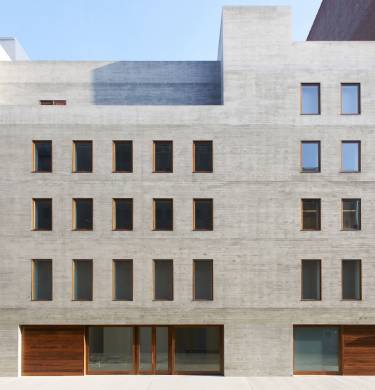
David Zwirner 20th Street
New York, NY
Long-time client David Zwirner commissioned Selldorf Architects to design a new gallery building in West Chelsea. The neighborhood’s industrial heritage inspired the design’s simple monumentality. Made from exposed concrete, the façade is rough and refined—having the grittiness to resonate with industrial structures and the elegance to create a distinguished identity for the gallery. On the ground floor, the teak storefront allows the building to open for art access and creates a warm contrast with the concrete.
The 30,000 sf gallery is built to museum standards and specifically designed to accommodate the range of artists the gallery represents—modern masters such as Dan Flavin and Donald Judd. Gallery spaces are diverse in their scale, materiality, and lighting, offering a flexible range of environments for art. The main exhibition space is an expansive 5,000 sf column-free gallery. Concrete floors bring an industrial sensibility to the space, along with four north-facing sawtooth skylights.
Public exhibition space continues on the second floor with a more intimate series of galleries. The upper levels contain private functions such as viewing rooms, offices, a library, and art handling areas.
Exposed concrete forms the entry spaces as well as the central stair. The board-formed texture appears on atrium walls, while the more delicate stair runs have a smooth finish. Open to each of the five floors, the central stair creates a counterpoint to the restrained exhibition spaces.
The building sets a new environmental standard for art-related facilities as the first LEED-certified commercial gallery in the U.S. The LEED Gold project incorporates five green roof spaces, premium efficiency mechanical, maximized daylighting, and locally and responsibly-sourced materials.
(Photography credits: Jason Schmidt, Selldorf Architects)


















