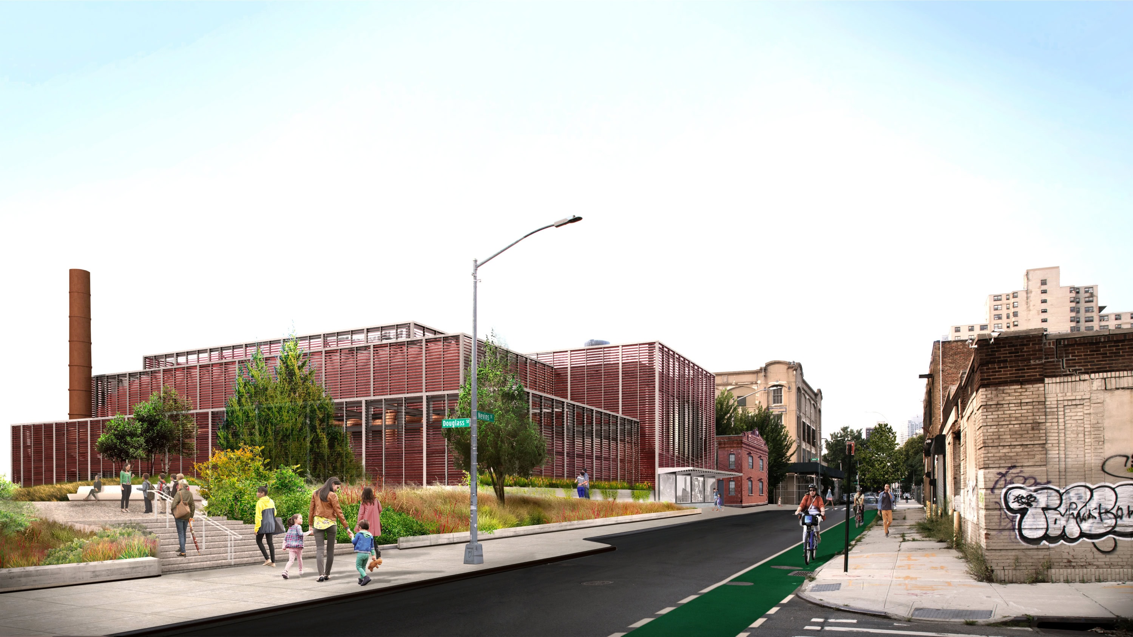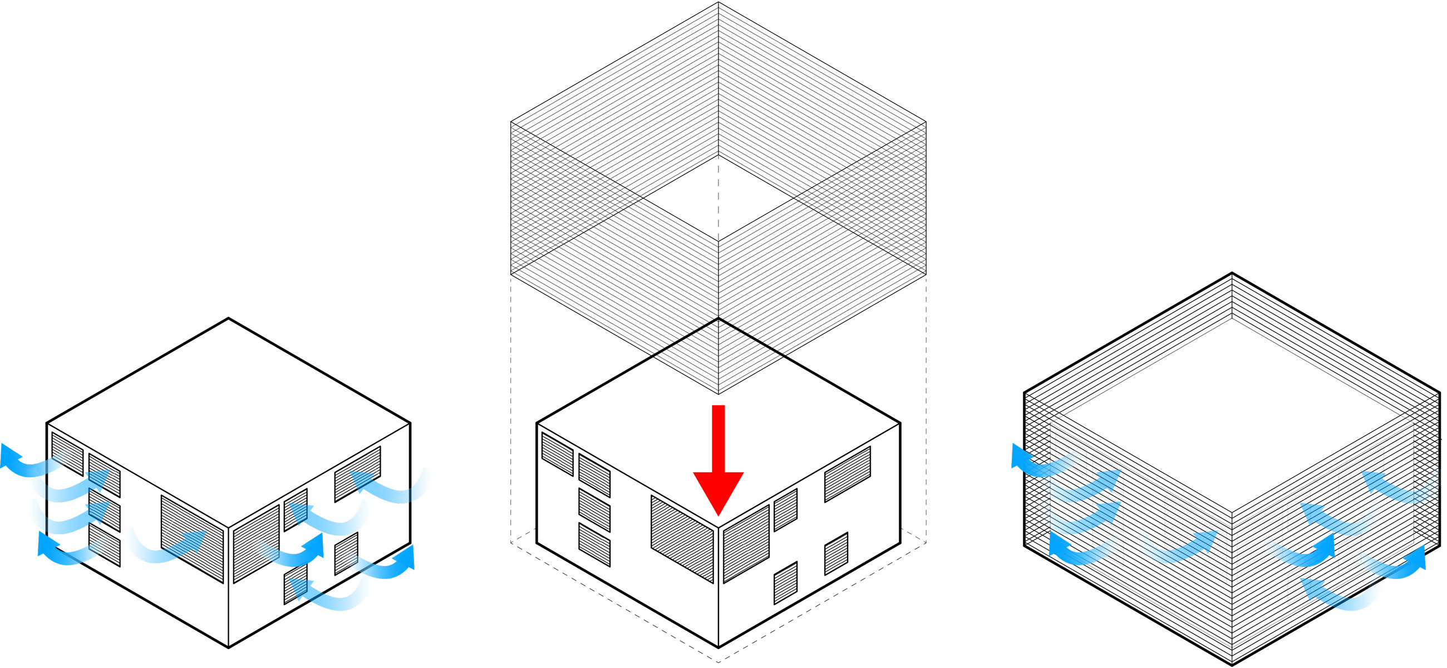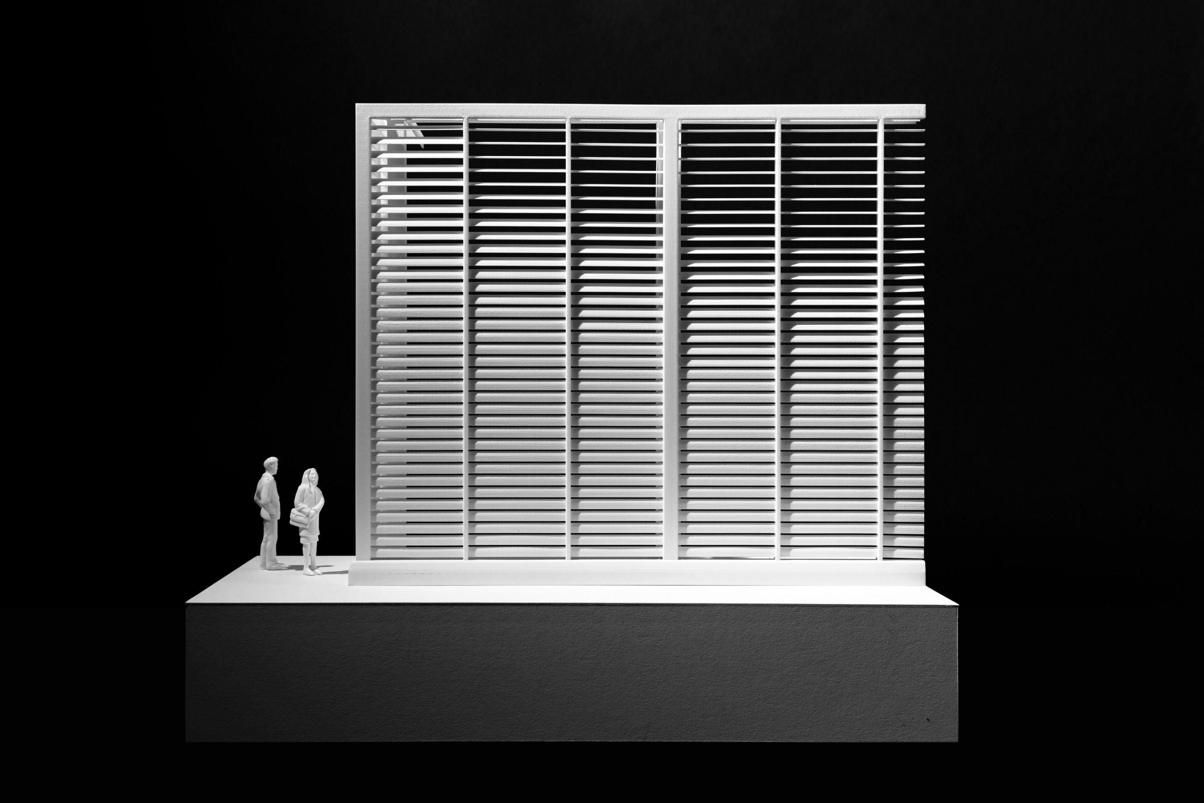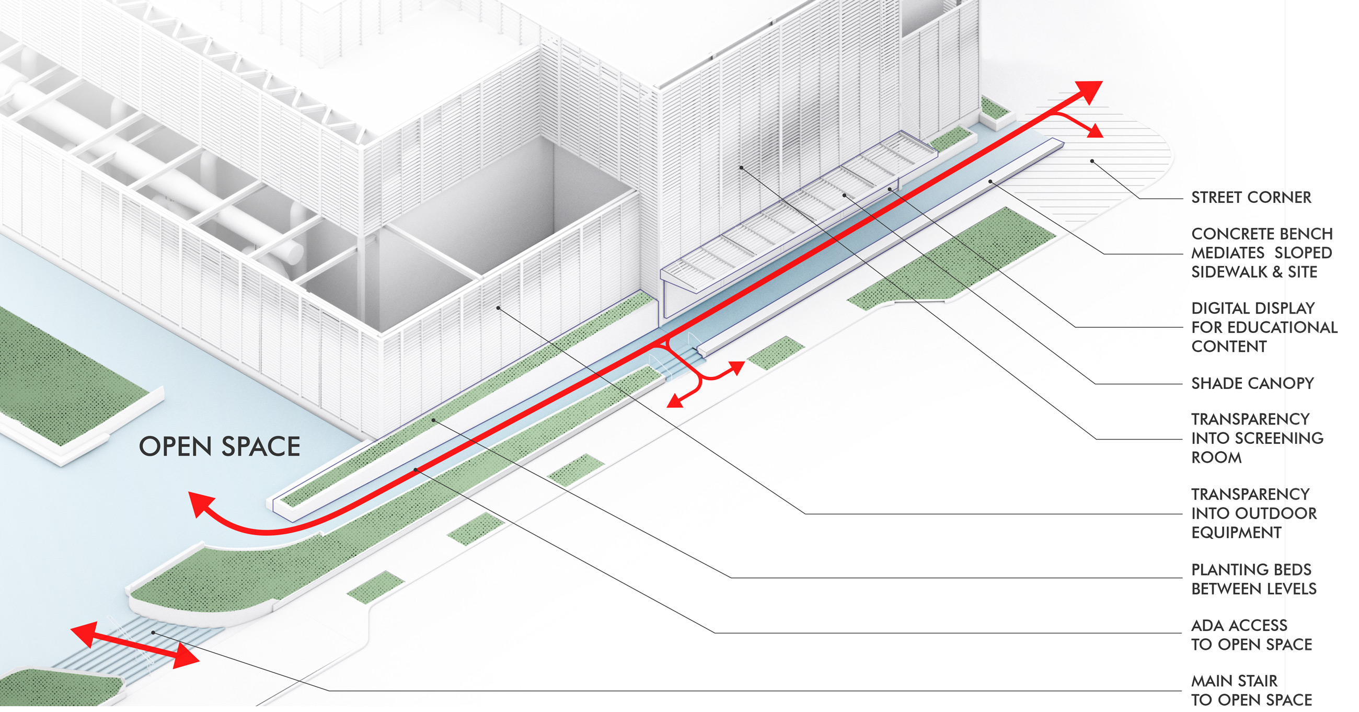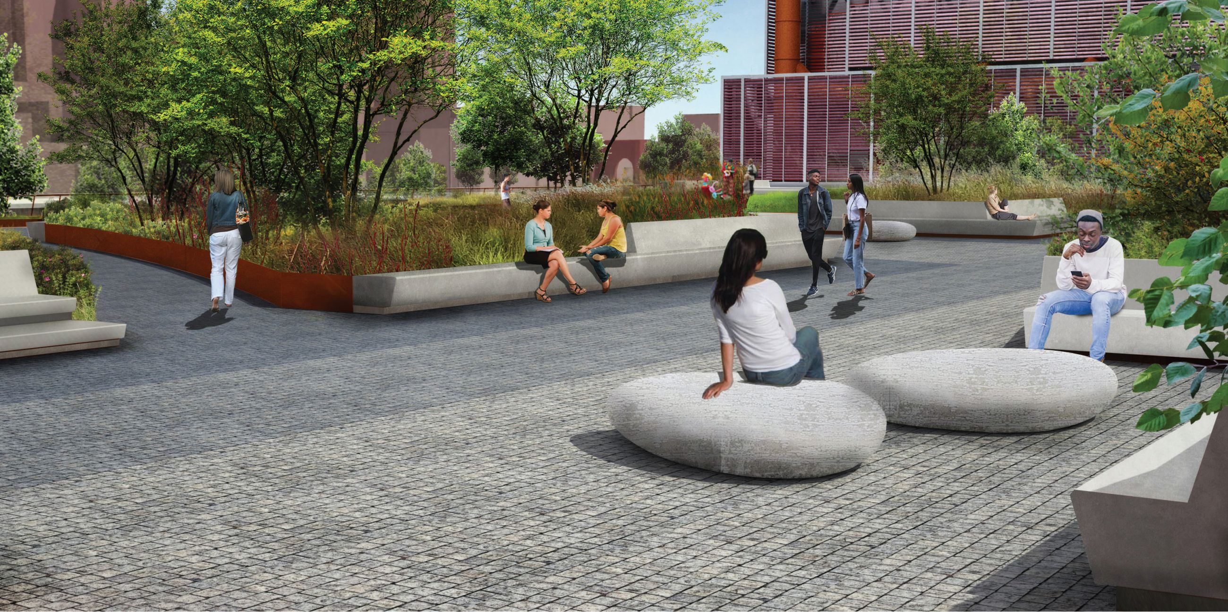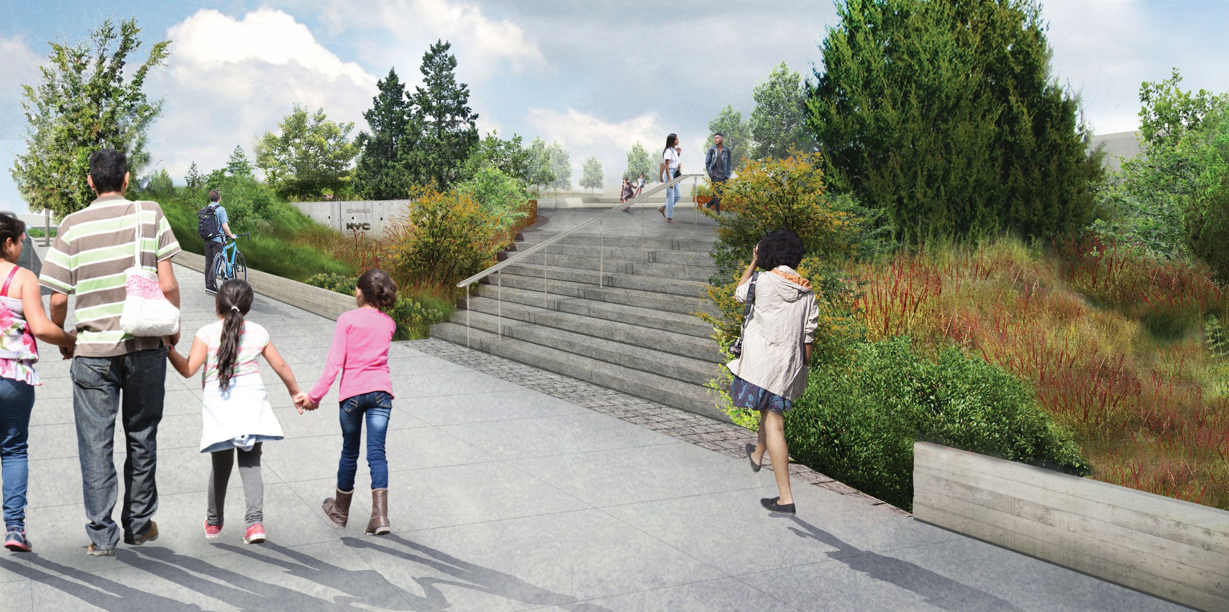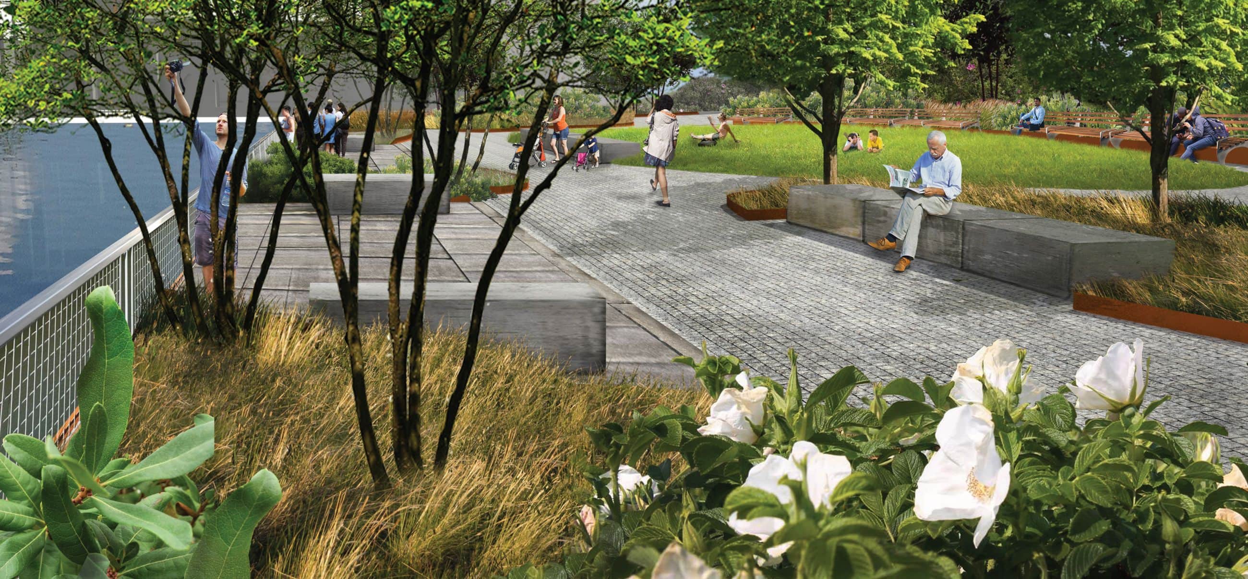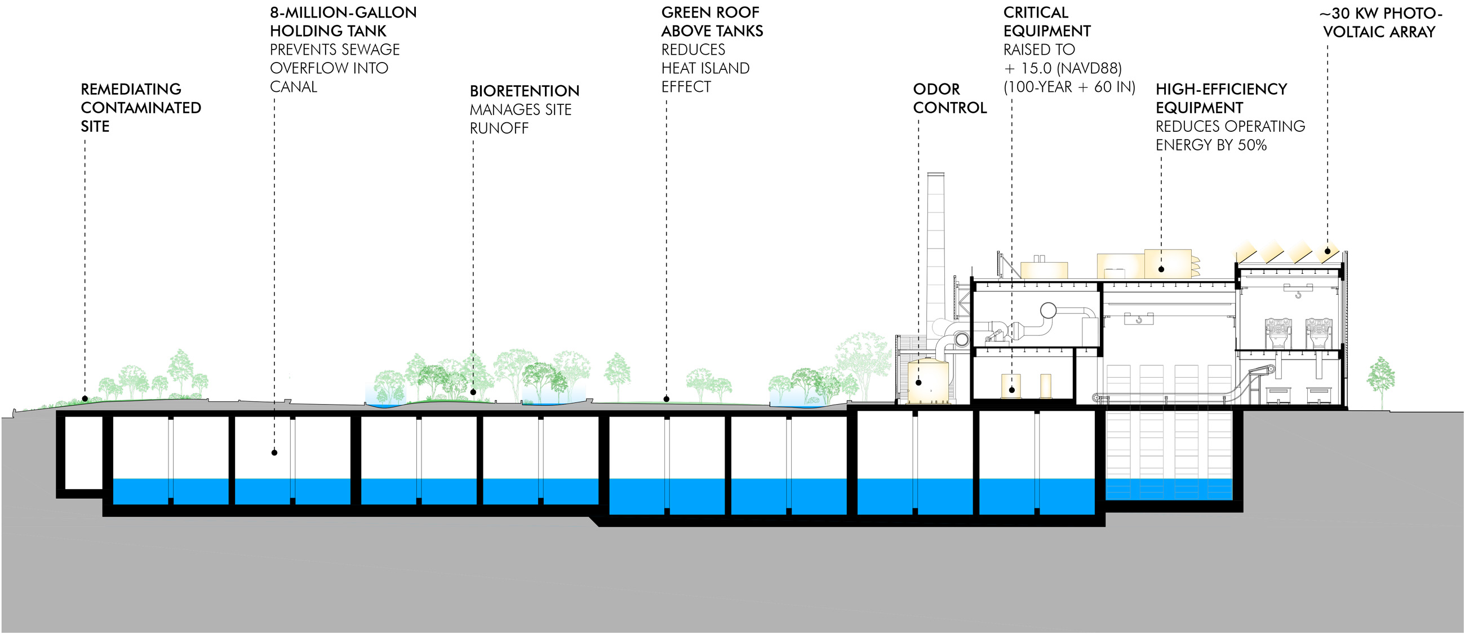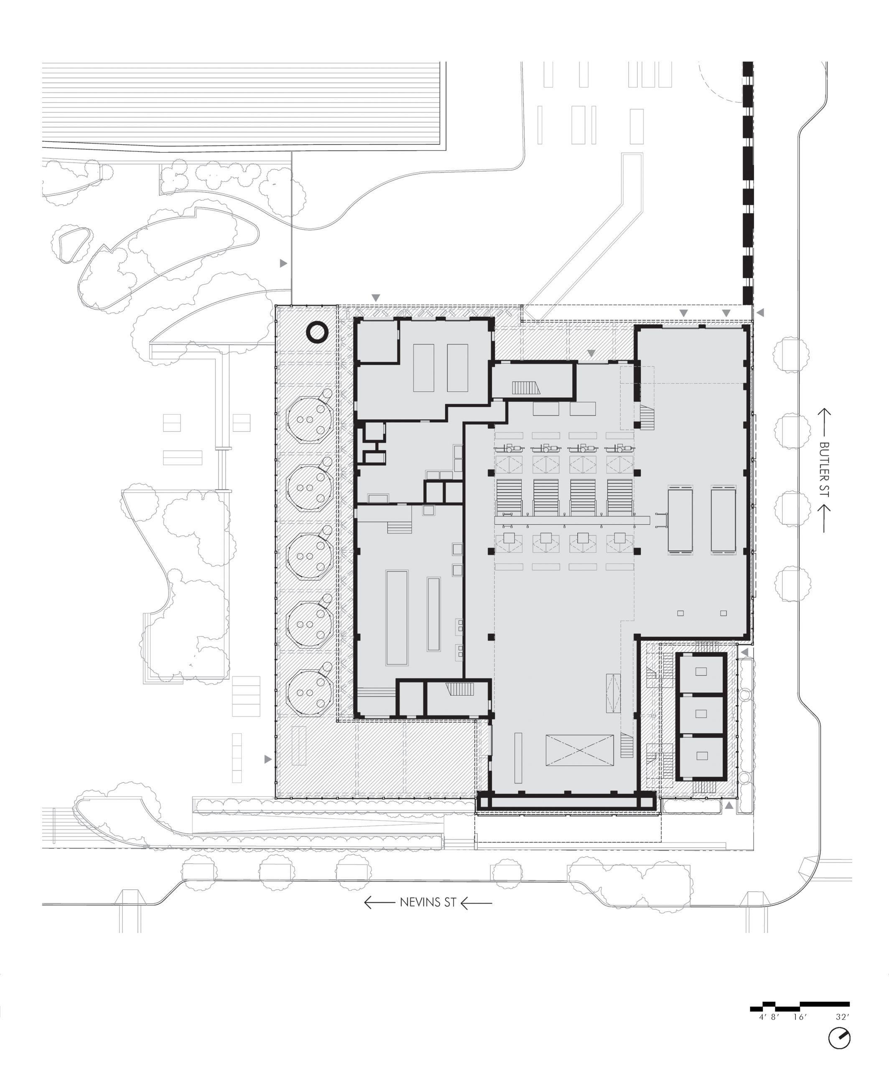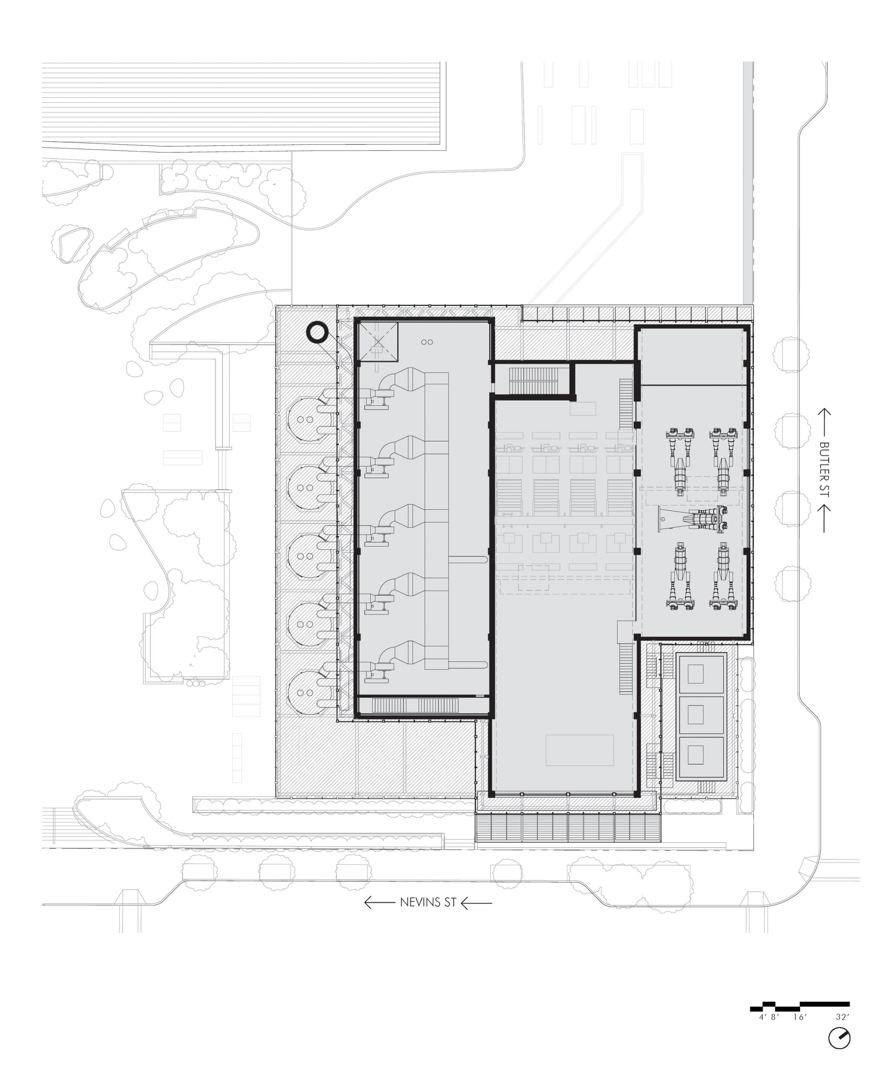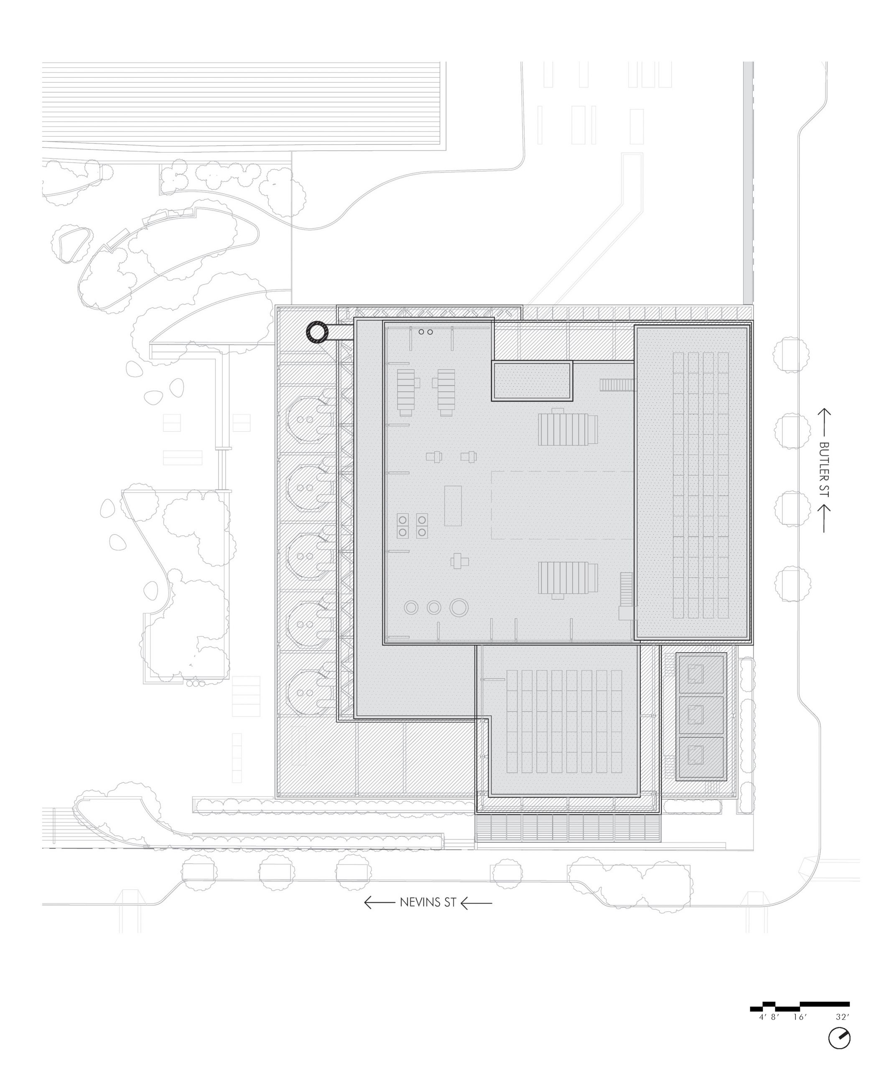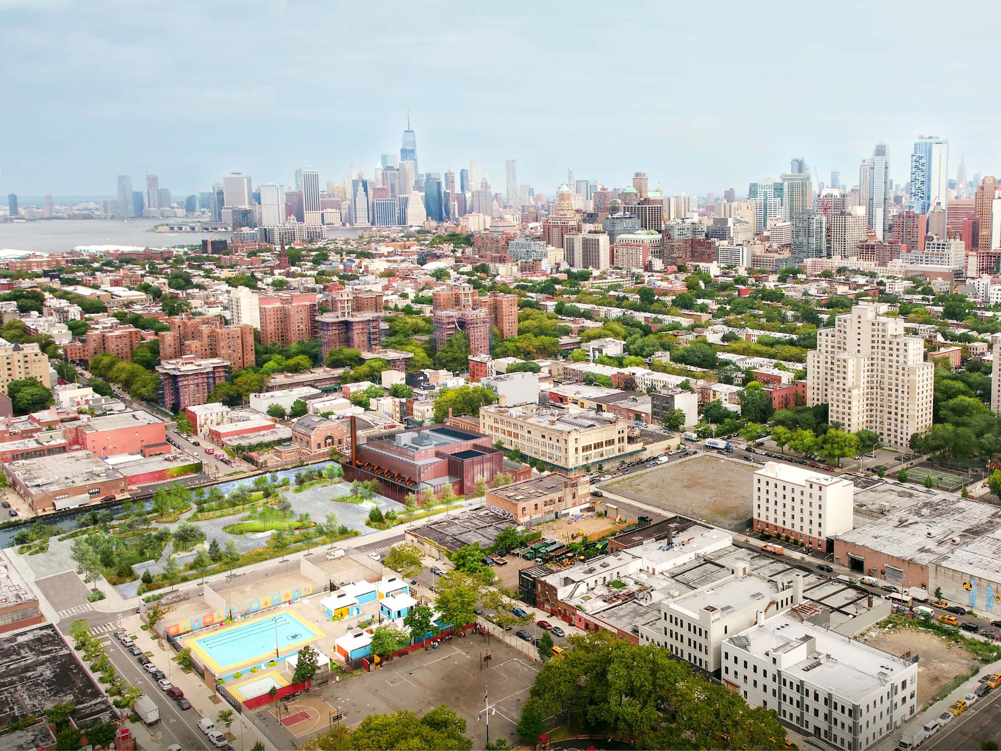
In partnership with New York City’s Department of Environmental Protection, Hazen and Sawyer, Brown and Caldwell, and DLAND Studio, the project realizes a CSO “Combined Sewer Overflow” facility at the northern end of the Gowanus Canal as part of the EPA’s clean-up of the designated Superfund site. The first of two facilities to be built, the CSO Red Hook Facility is comprised of underground tanks to hold 8 million gallons and an associated headhouse which will intercept and store combined sewage during wet weather events. The headhouse’s design integrates terracotta louvers in red and orange shades, providing ventilation and a visually appealing façade.
Read more Close
The headhouse’s design is guided by the equipment and processes within and the context of the historic Gowanus industrial neighborhood, an area that is seeing rapid residential and mixed-use development. Working with the community and incorporating public feedback, the design contributes to the future of considerate, resilient infrastructure while drawing from the fabric of Gowanus’ roots. The main architectural element of the headhouse façade are terracotta louvers ranging in shades of red and orange that wrap around the entirety of the structure. The louvers create a cohesive and attractive skin and offer necessary ventilation and help break down the scale of the building as well as give it a greater sense of depth. A controlled level of visual transparency unveils the internal process to the public to create a greater awareness of this critical infrastructure process.
The publicly accessible approach along the perimeter of the building includes educational. Components on digital displays, providing —- or just say perimeter of the building includes information about the history of Gowanus, the facility and the DEP, and engages the public with the building and its programs. A 1.6-acre public space designed in collaboration with landscape architects DLAND Studio will be located to the south of the headhouse, to be maintained by the NYC Department of Parks & Recreation and will offer dynamic landscaped space with a variety of seating options for passive recreation and group gatherings, along with a waterfront esplanade that will directly connect to the canal.
- Client:The New York City Department of Environmental Protection (DEP)
- Location:Brooklyn, NY
- Size:35,000 sf; 70,000 sf public open space
- Date:Ongoing; projected completion 2028
