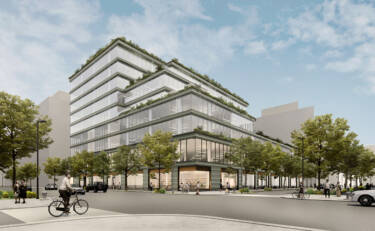
The Yards Office Building
Washington, DC
This nine-story commercial office building with street-level retail will be part of The Yards, a 42-acre, mixed-use development from Brookfield Properties in Washington, DC. The 310,000 sq ft building features office space, ground-floor retail and amenities, including terraces, a courtyard, lounge and event space.


On the waterfront of the Anacostia River, The Yards is a popular destination amid a lively, diverse neighborhood just east of the Nationals Ballpark. The building’s site is bounded by two of Washington’s original L’Enfant Plan streets, as well as a new pedestrian zone immediately to the east called Yards Place. The nine-story building is characterized by its horizontal massing with plate-glass windows and a stepback design, accommodating landscaped terraces on five levels. Terracotta panels add a warm materiality at the ground level and at the top of each story. The building’s scale allows generous sunlight to reach the terraces and street.

The design promotes a sense of wellbeing for occupants and visitors with access to outdoor spaces and views of the building’s many green areas. The third level features a large courtyard with planted areas and landscaped roof terraces are located on the 4th, 5th, 6th, 7th and penthouse levels. The plan also optimizes interior natural daylighting, reducing energy consumption.


On three frontages, the retail spaces feature full-height windows and glass doors. The office building’s entrance and lobby are on the northeast corner with a tall glass façade. In the lobby, terrazzo floors and a cellular cube teak ceiling accentuate the open horizontality of the space. The central reception desk is made of Cippolino marble. The penthouse includes a bar/lounge area and event space. Other building amenities include a fitness center and two levels of below-grade parking for tenants and the public.


