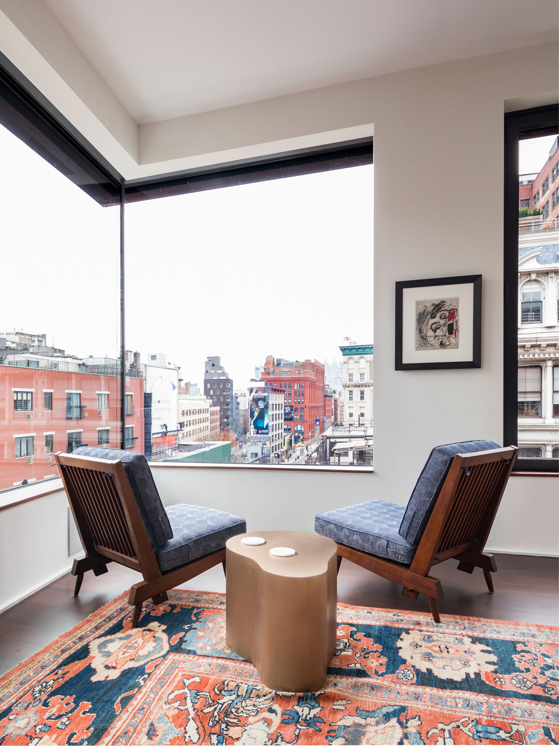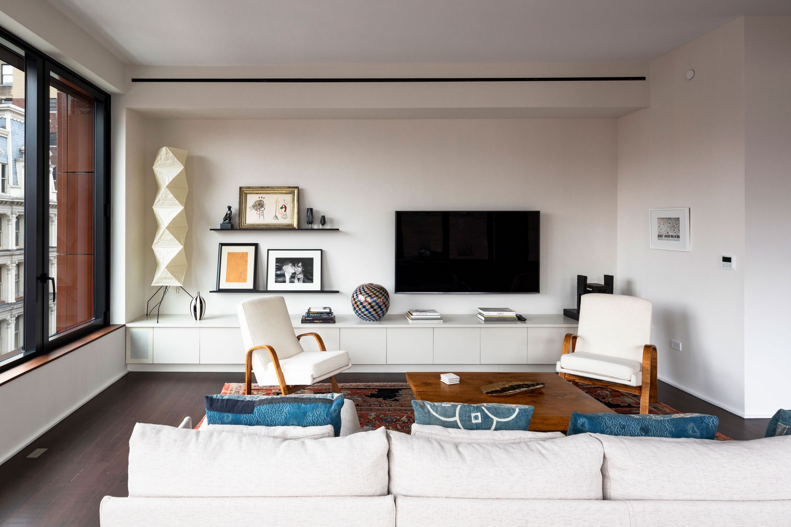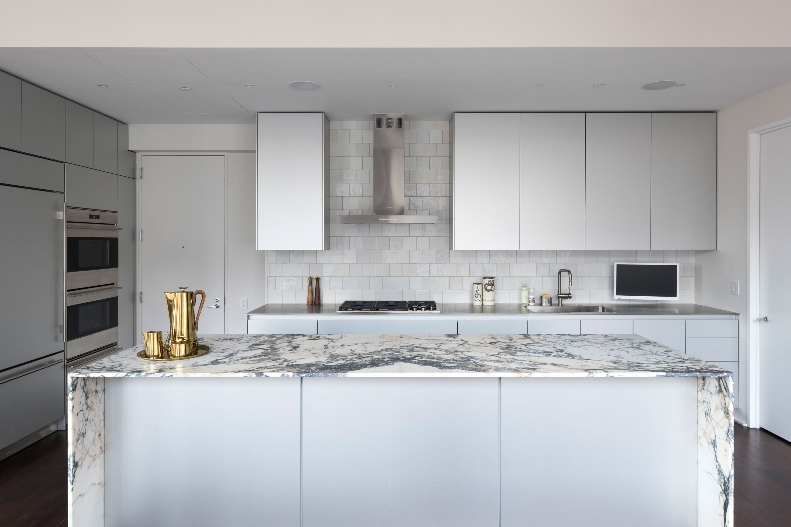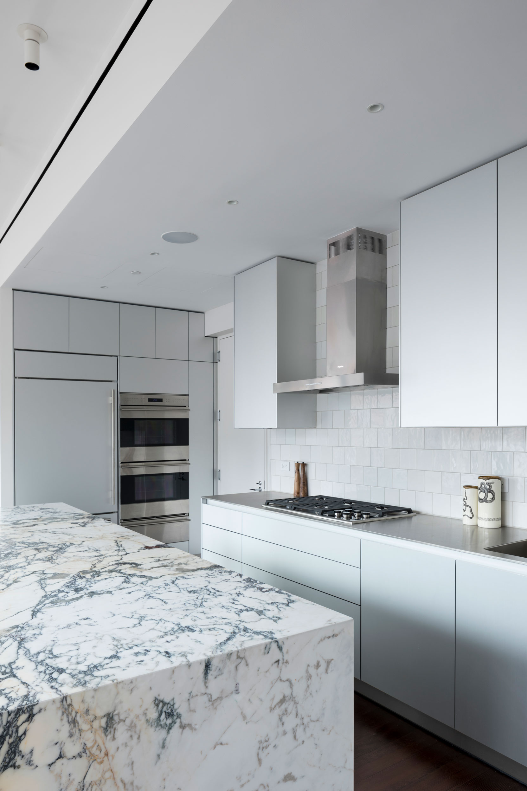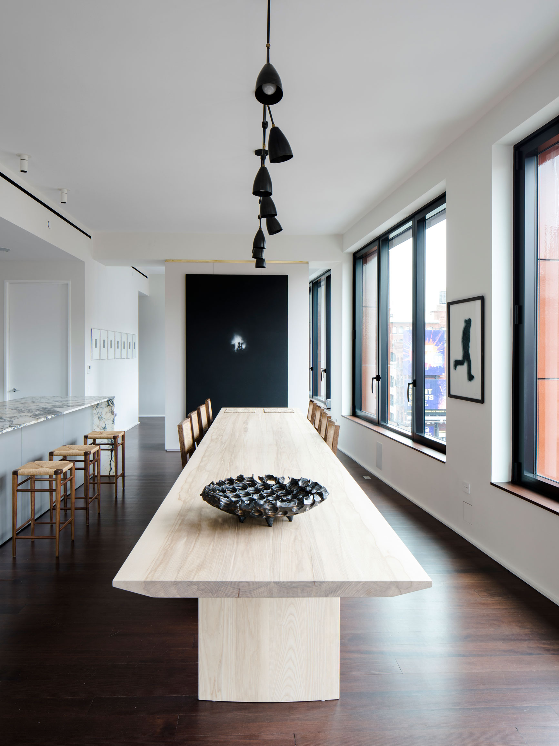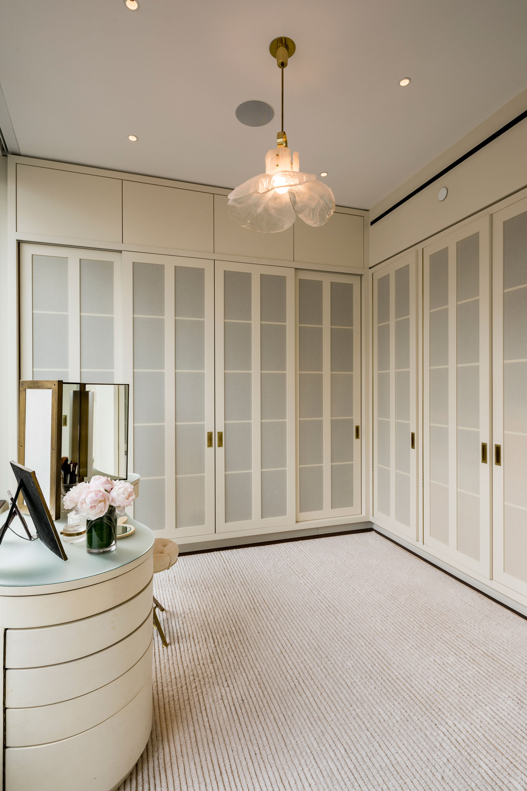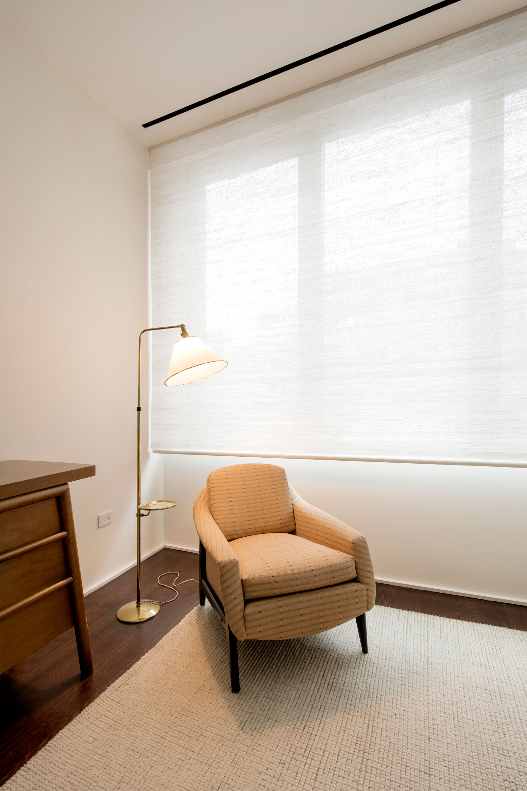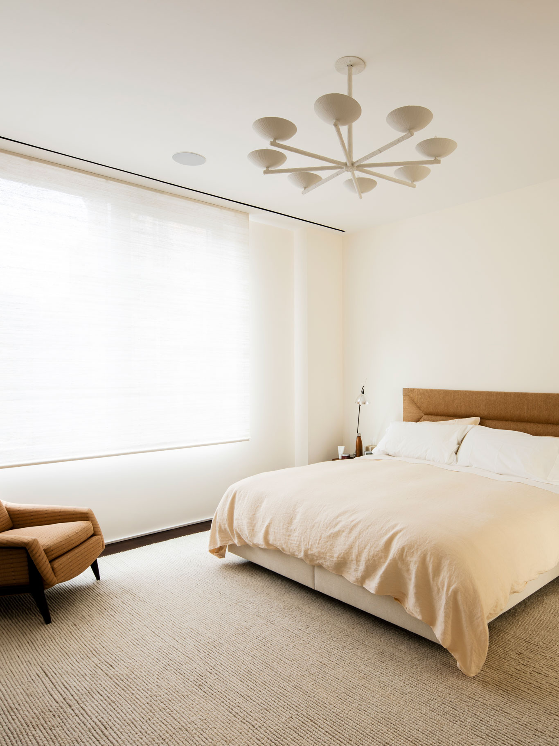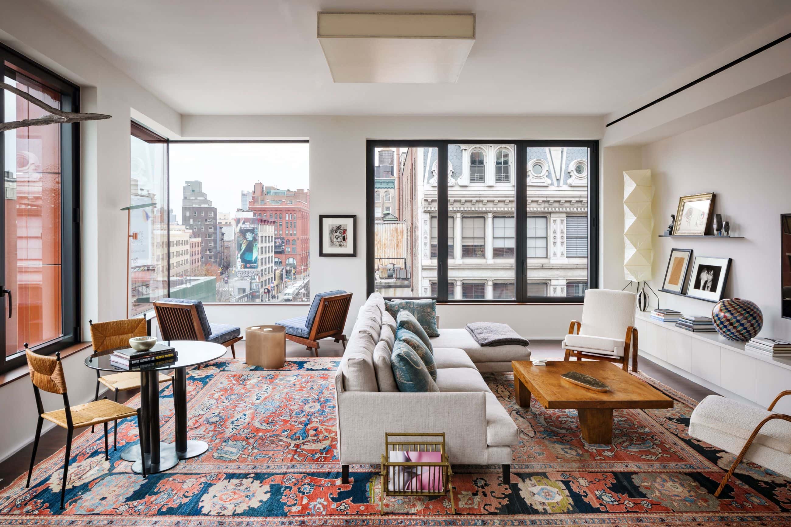
Located in a Selldorf-designed residential building in New York’s NoHo neighborhood, this two-bedroom apartment enjoys an open, loft-like layout with expansive windows of the historic neighborhood. The firm designed the welcoming and generous interior with a contemporary sensibility that incorporates modern and midcentury furniture. A large Persian rug complements the neutral-toned furniture organizing the living space. In the dining area, a large custom-designed Claudia Moreira Salles 18-seat table anchors the space and accommodates large gatherings. The composition of warm-hued fabrics and finishes is carried across the apartment through the dining area, office space, walk-in closets and bedrooms.
- Client:Private
- Location:New York, NY
- Size:2,500 sf
- Date:2015
(Photography: Nicholas Venezia)
