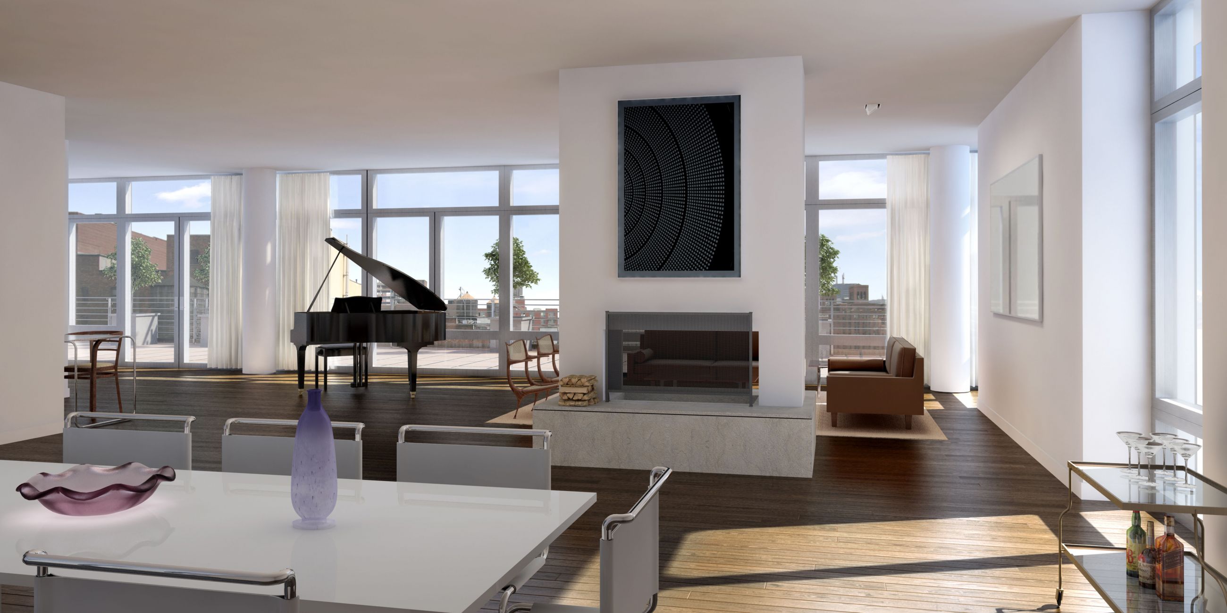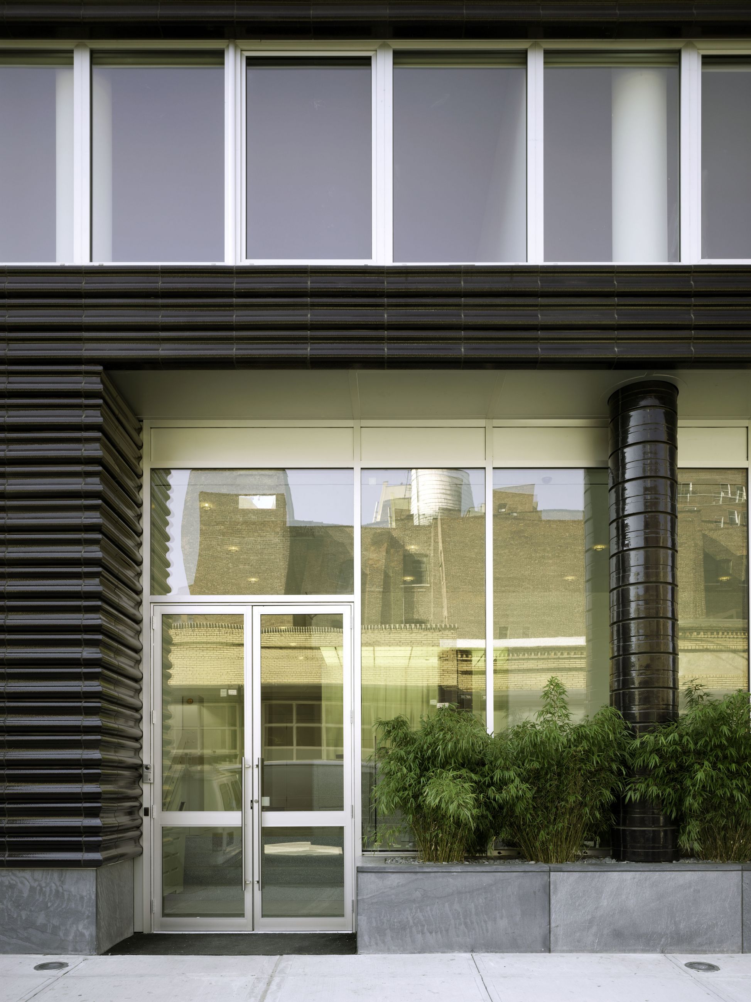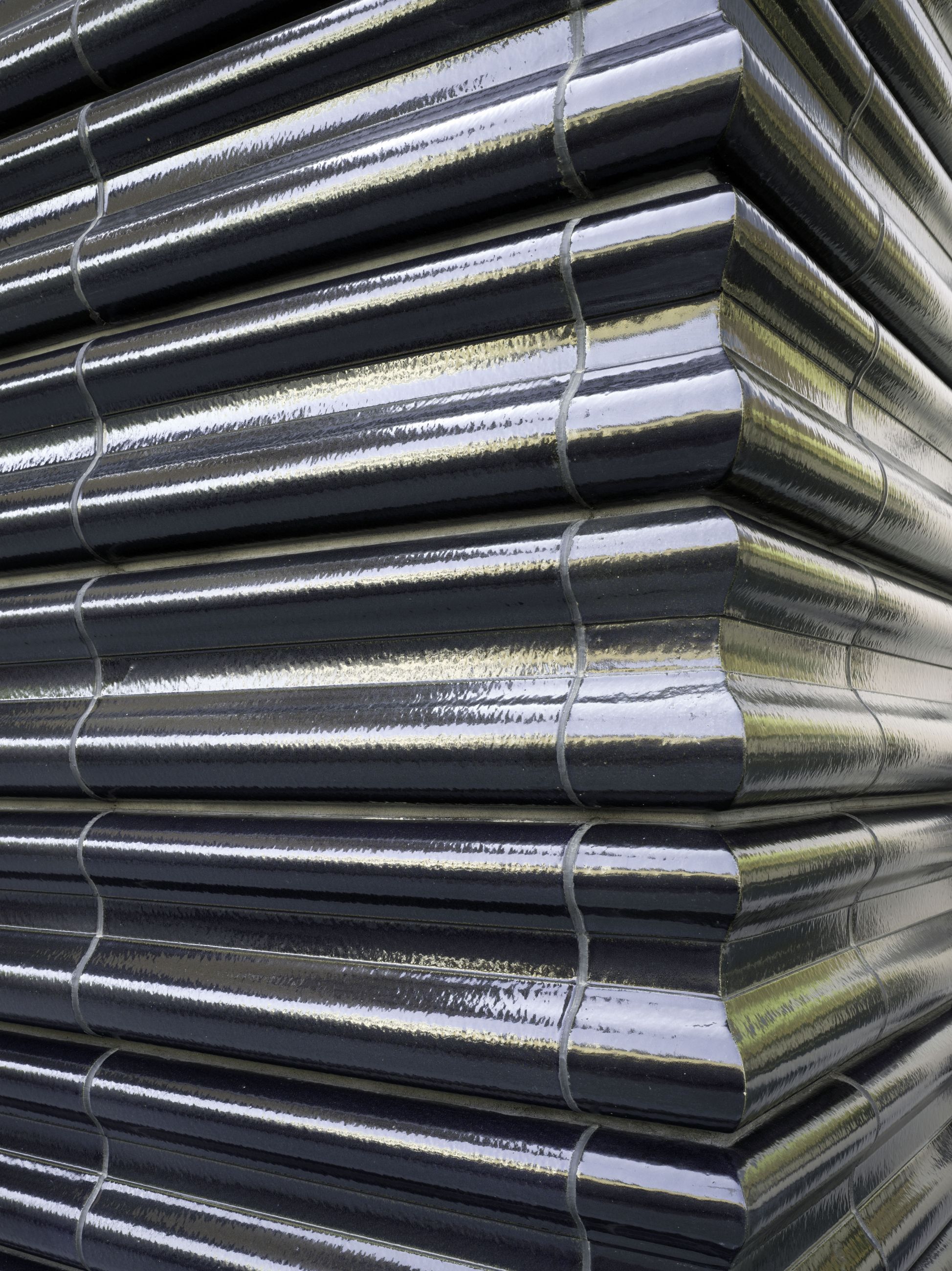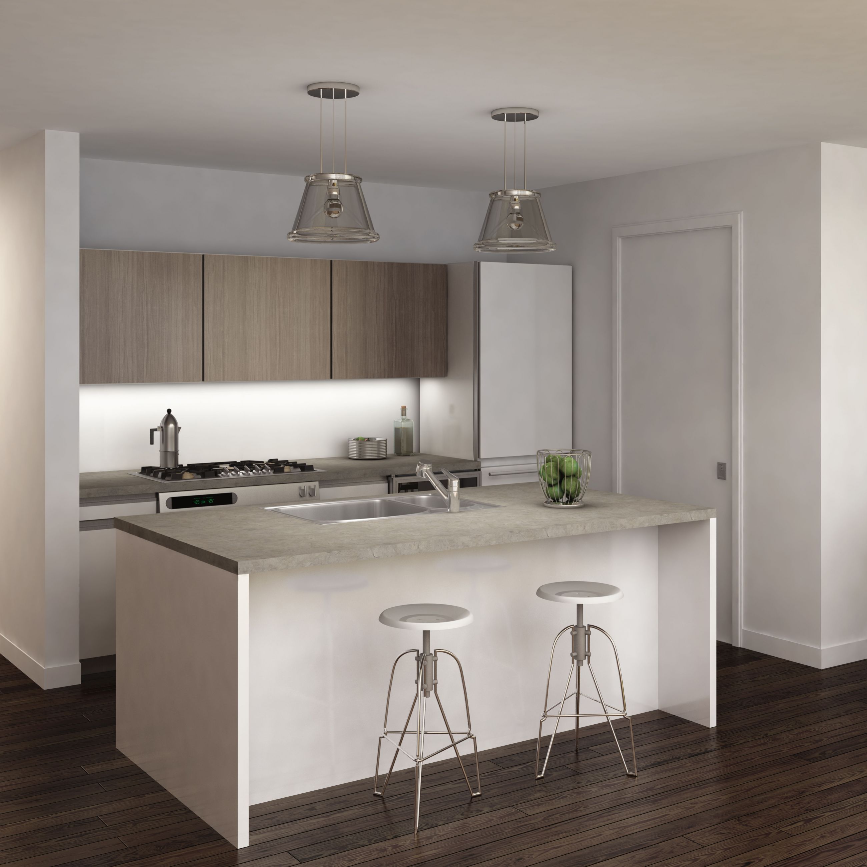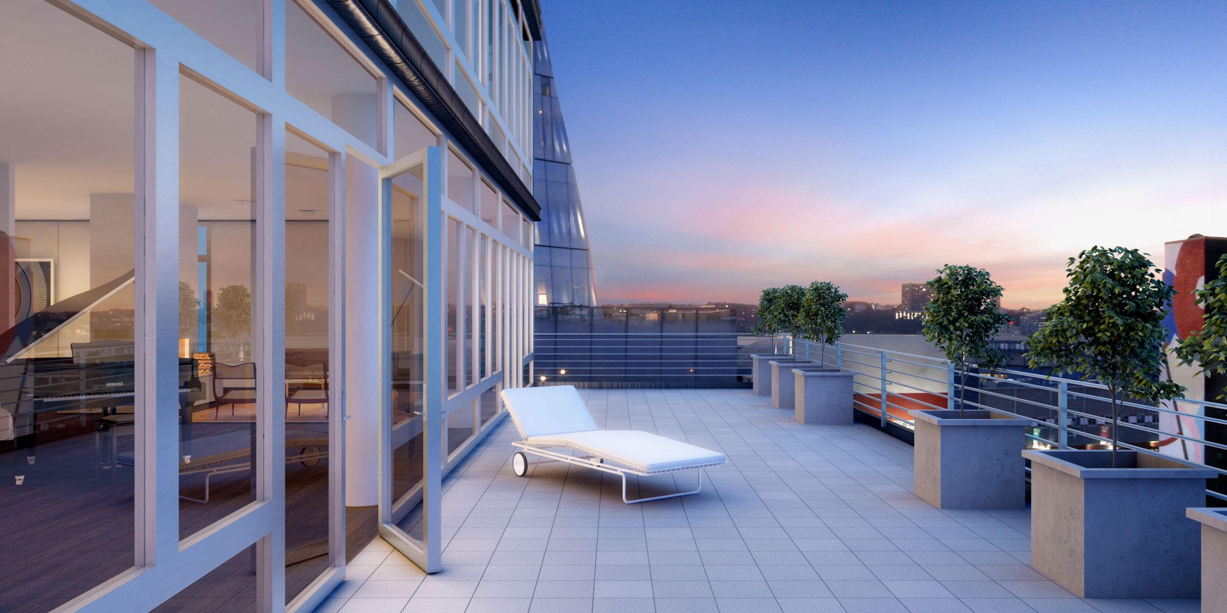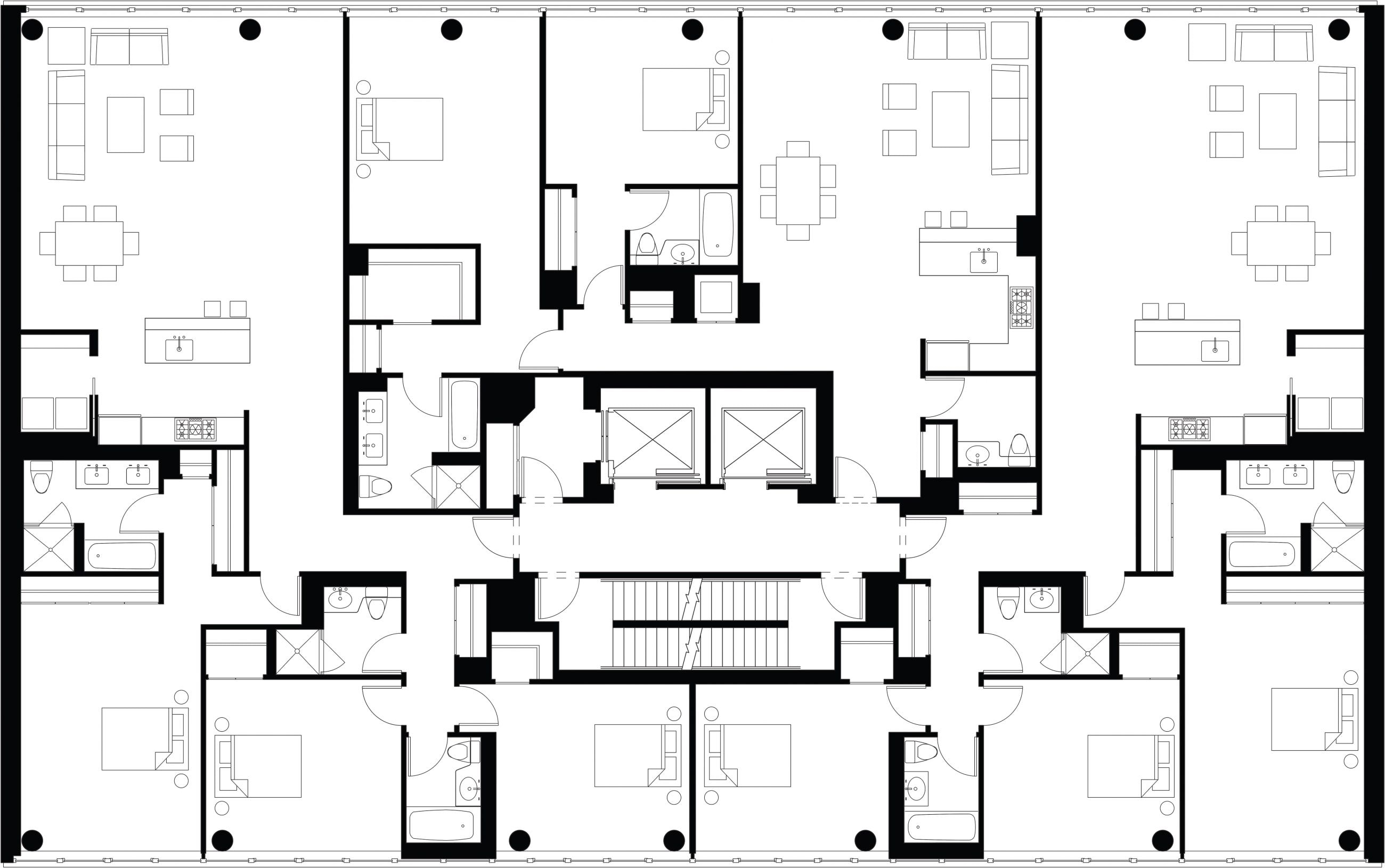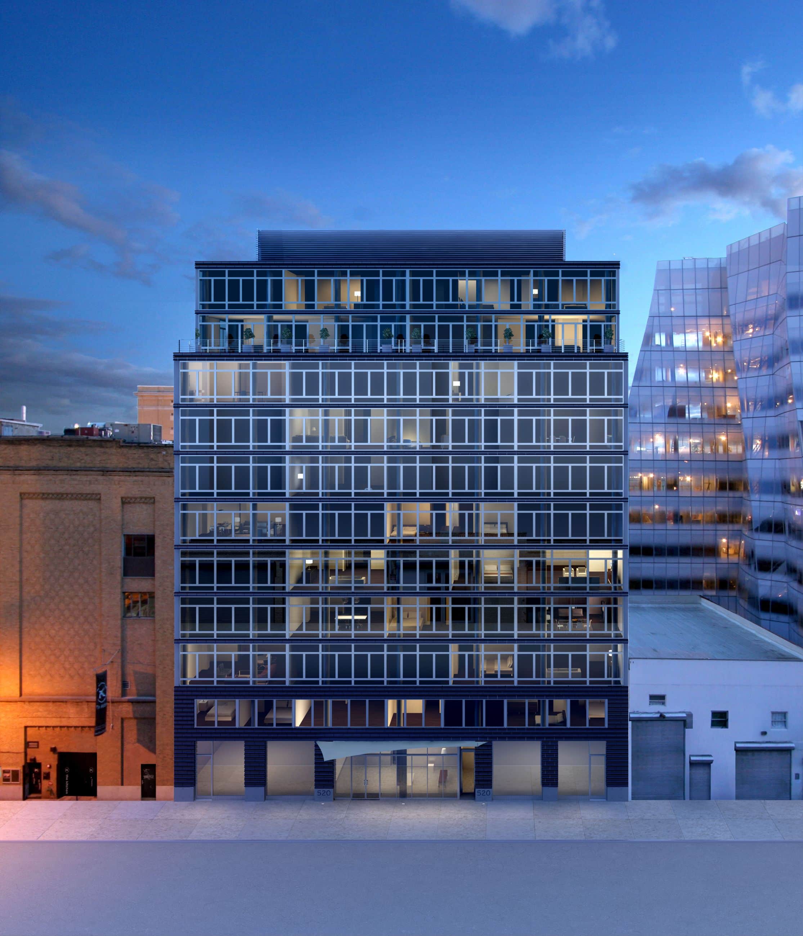
The design of this 11-story, 75,000 square foot condominium building along the High Line in Chelsea includes commercial space on the ground floor and 26 residential units, featuring two penthouses. The street-level façade is clad in dark blue curved terra-cotta blocks, with the same material used throughout the façade, alternating with bands of floor-to-ceiling glass.
Read more Close
The presence of terra-cotta suggests Old World craftsmanship and solidity. A typical floor contains three large apartments, carefully laid out to incorporate traditionally prescribed elements – generous vestibules, bedroom, bath and dressing suites – yet maintain open plans in the public areas.
- Client:Bishopscourt Realty
- Location:New York, NY
- Size:75,000 sf
- Date:2008
Architect of Record: SLCE Architects
Terra Cotta: Boston Valley Terra Cotta
(Photography: Hypertecture, Nikolas Koenig)
