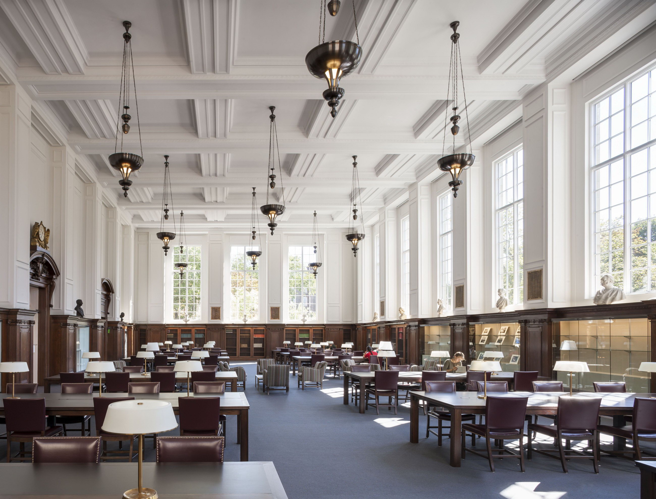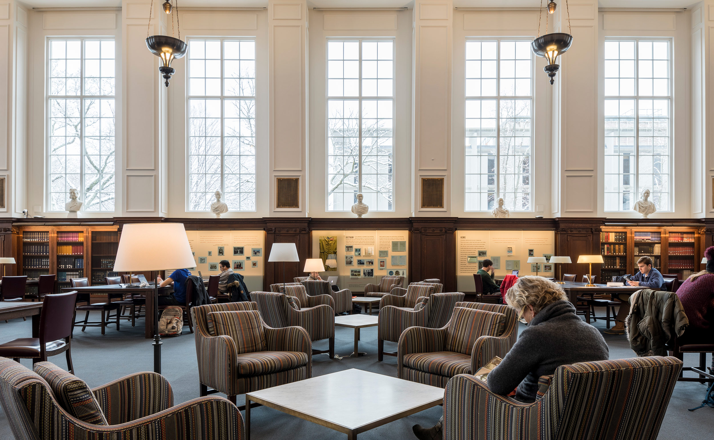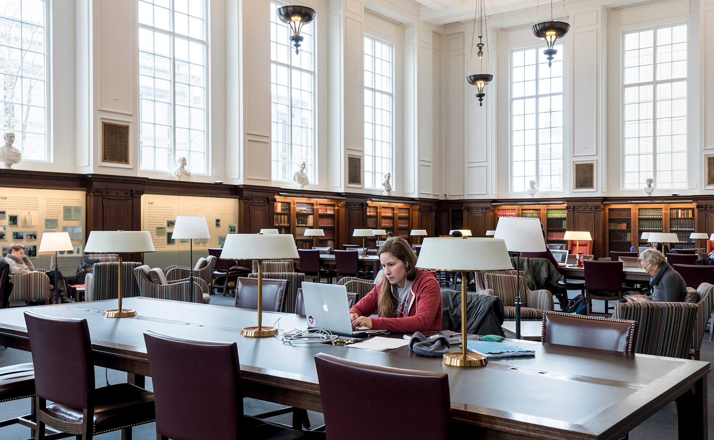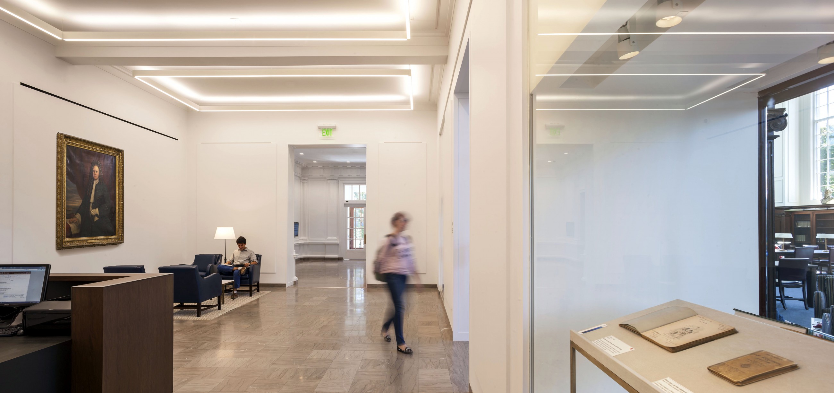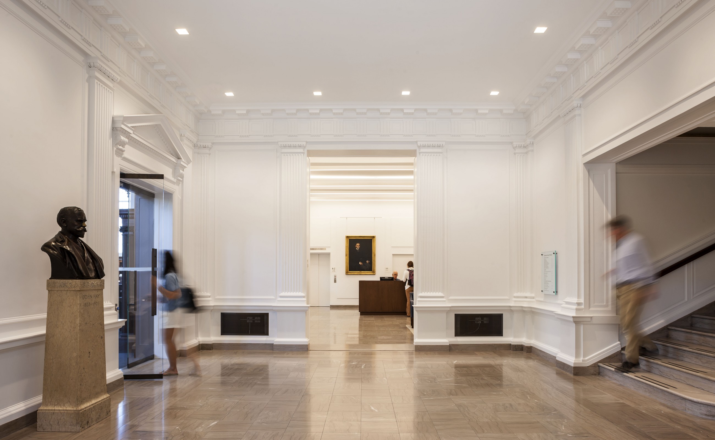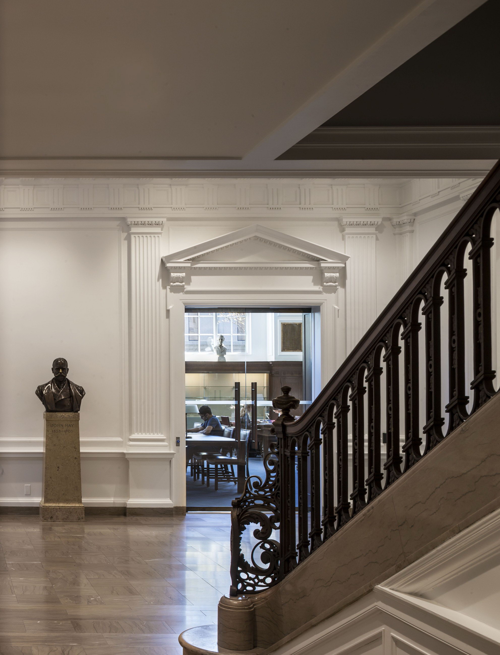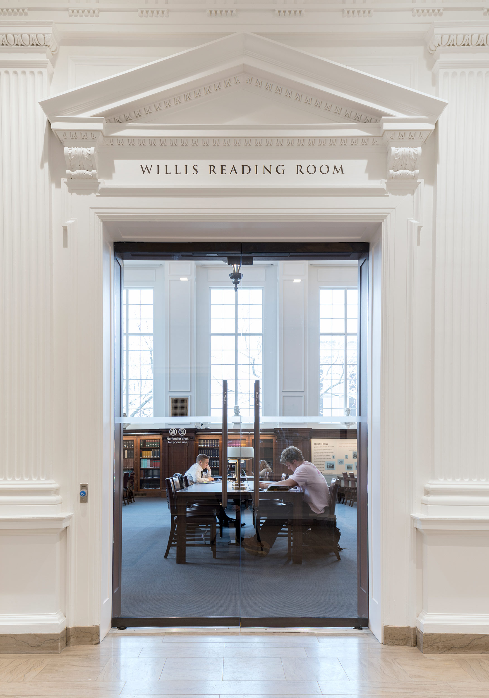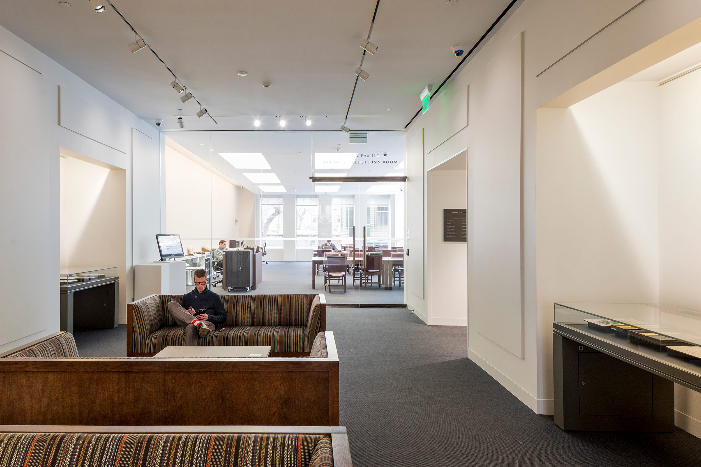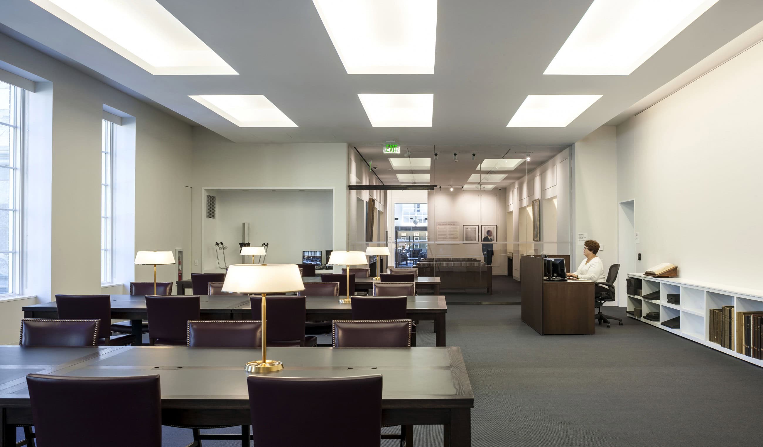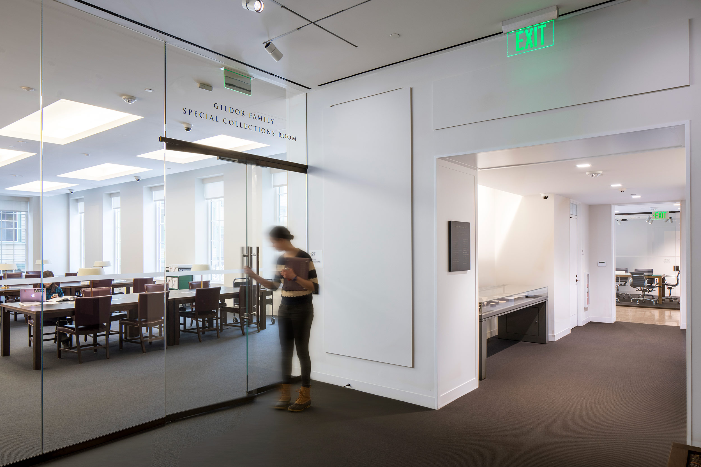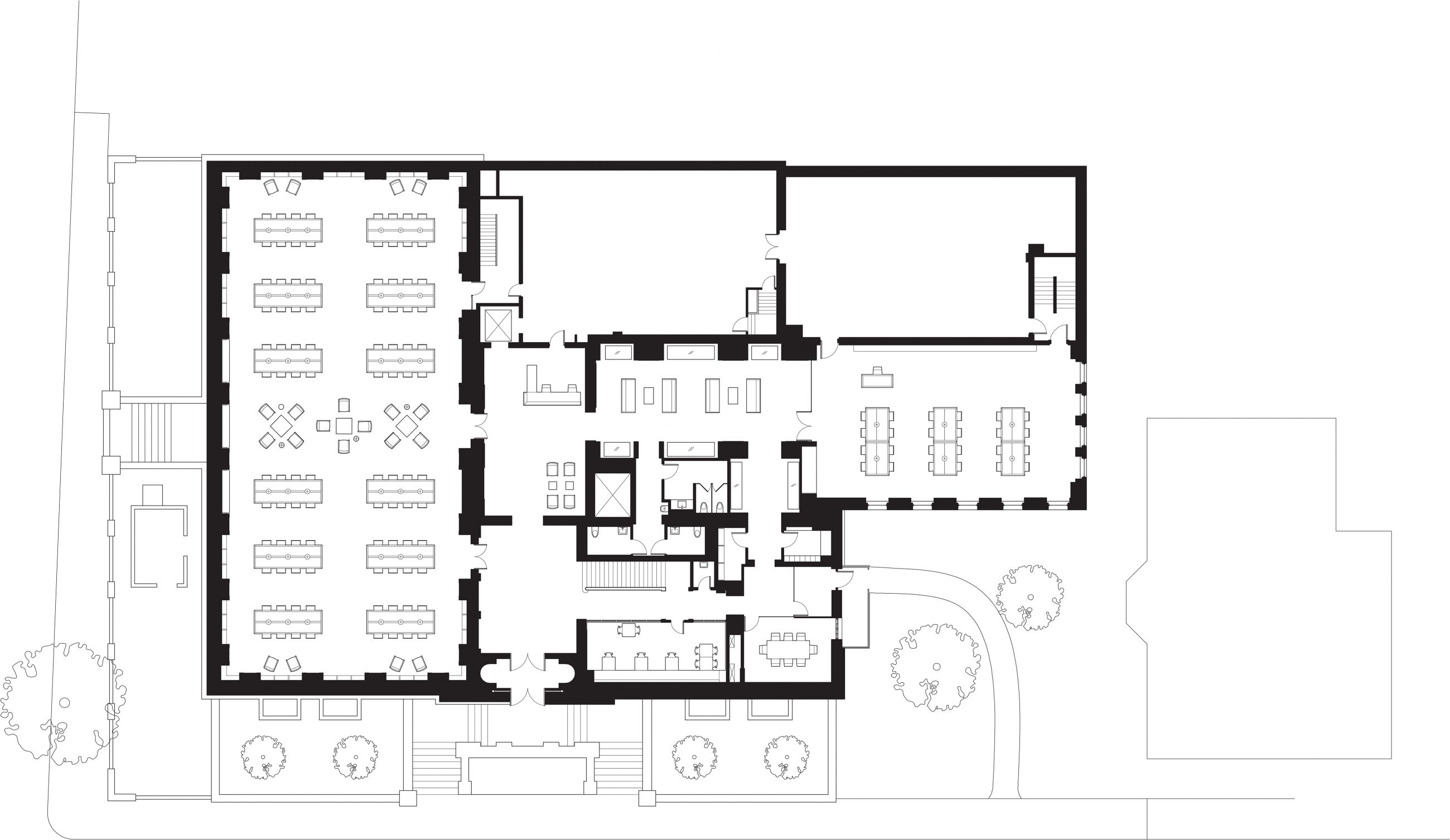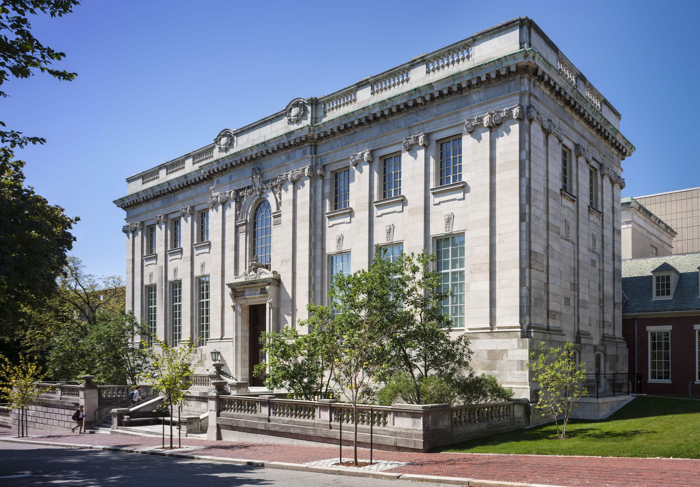
Originally built in 1910 by Shepley, Rutan, and Coolidge, the John Hay Library underwent an 80,000 square foot renovation that carefully balances historical restoration with modern functionality. Restoring the original Reading Room, the design returns a vital part of Brown’s heritage to the campus. New glass doors and inset wall vitrines offer a transparent and communicative interface between the entry vestibule and the Reading Room. Selldorf Architects designed other key public spaces including Reader Services, Special Collections Reading Room, a gallery, and meeting rooms enhancing both function and visitor experience.
Read more Close
Since its original design, the library has experienced numerous renovations along with the conversion of the building into a library for Special Collections. The grandeur and function of the original Reading Room were lost with the subdivision of the space into three distinct rooms for new purposes such as collections handling and staff administrative areas.
The design reestablishes the original proportions of the Reading Room, restores oak shelving displays, and introduces replicas of the library’s original pendant lighting. New furnishings echo the original design but now provide a more flexible range of environments for study with diverse configurations including tables and lounge seating.
State-of-the-art technology and infrastructure upgrades support the University’s 21st-century needs without compromising the historic character of the building.
- Client:Brown University
- Location:Providence, RI
- Size:80,000 sf
- Date:2014
(Photography: Warren Jagger, Nicholas Venezia)
