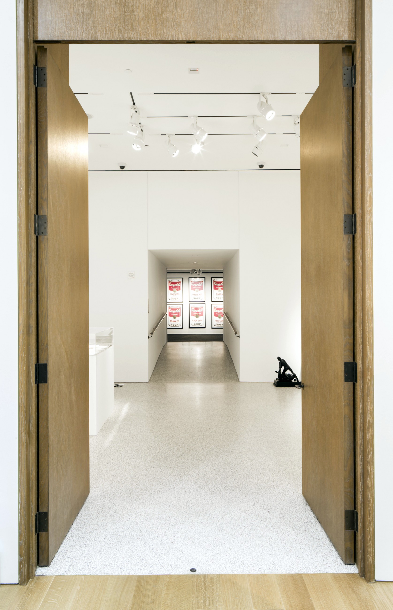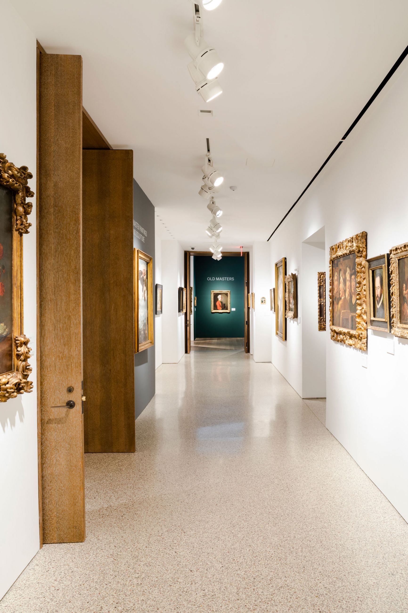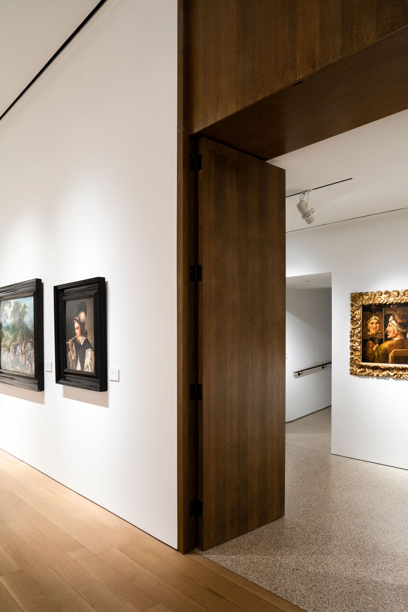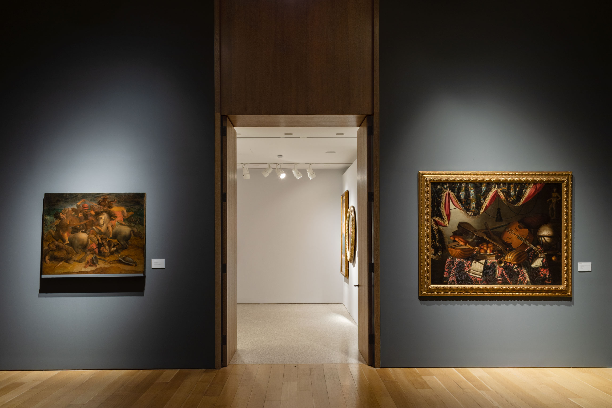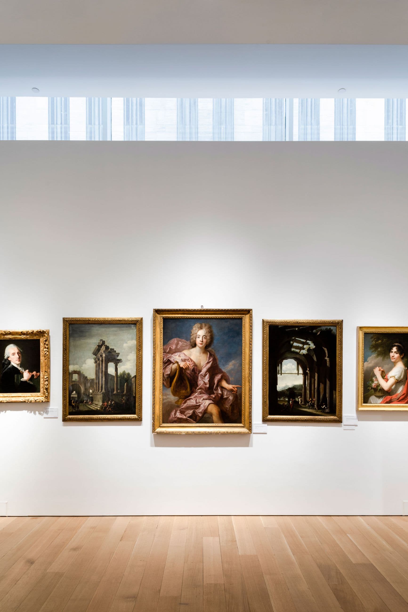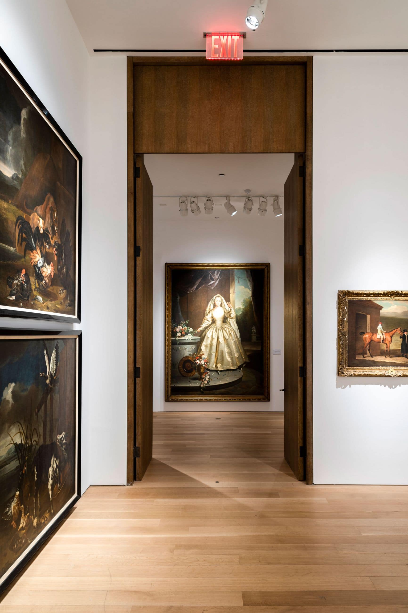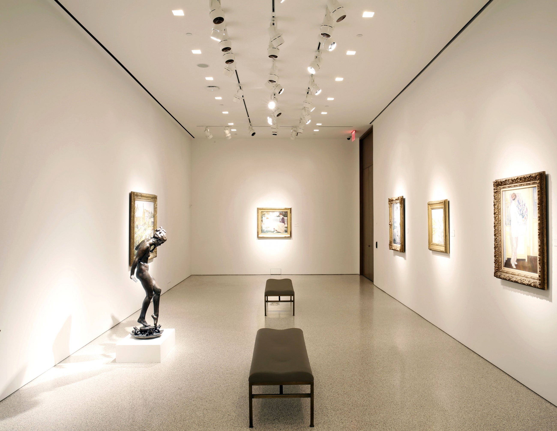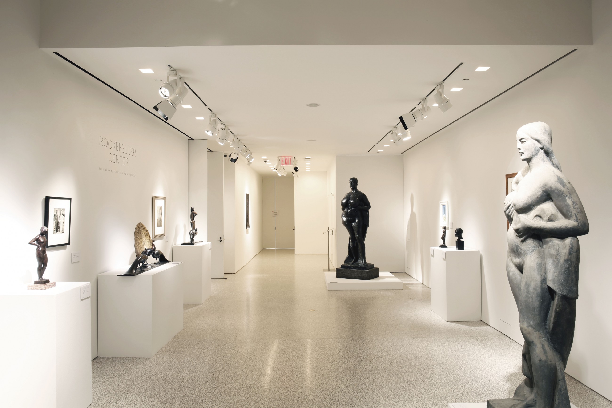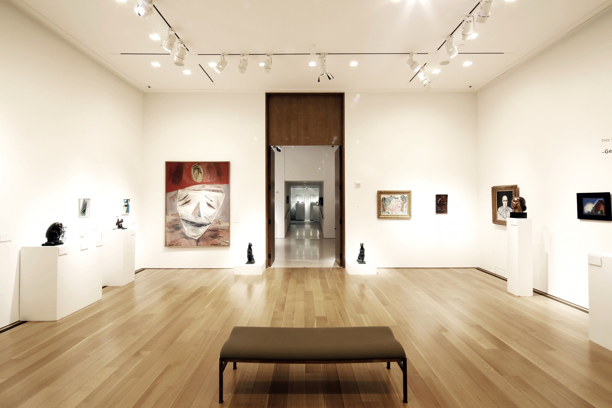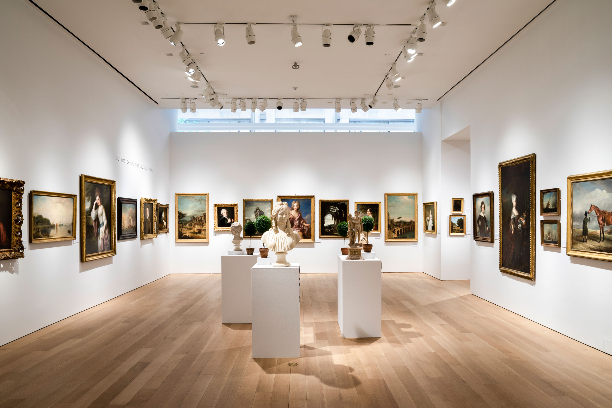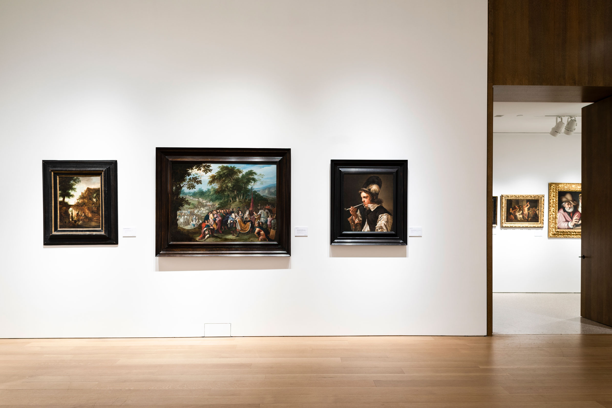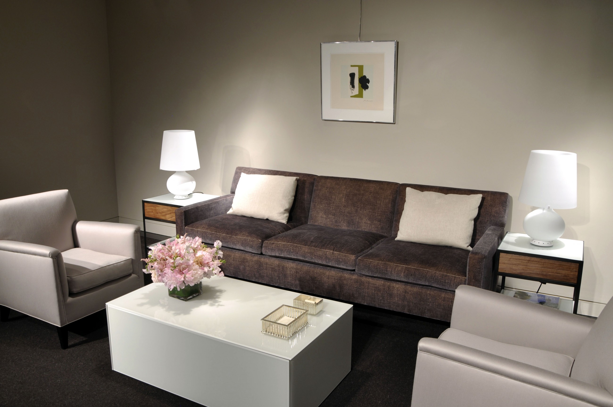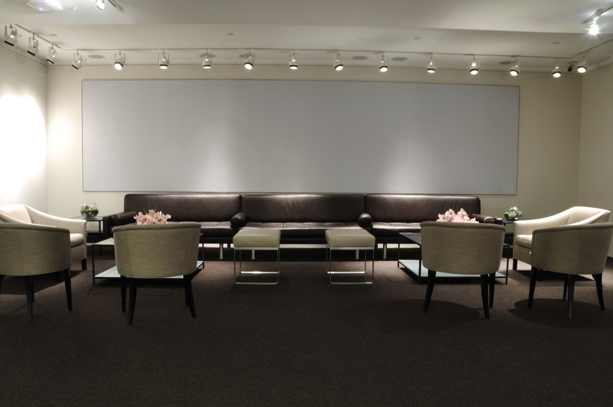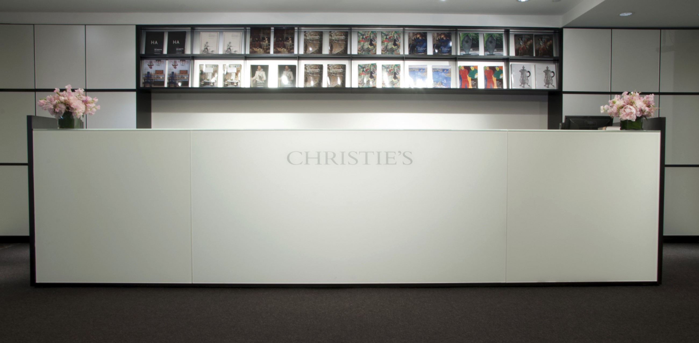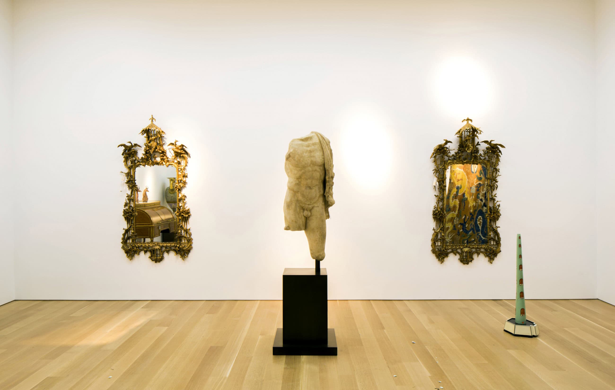
A 11,000 square foot phased renovation of the public spaces and galleries of Christie’s Rockefeller Center location updates the main lobby and reception area to receive clients and visitors with a modern palette and custom Vica by Annabelle Selldorf furnishings. Located directly off the main reception area, the project redesigns a suite of exhibition spaces on the ground floor of the landmark location known as the West Galleries. These enhanced spaces offer diverse and flexible environments for private sales and the display of art while celebrating the building’s original architectural heritage.
Read more Close
For the new West Galleries, the entrance gallery and lobby feature terrazzo floors and light fixtures made from gilded brass and sanded glass inspired by historic Art Deco design, evoking Rockefeller Center’s architecture. The space’s five individual showrooms are both gracious and intimate, ranging in size from 200 – 500 square feet with 16’ ceilings. Restrained detailing and white oak floors throughout create serene environments for viewing a wide range of work. Doors and deep thresholds made from cerused oak create distinguished entrances for the individual galleries.
- Client:Christie’s
- Location:New York, NY
- Size:11,000 sf
- Date:2014
(Photography: Selldorf Architects, and Nicholas Venezia)
