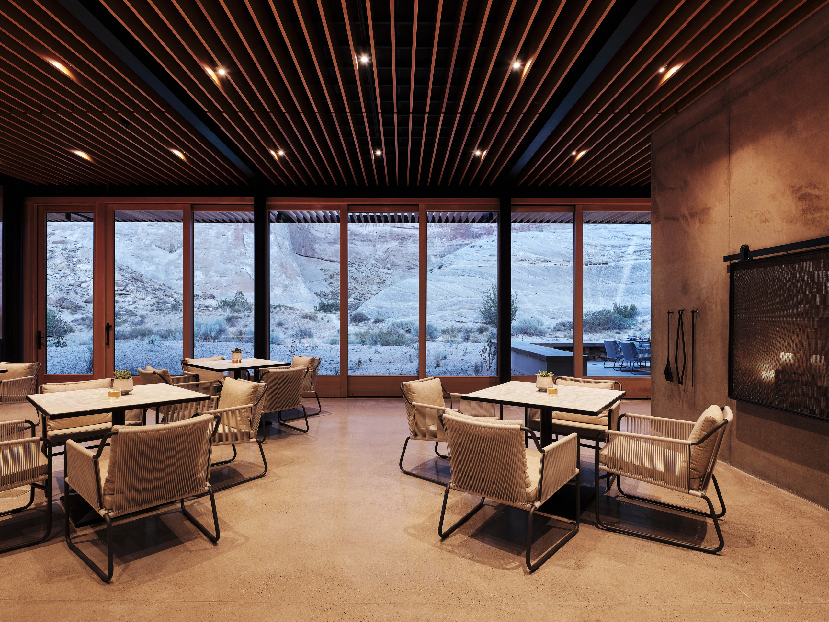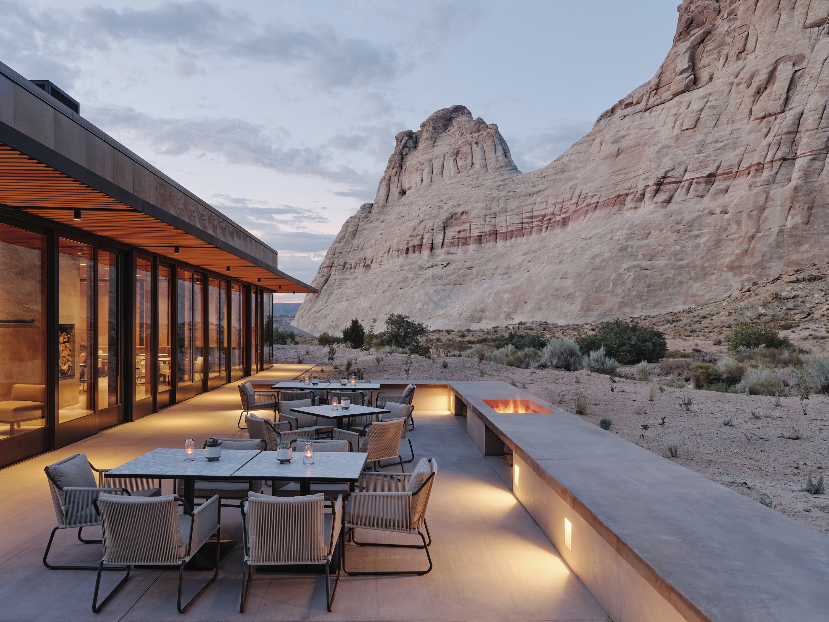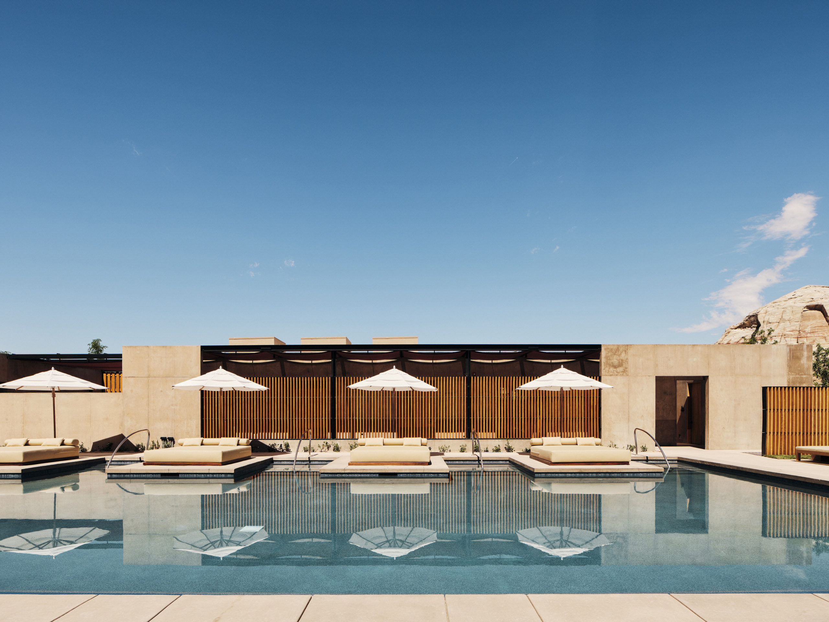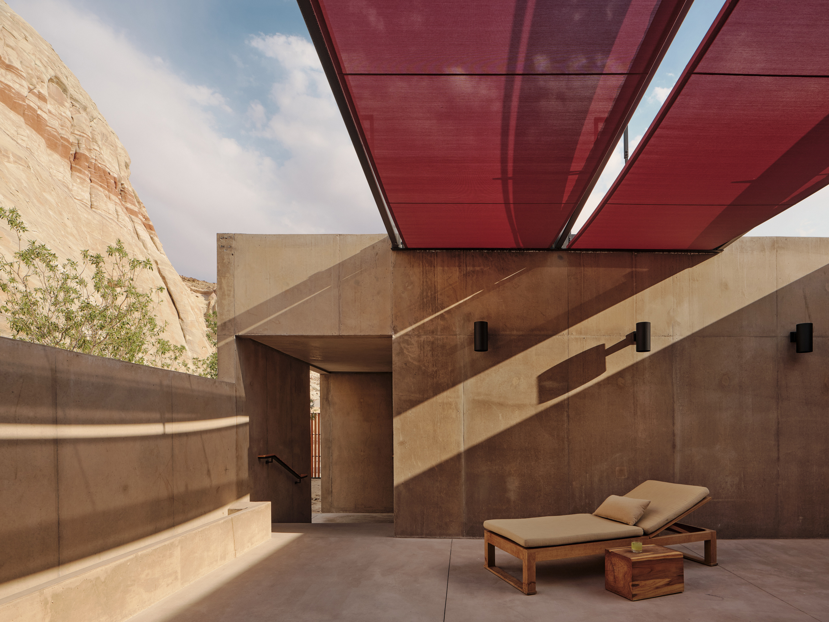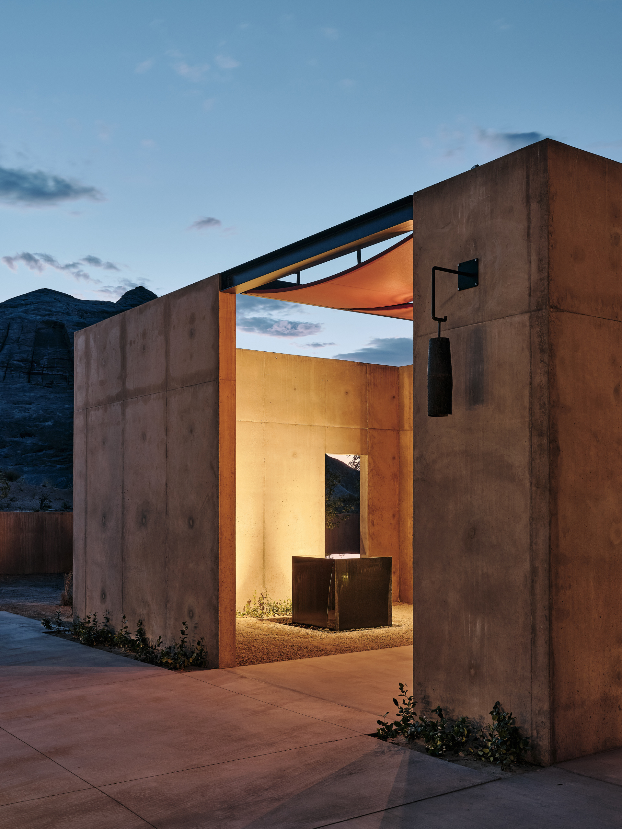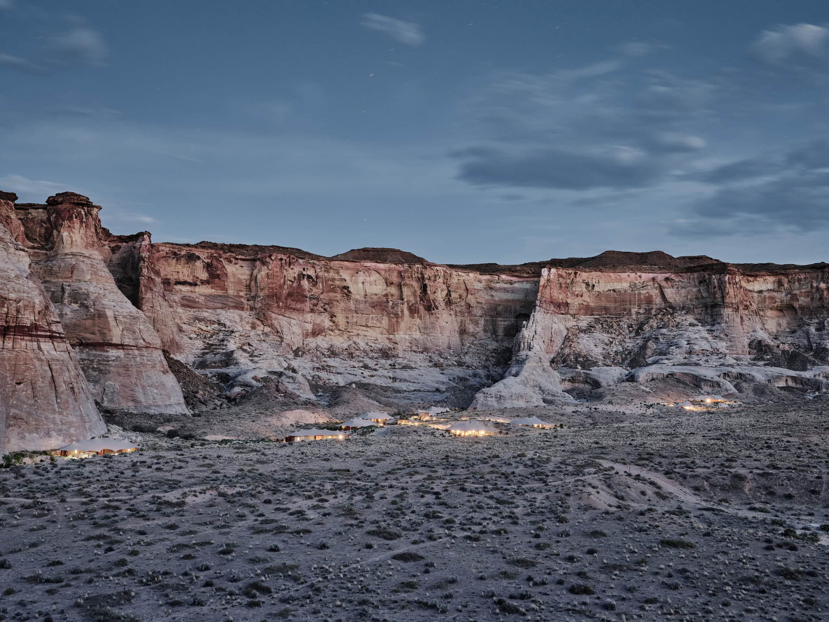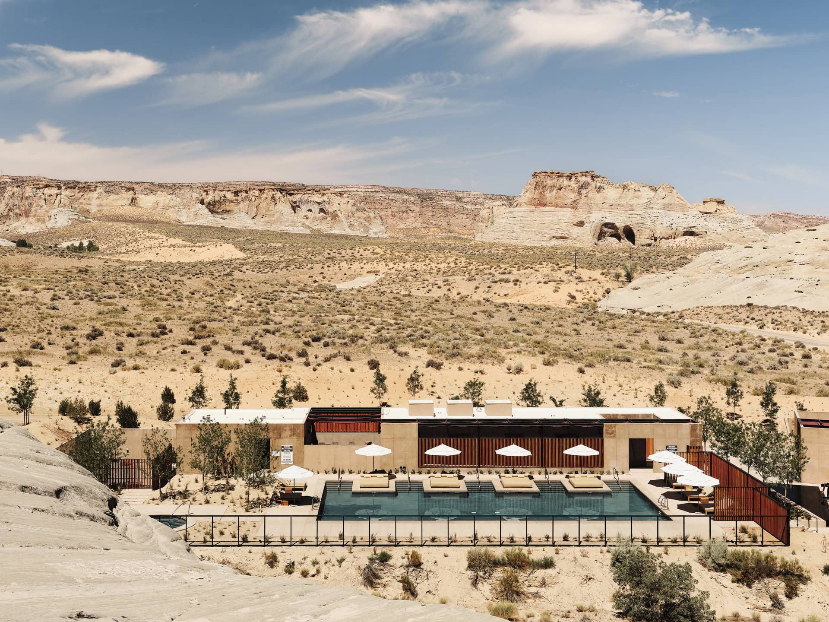
Nestled in Southern Utah’s mesas at the Amangiri Resort, the Commons Building is part of Camp Sarika a new hospitality experience featuring ten tent lodgings crafted by Luxury Frontiers. The Commons Building is divided into two pavilions: one for dining and one for spa services. The Dining Pavilion includes a lounge area, a dining room with a central fireplace, and kitchens, while the Spa Pavilion offers treatment rooms, relaxation spaces, and a pool. The main entry between the pavilions frames views of the surrounding mesa walls, enhancing the guest experience.
Read more Close
The design for the project harmonizes with its environment, utilizing cast-in-place concrete that closely matches the canyon rock to blend seamlessly into the landscape. The material palette includes Douglas Fir screens, burgundy sun canopies, and blackened steel.
- Client:Amangiri
- Location:Canyon Point, UT
- Size:7,500 sf (interior space)
- Date:2020
Architect of Record: RIM Architects, Tents designed by Luxury Frontiers
(Photography: Courtesy of Amangiri)
