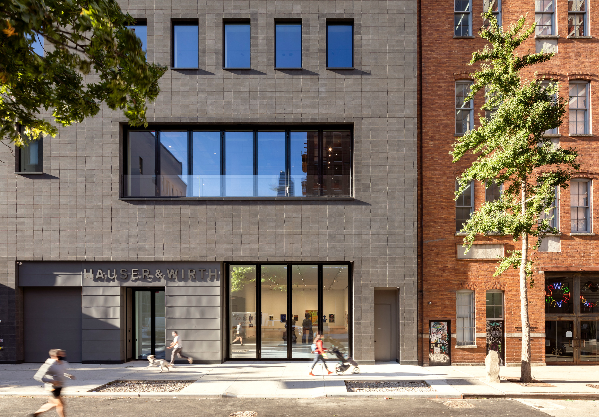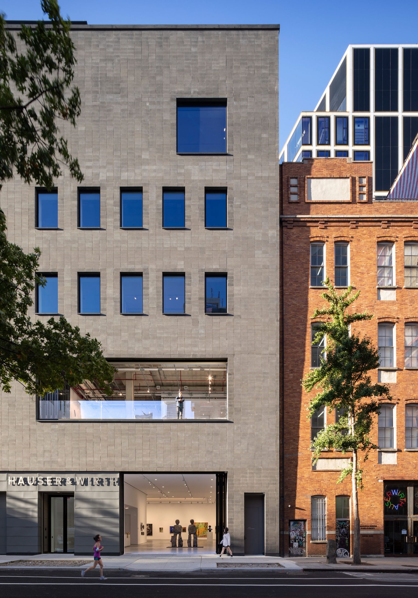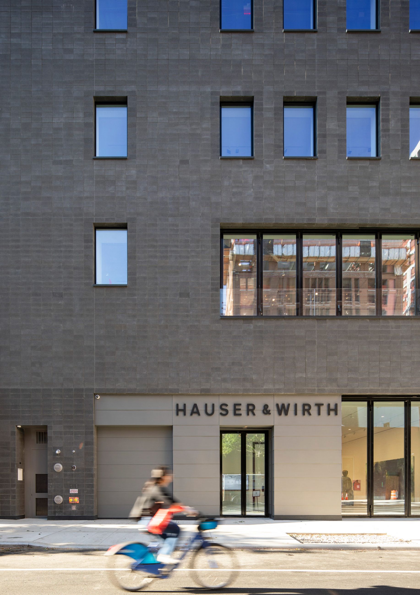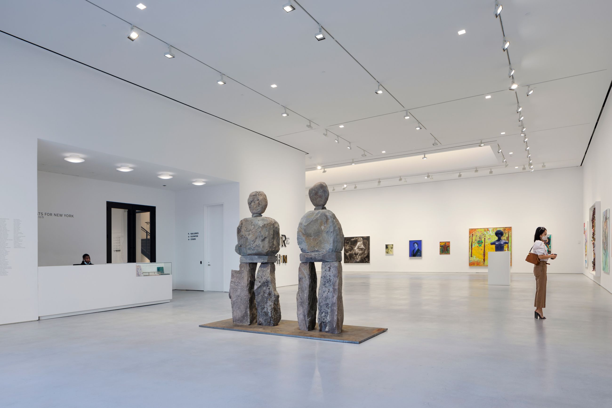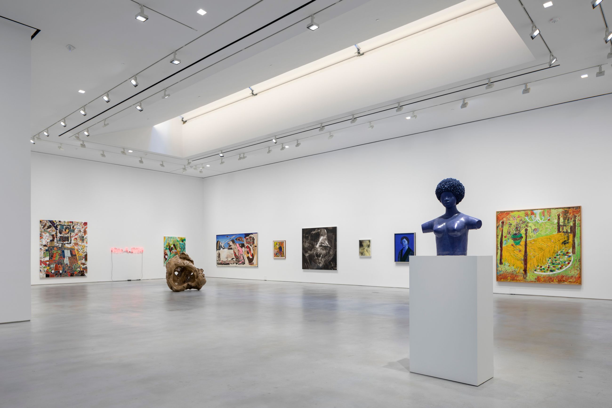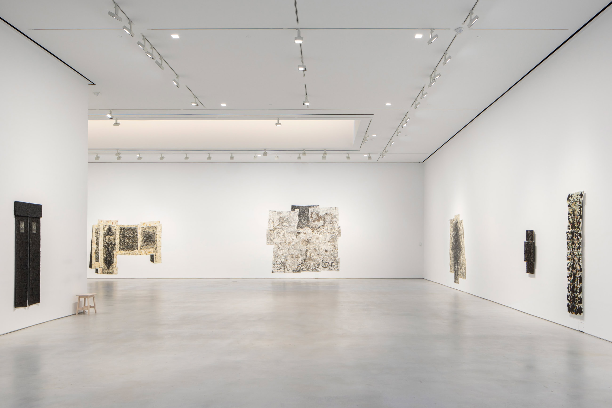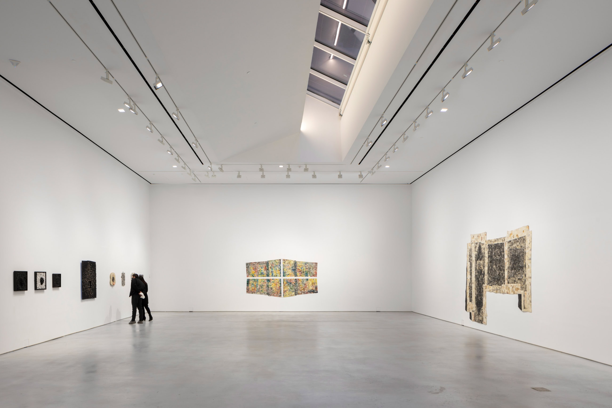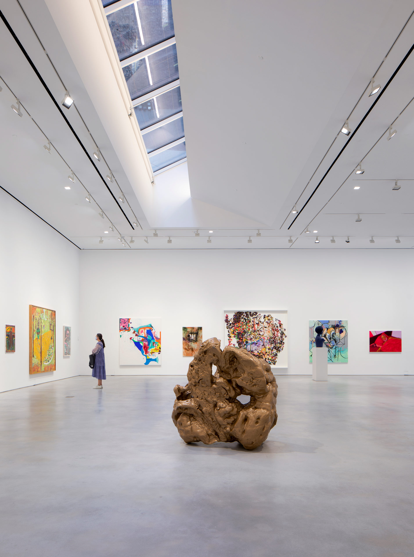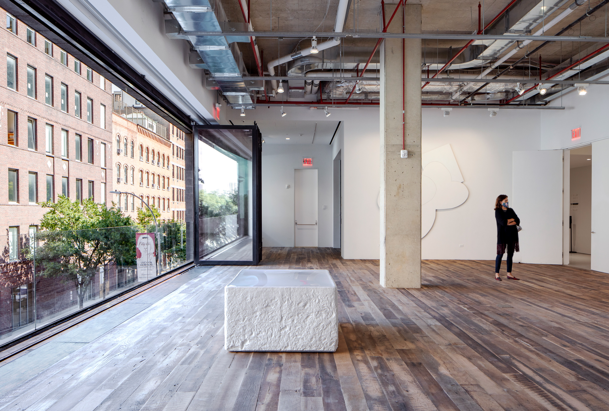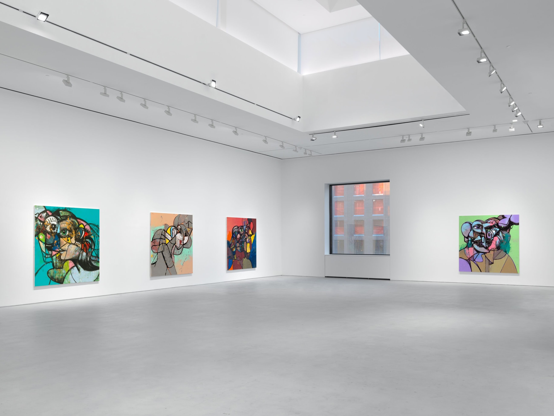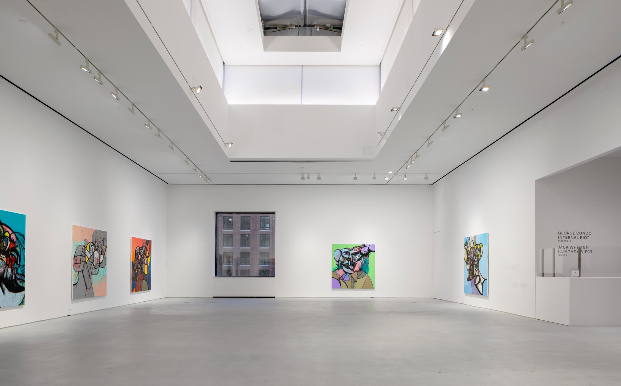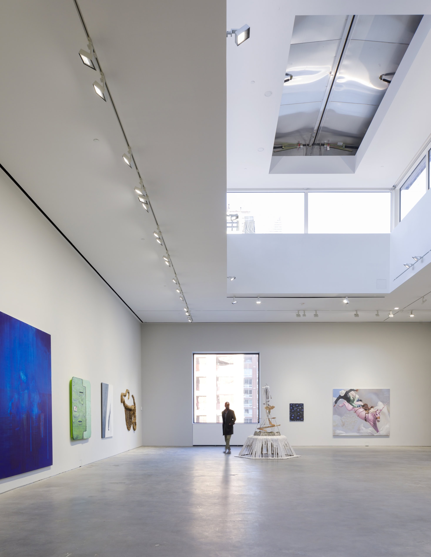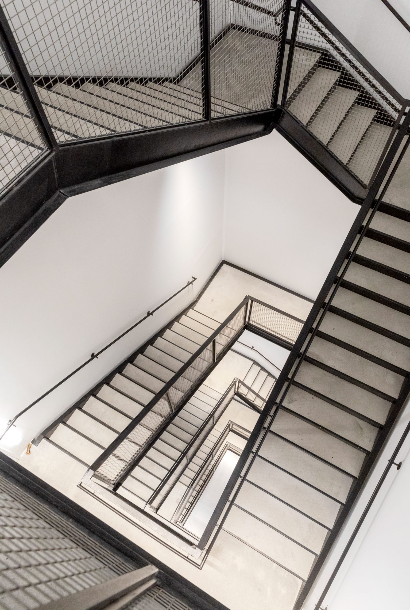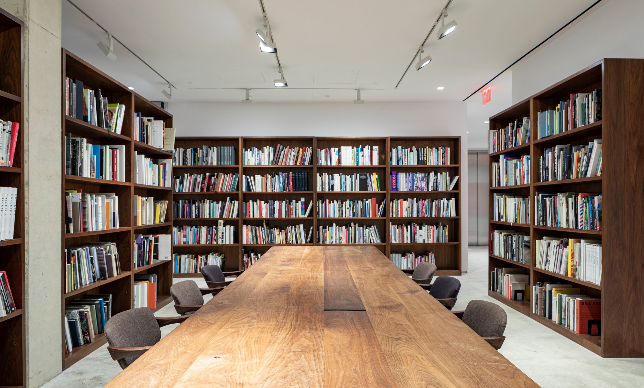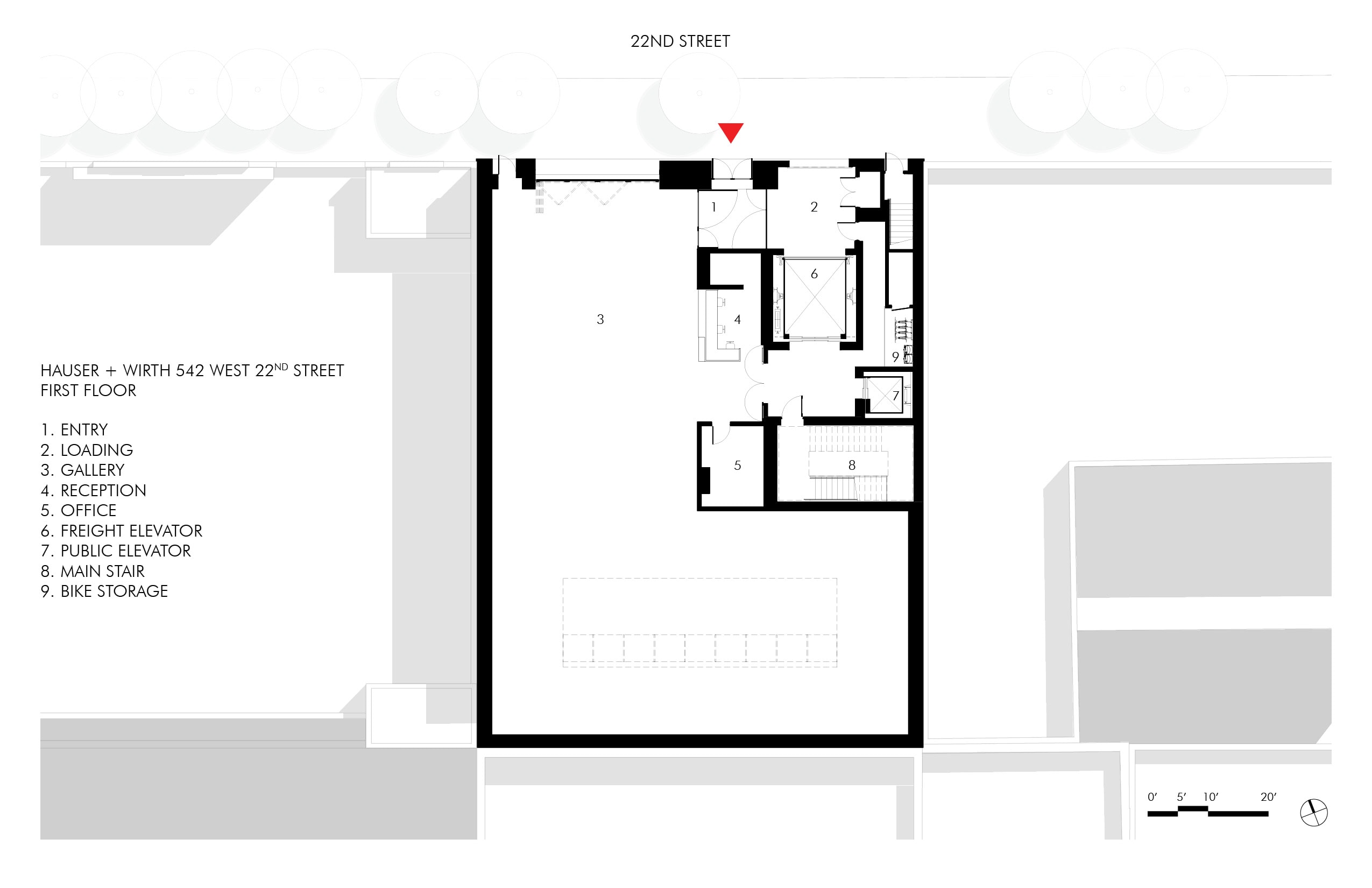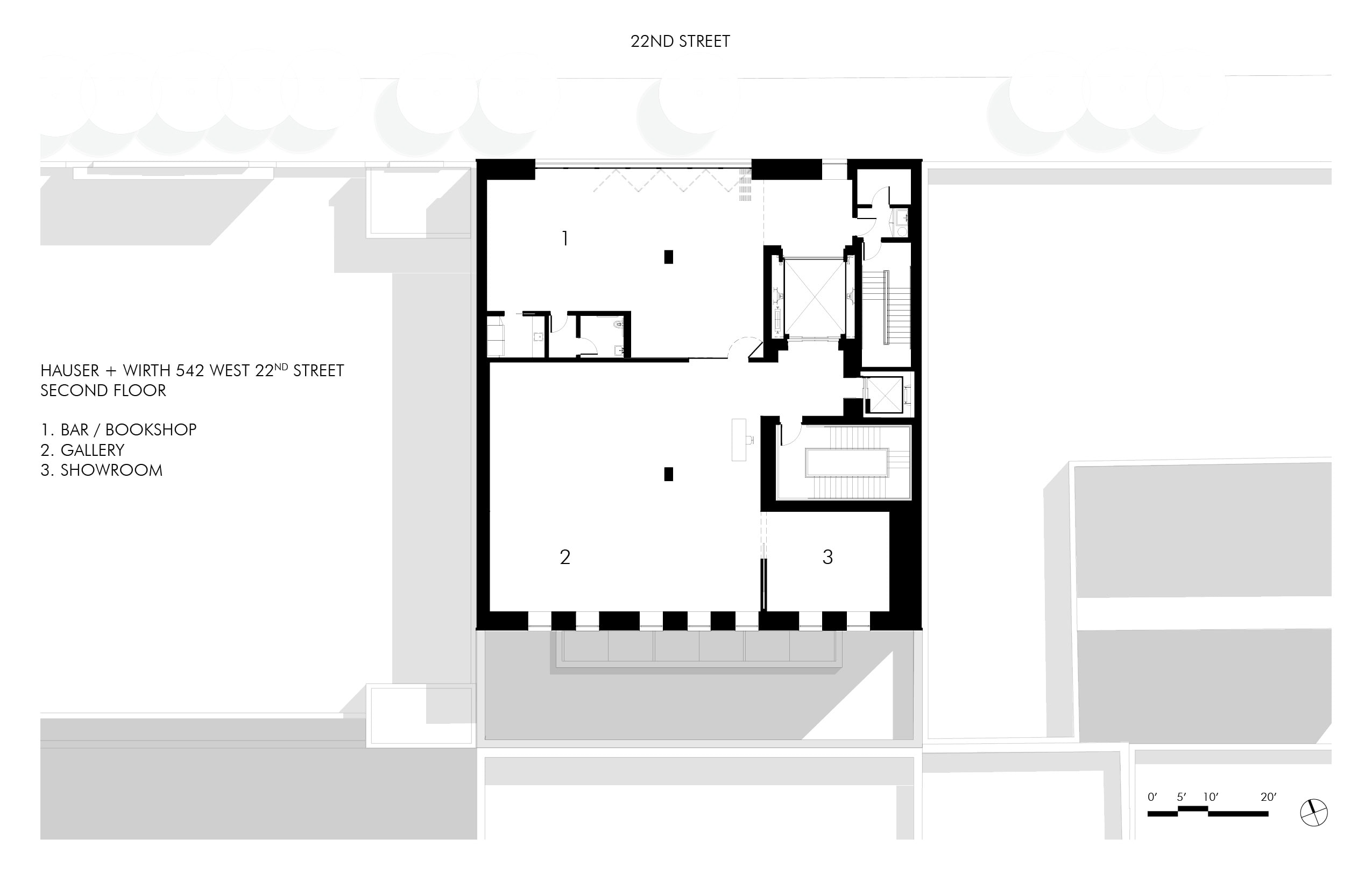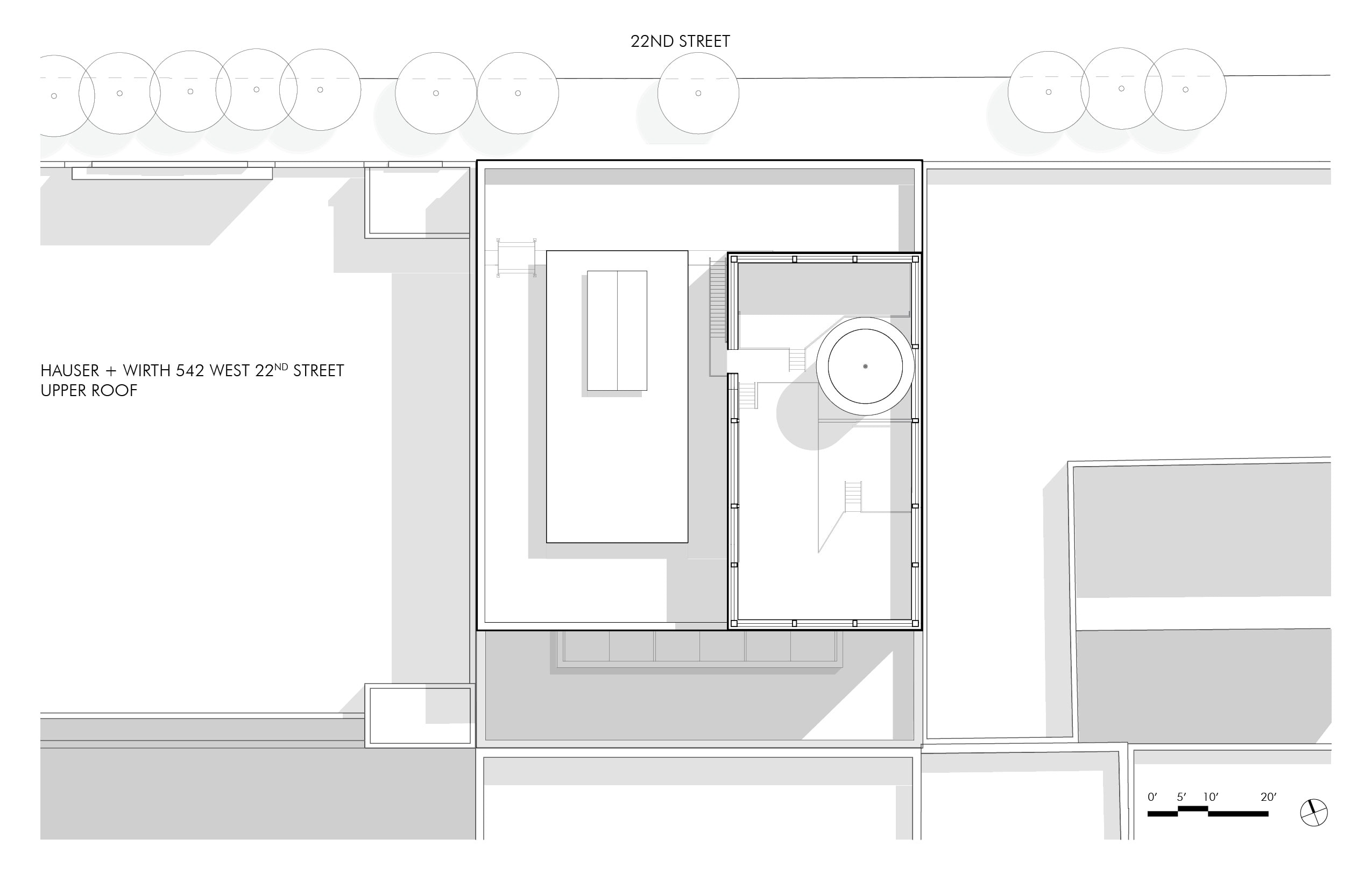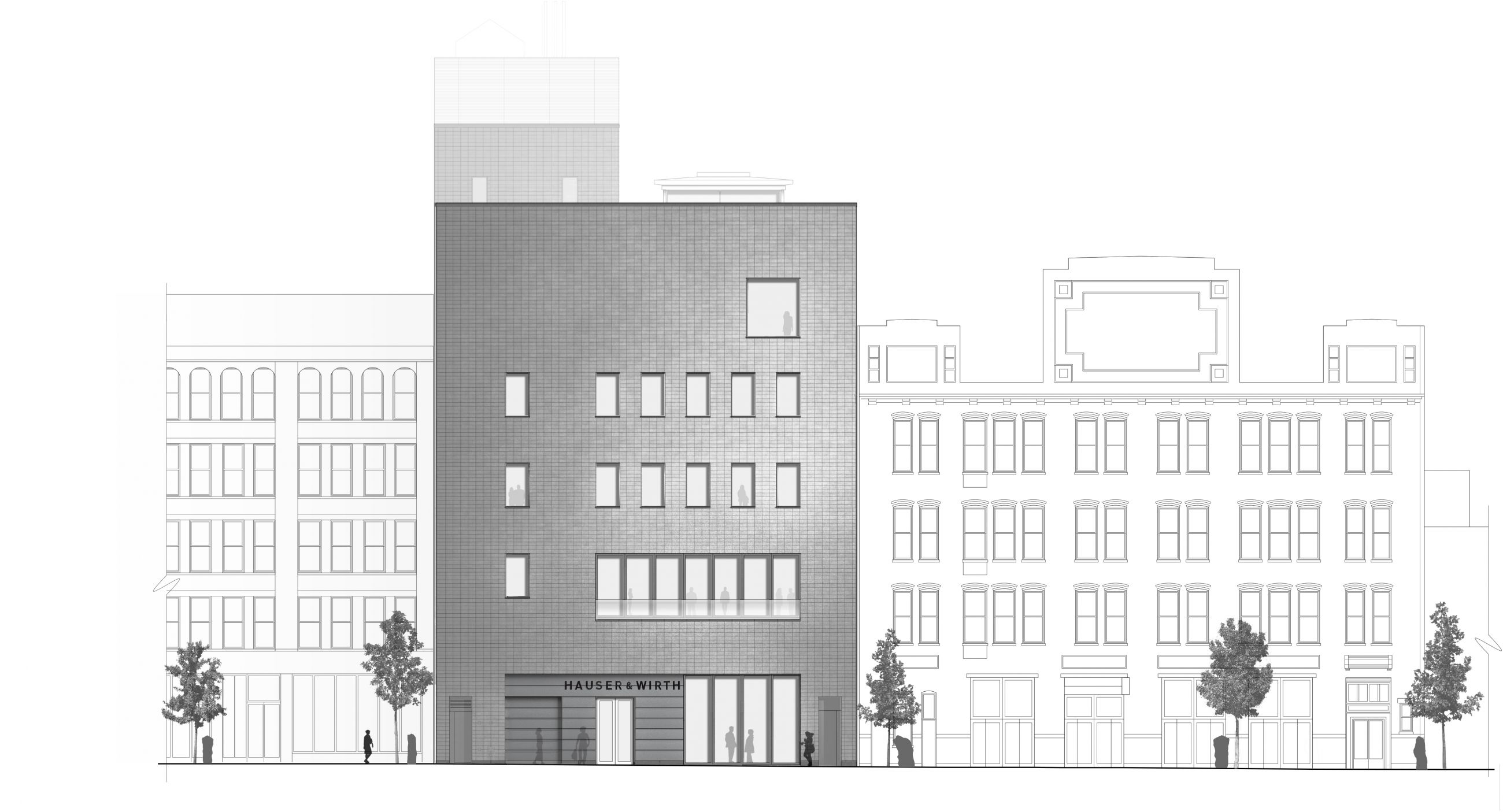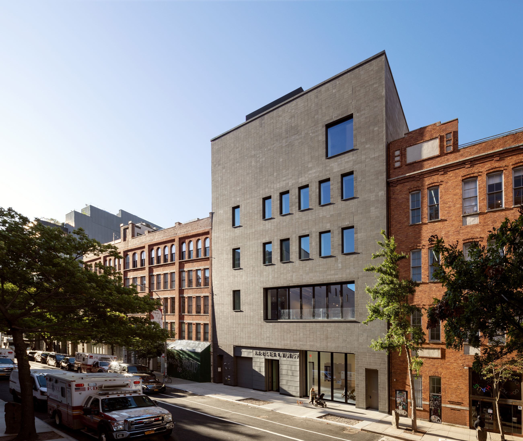
Selldorf Architects has collaborated with Hauser & Wirth on its spaces internationally since the gallery’s founding in 1992. The goal in each location is to create strong, well-proportioned spaces that prioritize art and the visitors experience. The 22nd Street site in West Chelsea is the gallery’s first purpose-built, ground-up building. It features a contemporary masonry façade that respects the historic context while embracing forward-looking architecture. The building opens to the street and the neighborhood with large folding doors at the ground and second level. Inside, the 36,000 square foot structure, large column-free spaces and strategically placed skylights provide flexibility for a wide range of installations.
Read more Close
The dark grey façade, composed of concrete blocks and zinc panels, is punctuated by large, glazed openings that provide views both into and out of the building. The concrete blocks are sustainably sourced and incorporate recycled waste glass and aggregate.
Careful detailing in the galleries distinguishes their atmosphere from the typical contemporary art warehouse vocabulary. Polished concrete floors and white plaster walls throughout are designed to create an unobtrusive setting that foregrounds the art on view. The ground floor and second floor spaces that front West 22nd Street feature sixteen-foot and twelve-foot tall glass doors, respectively, that fold away completely, opening the façade up to further engage the public with the art on view.
To accommodate the exhibition of exceptionally large works of art, a 18-foot high, column-free and clerestoried gallery on the fifth floor has a large, glazed roof hatch that enables works to be craned into the building from the street. Here an expansively scaled ten-foot square picture window provides another sightline into and out of the gallery. In addition to exhibition space, the second floor includes a multi-purpose bar and event space, which will host artist talks and other public programs and gatherings. Private offices and showrooms occupy the third and fourth levels.
- Client:Hauser & Wirth
- Location:New York, NY
- Size:36,000 sf
- Date:2020
(Photography: Nicholas Venezia)
