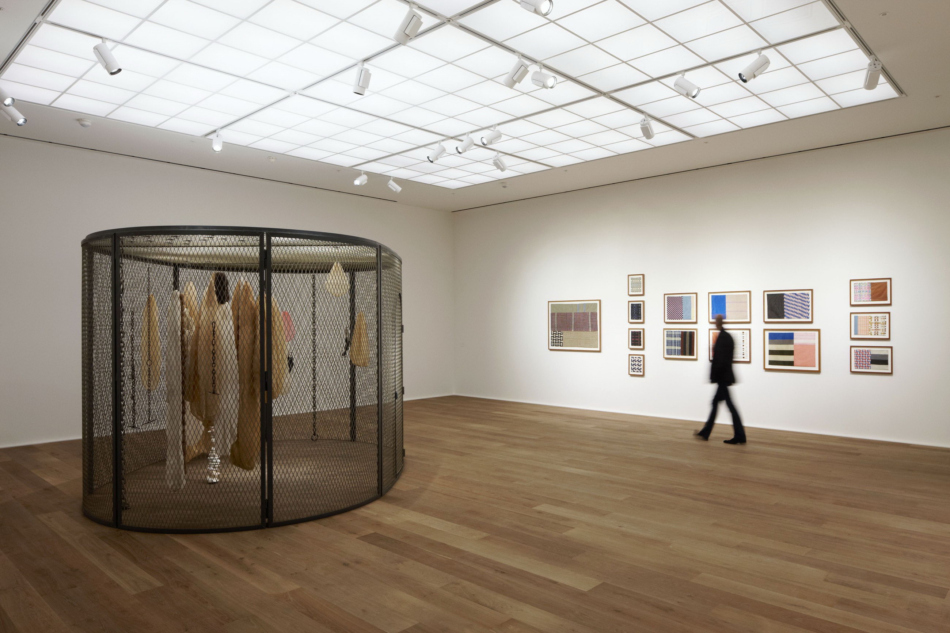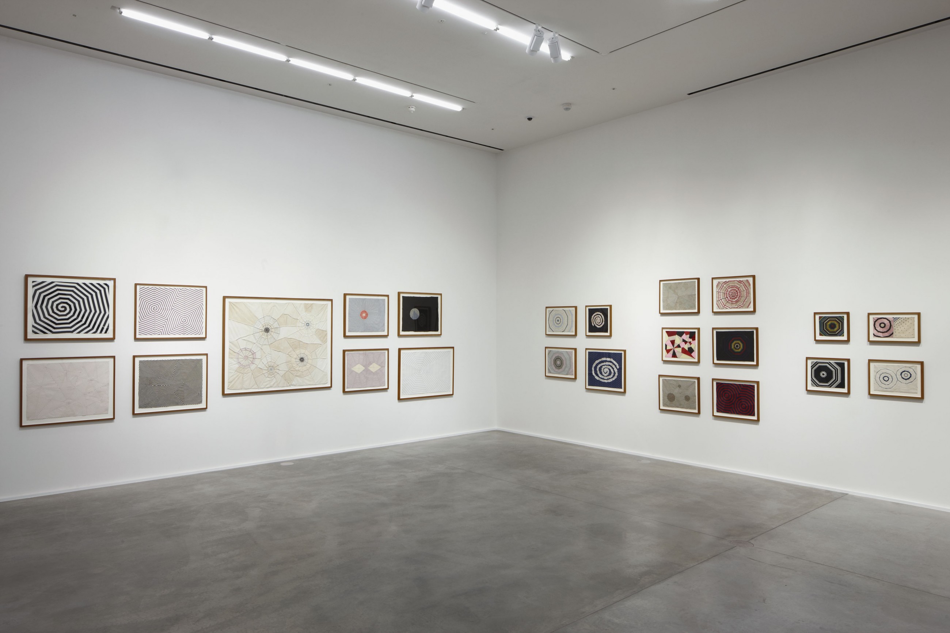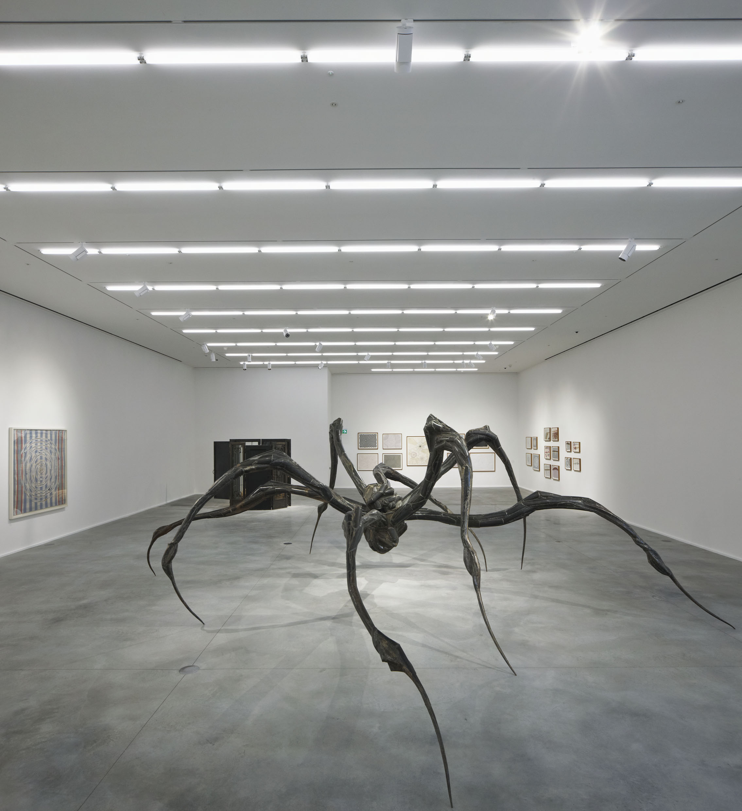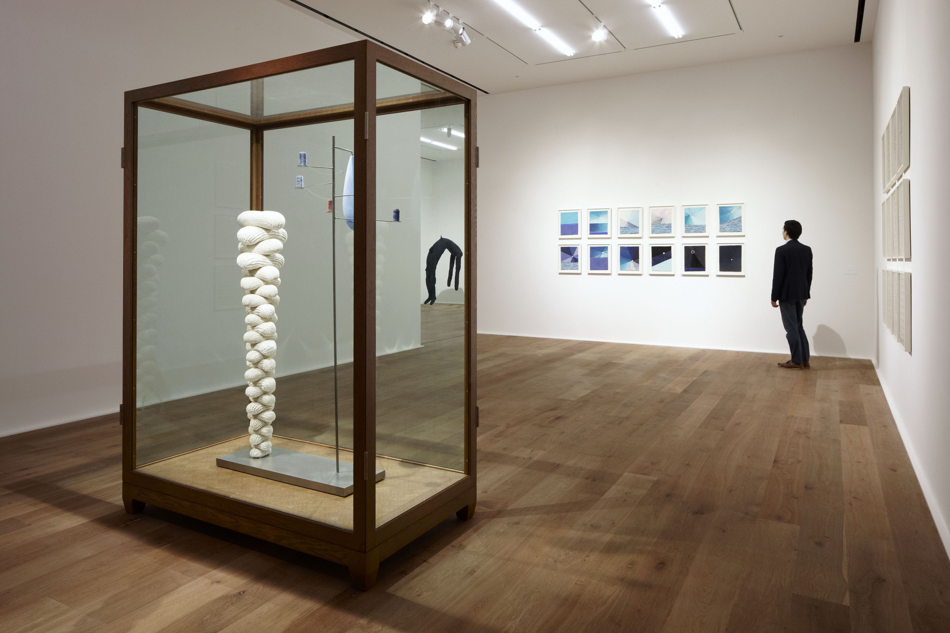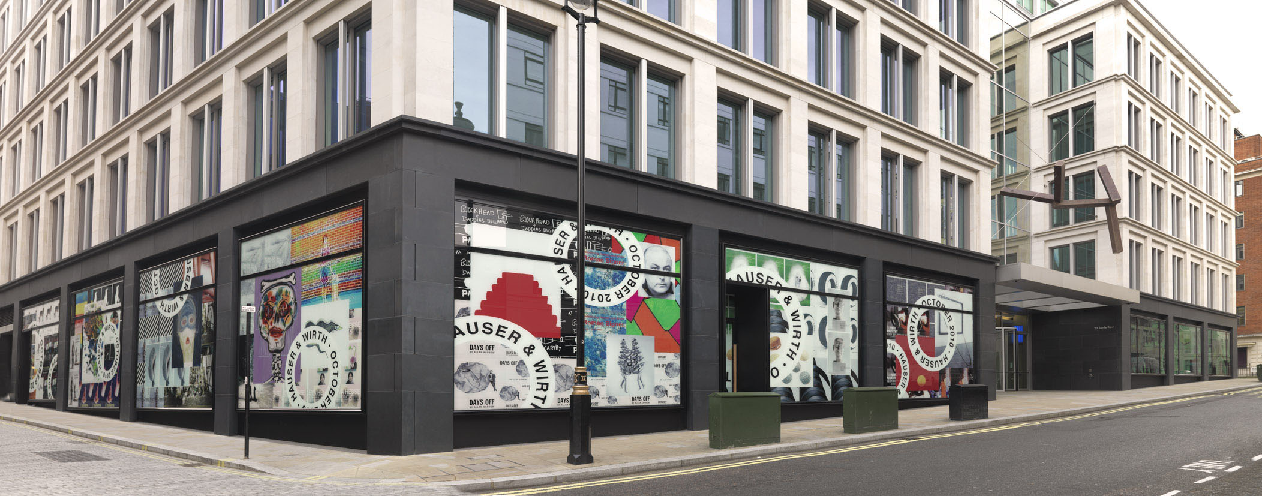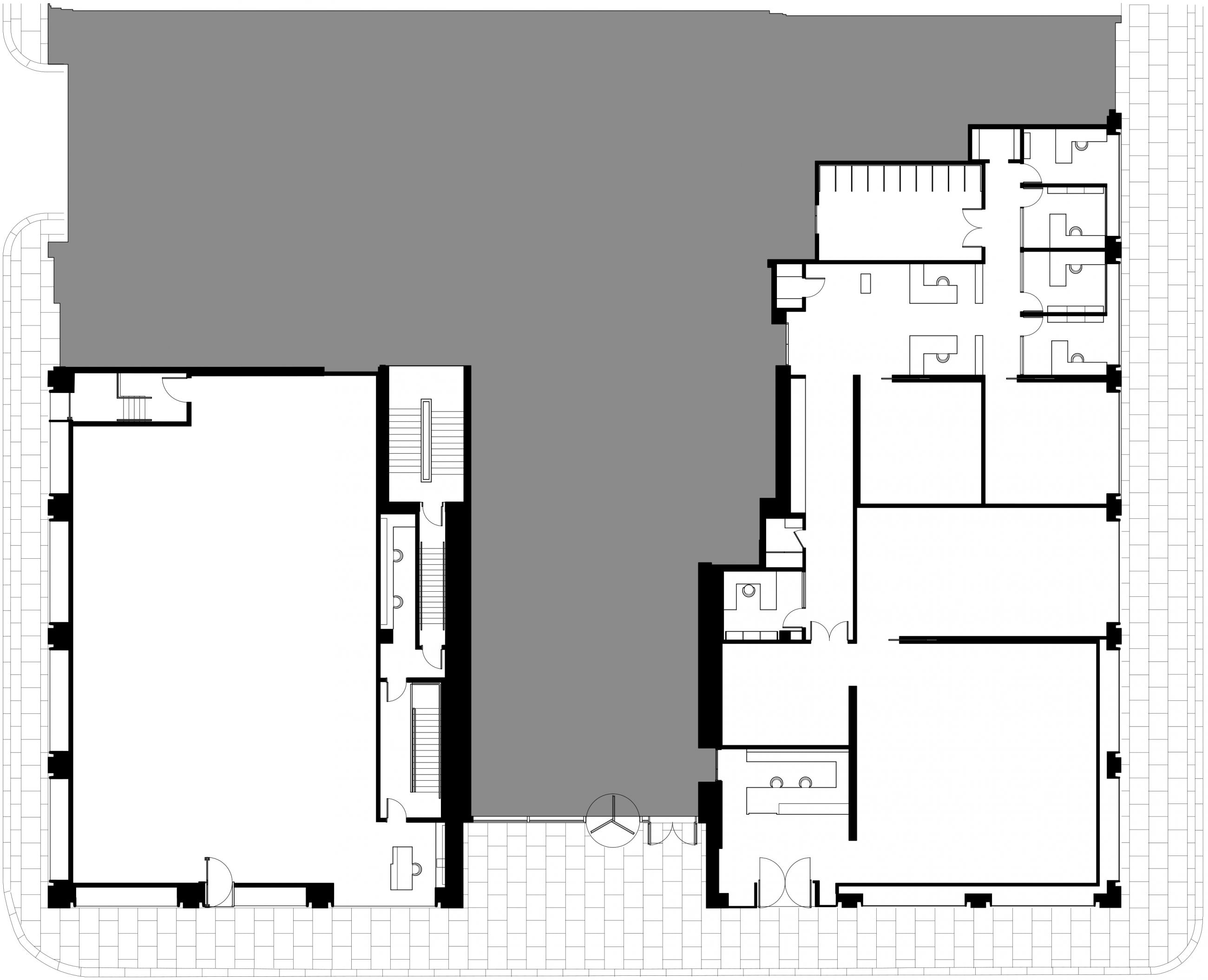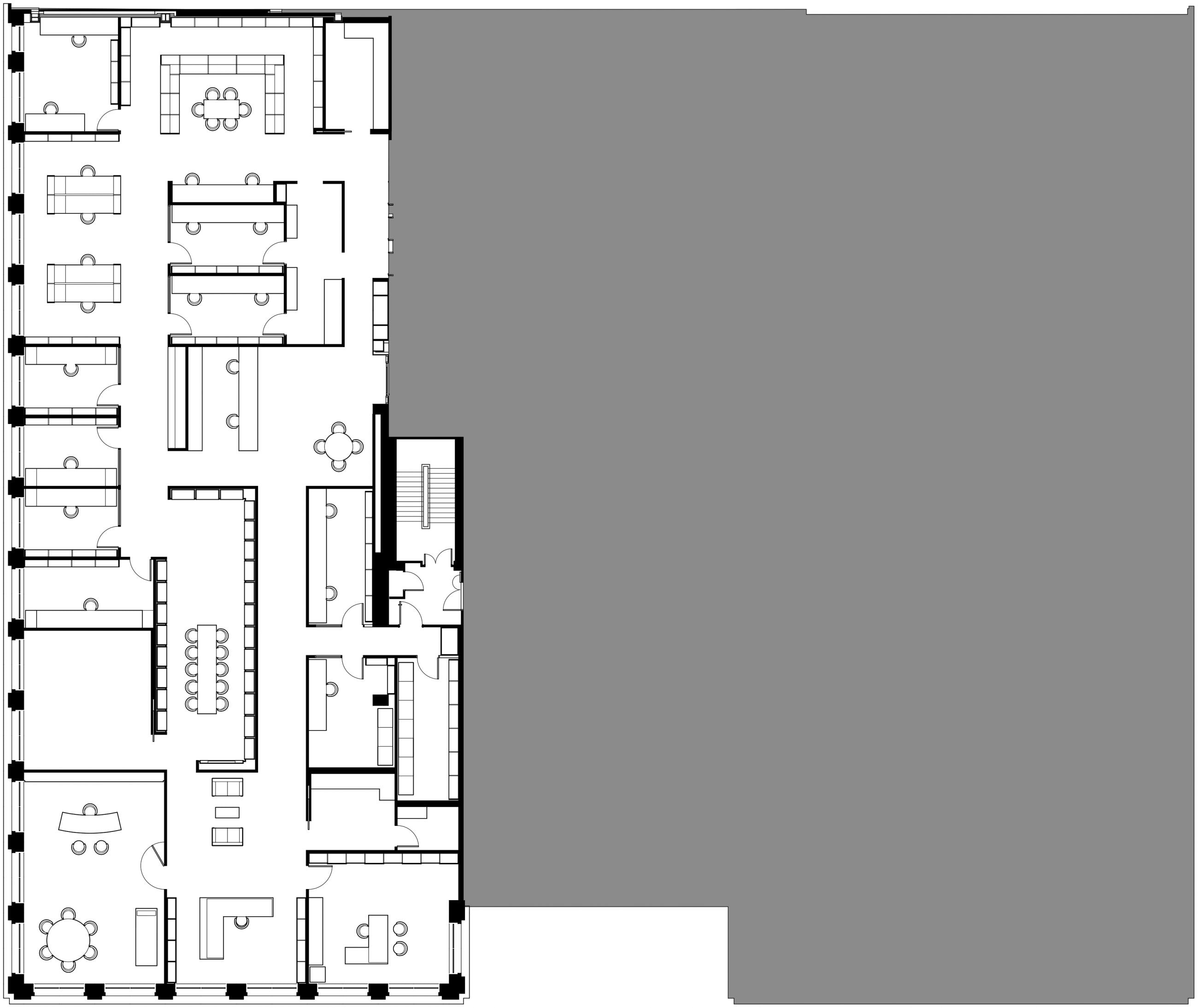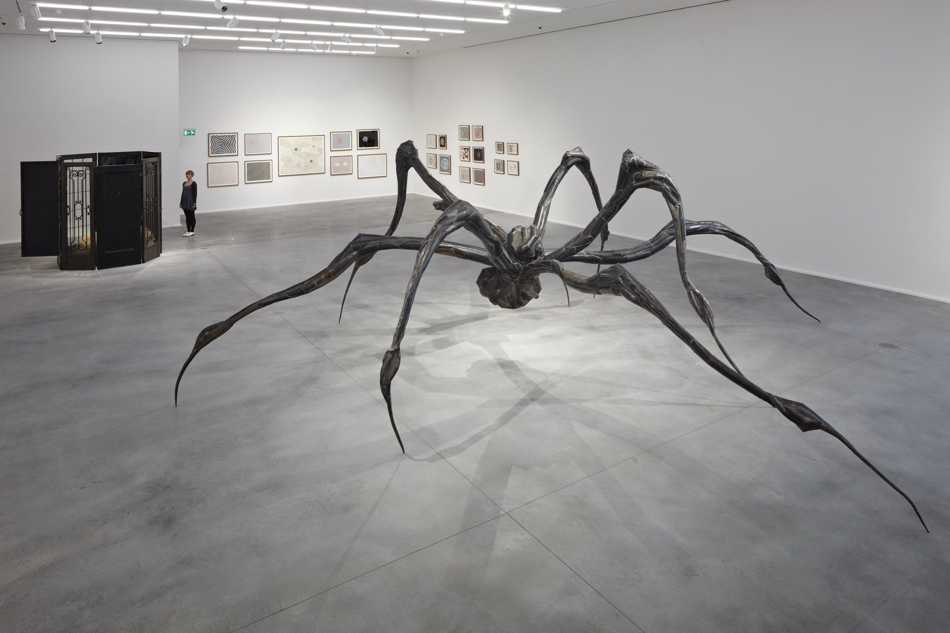
Located on Savile Row, the 20,000 square foot gallery is composed of two distinct column-free exhibition spaces and a separate level for private viewing rooms and administrative functions. The main exhibitions spaces are distinguished in character and feel by their contrasting scales and material palettes. The north gallery’s soaring proportions and concrete floors are suited to the display of large sculpture, while the south gallery with wood flooring and a laylight create the intimacy required for viewing works on paper and smaller installations.
- Client:Hauser & Wirth
- Location:London, England
- Size:20,000 sf
- Date:2010
(Photography: Peter Mallet, Alex Dalfanne)
