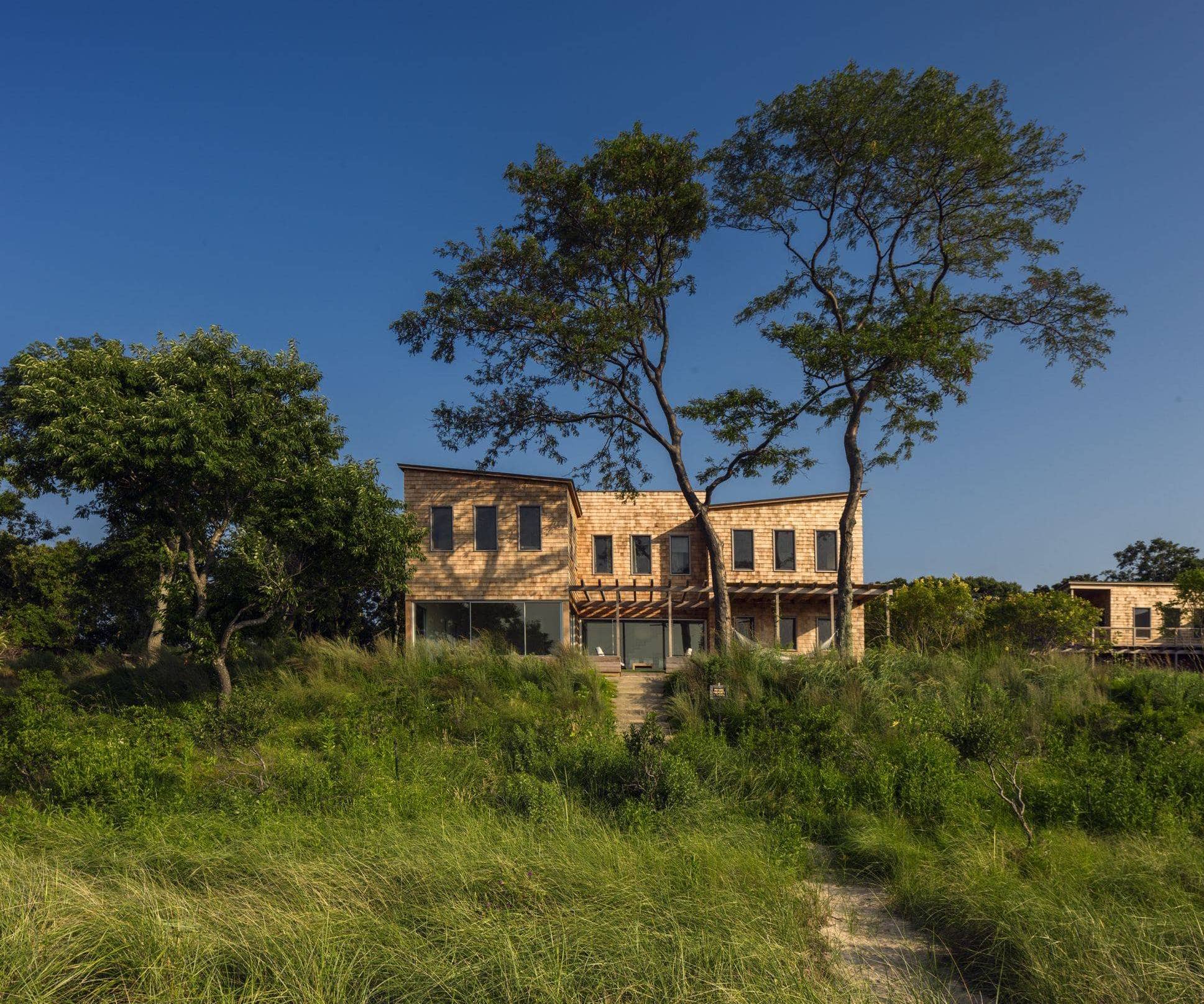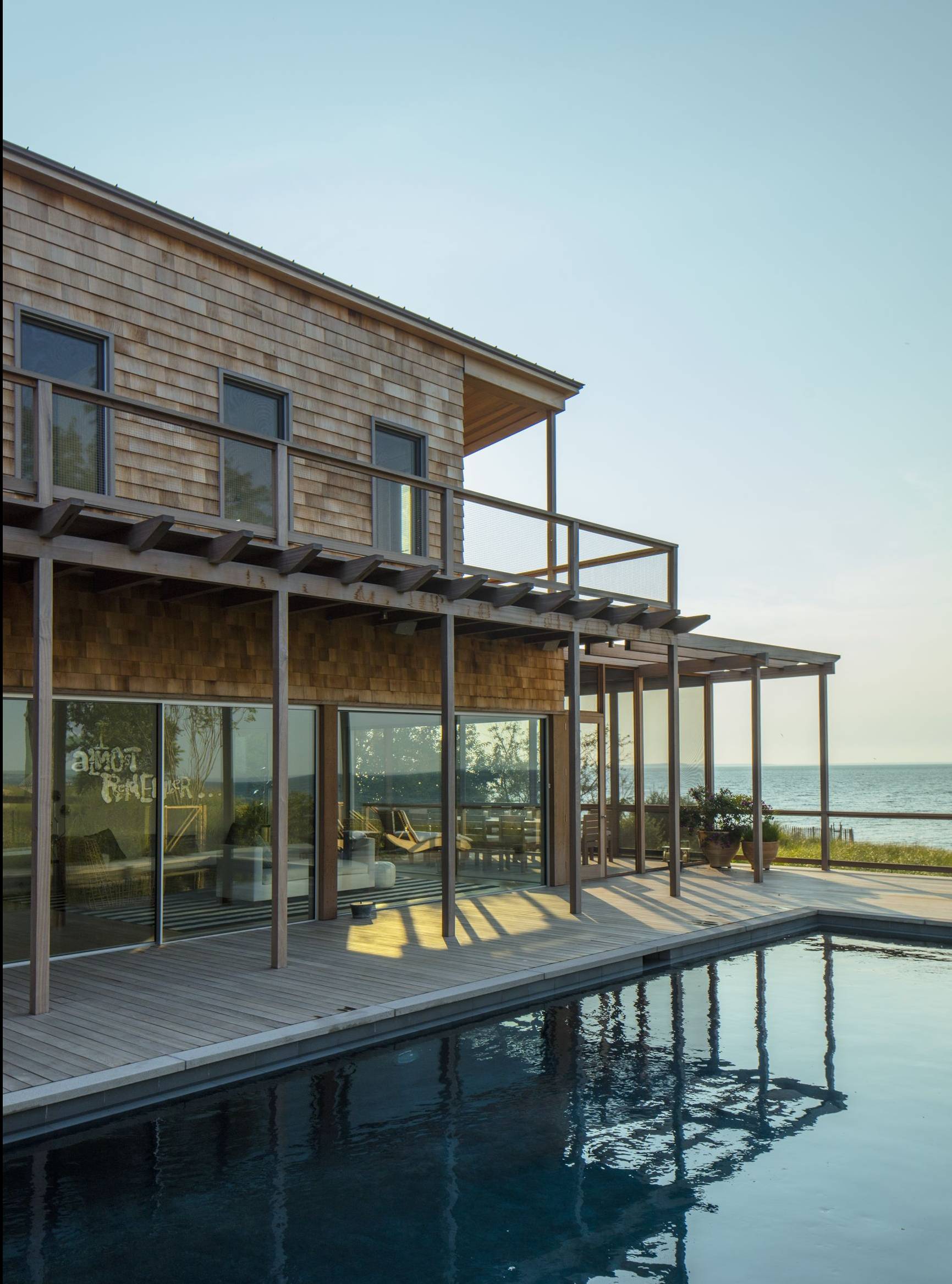
Located on a quiet beachfront site in the Springs, this family retreat consists of two buildings. A connecting breezeway frames a central courtyard with lush gardens, covered terraces, and a pool. Together, they create a cohesive blend of indoor and outdoor living spaces where family and guests enjoy spectacular views of Gardiners Bay. The modern volumes echo local architectural traditions with cedar shingles, sloped roofs, and punched windows. The cedar shingles are complemented by rich mahogany pergolas that connect the structures, creating shaded outdoor areas and balconies while framing diverse coastal and garden views.
Read more Close
To the east, the main residence is composed of three smaller volumes which create differentiated areas for entertaining on the ground floor. On the upper level, a primary suite and two bedrooms have direct ocean views, while a playroom and study overlook a garden. On the opposite end of the courtyard, the more intimate guest house encloses the complex. The guest residence has an open kitchen and living space, with three bedrooms on the level above.
- Client:Private
- Location:East Hampton, NY
- Size:10,000 sf
- Date:2015
(Photography: Todd Eberle)










