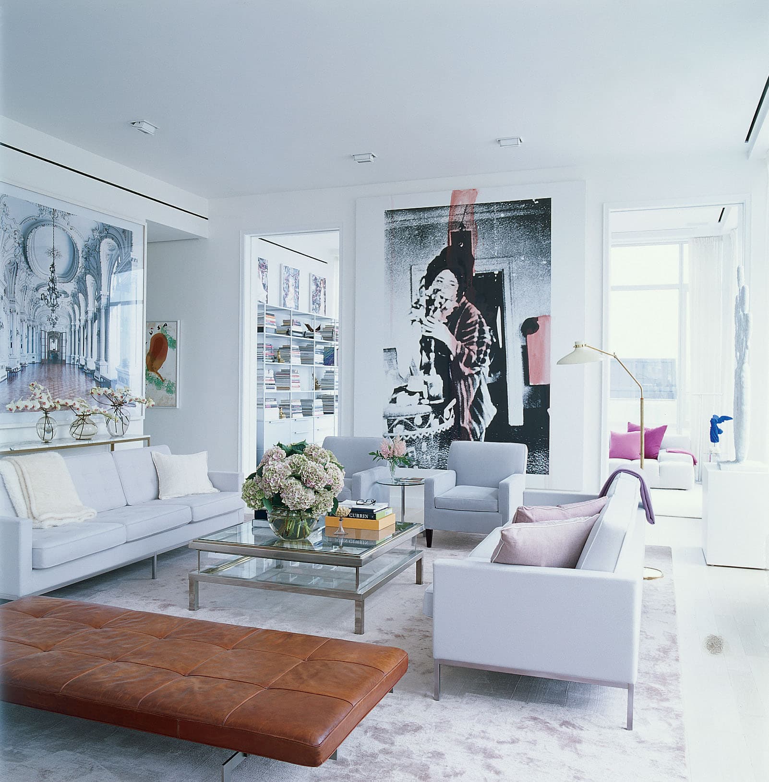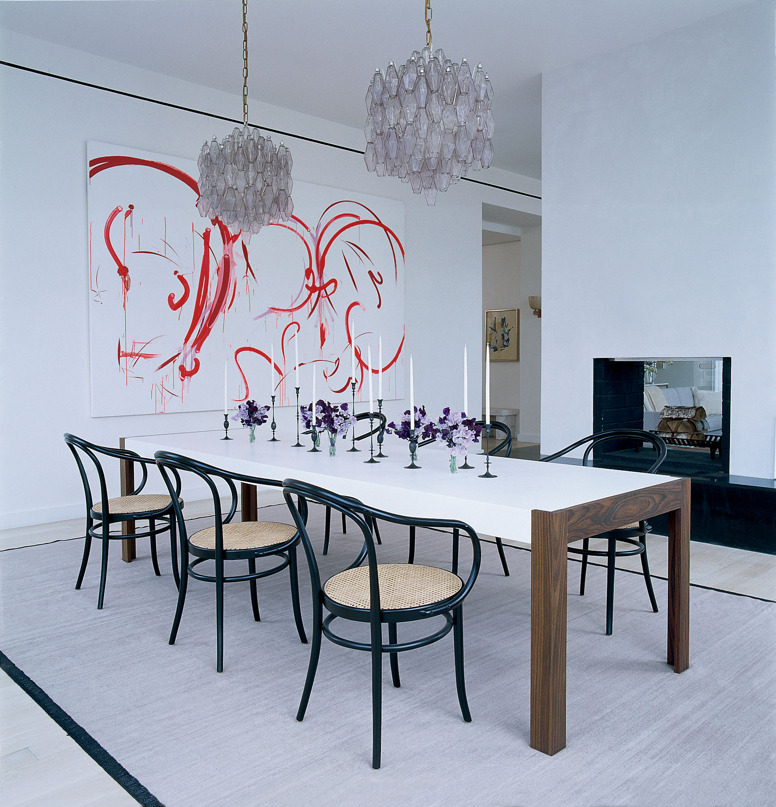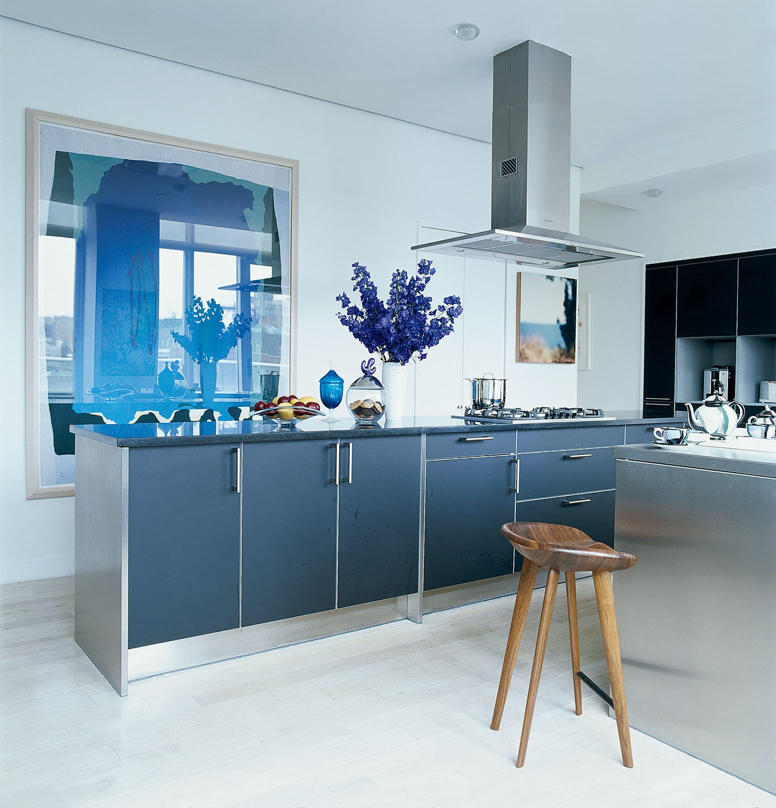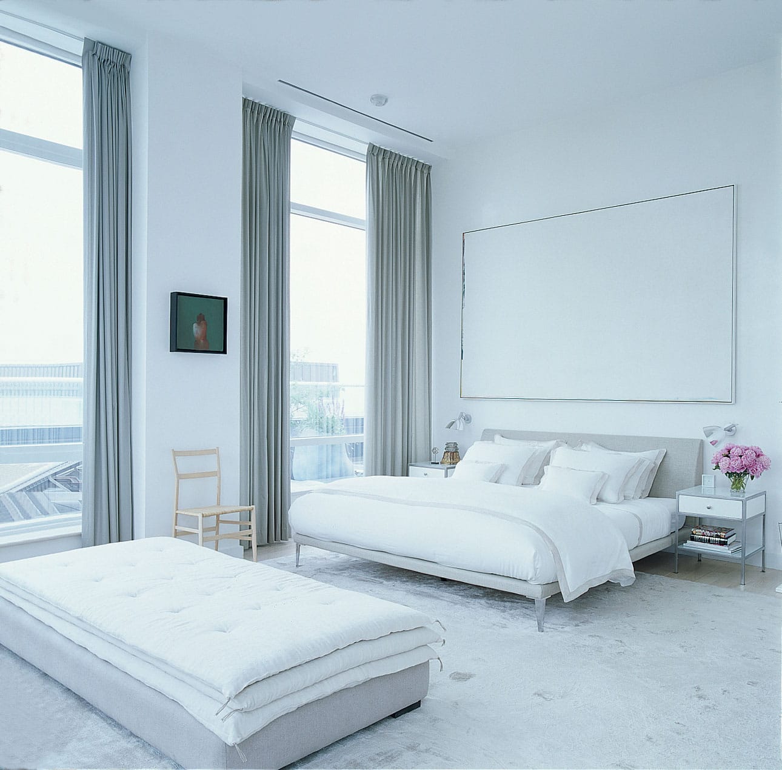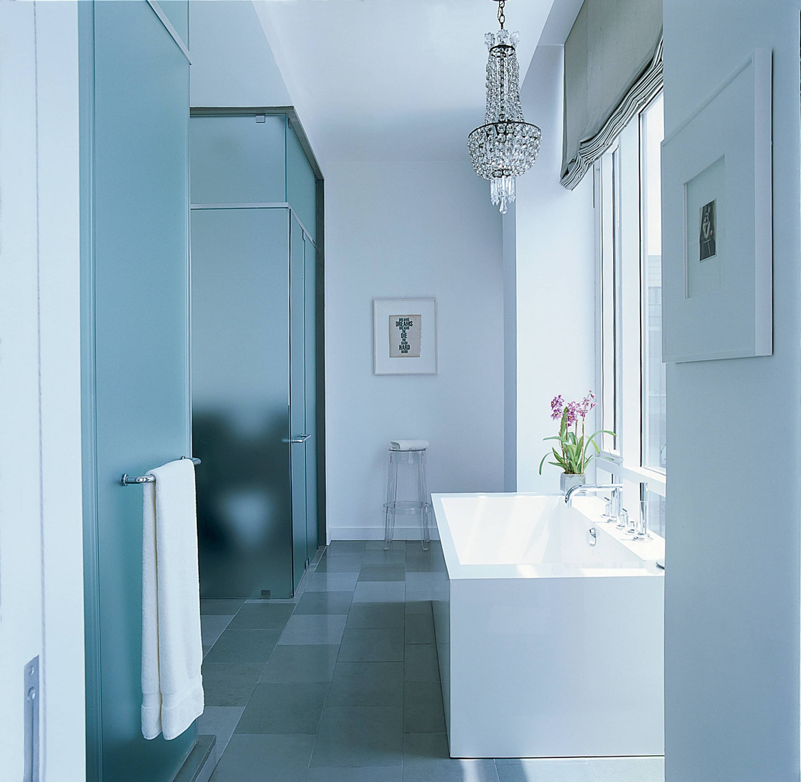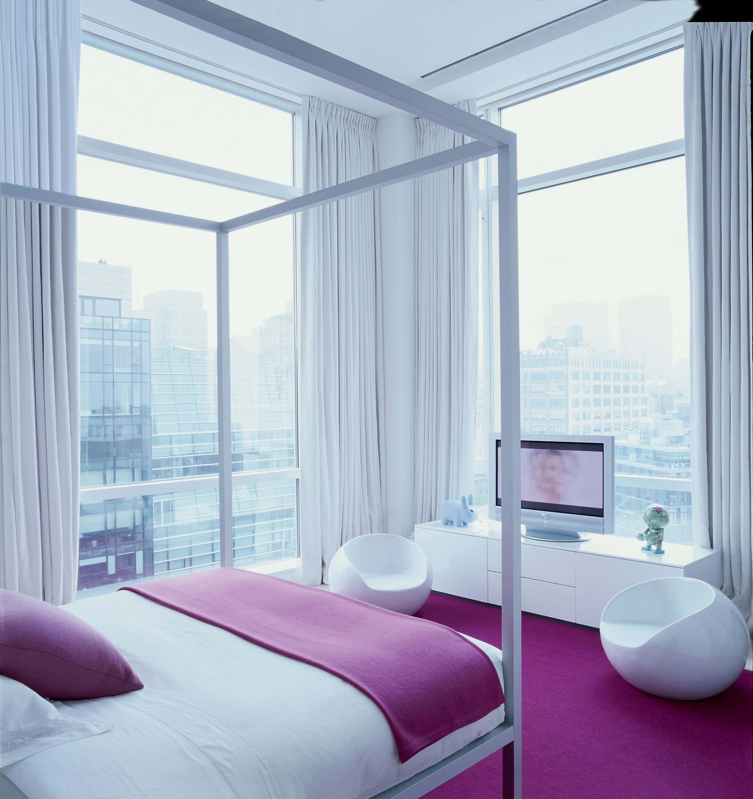
This expansive loft space covers the entire floor of a penthouse in the Urban Glass House, the last residential project designed by Philip Johnson. At first, the project involved designing all the apartment layouts, finishes, and public spaces of the building. The Penthouse owner then hired Selldorf to design their complete interiors. Features of the apartment include six dozen floor-to-ceiling windows, a double-sided fireplace on a black granite base, and a 2,000 square foot terrace with 360-degree views overlooking the Hudson River and downtown Manhattan. Design elements include Chevron-patterned oak floors, and linoleum kitchen cabinets that echo elements found in Phillip Johnson’s original Glass House.
Read more Close
The Venetian plaster walls provide a gallery-like backdrop for the client’s extensive contemporary art collection, and a complementary backdrop to the exquisite furnishings, such as a Mira Nakashima bench, Florence Knoll sofas, and Carlo Scarpa vintage light fixtures. The residence features several pieces from Vica by Annabelle Selldorf including a custom designed Corian-top dining table which sits on rosewood legs to provide a calming and substantial surface.
- Client:Private
- Location:New York, NY
- Date:2009
(Photography: Simon Upton)
