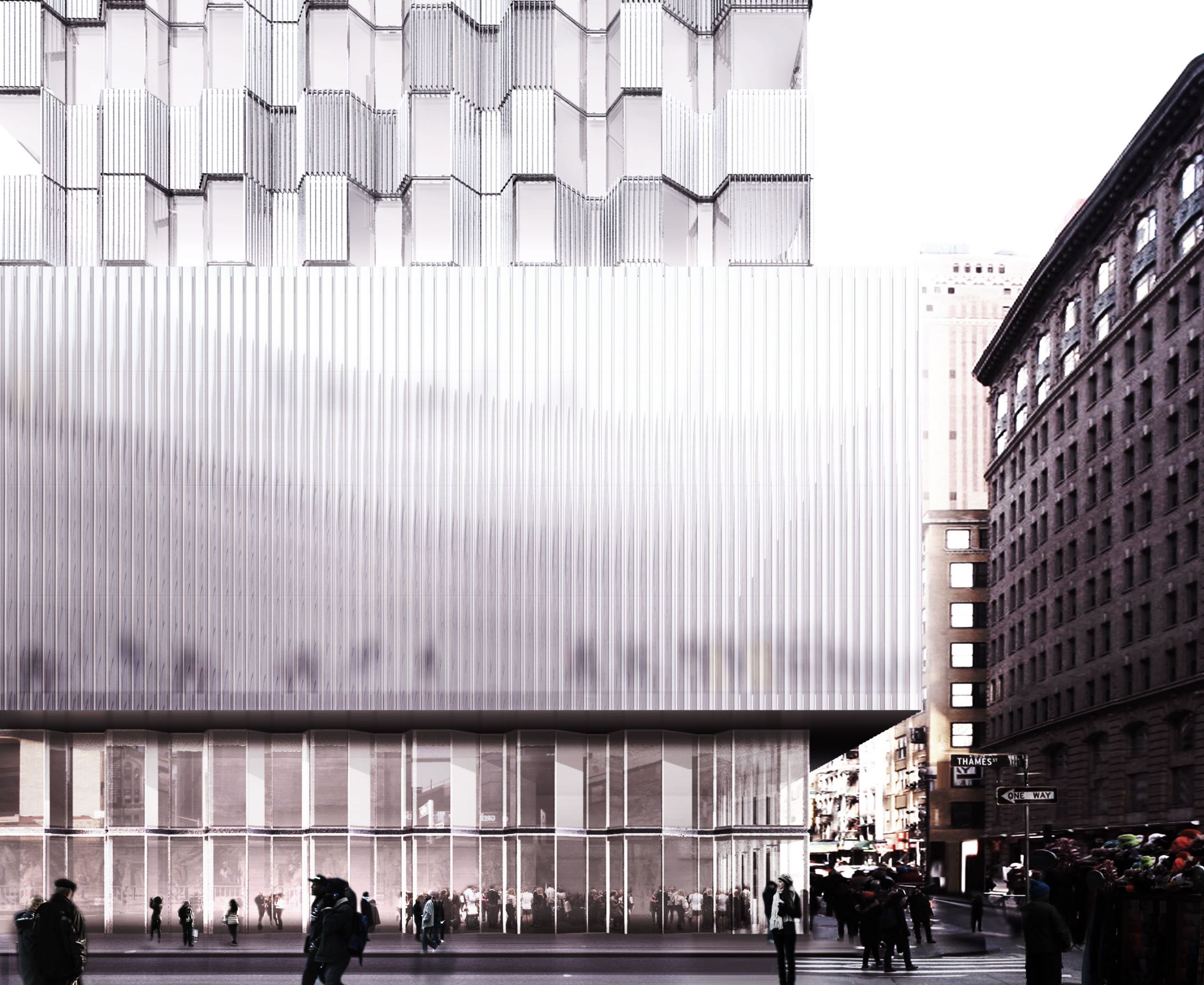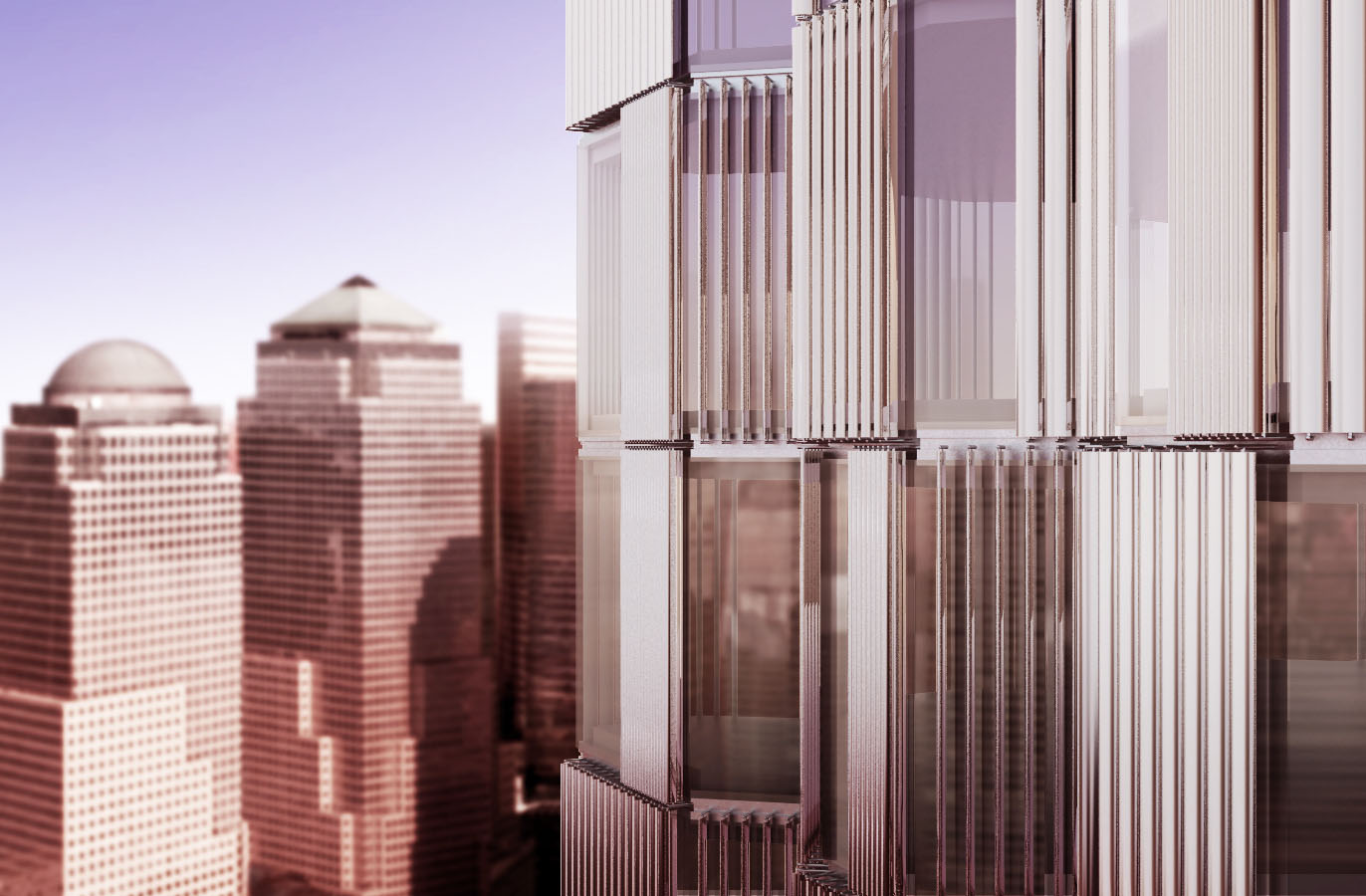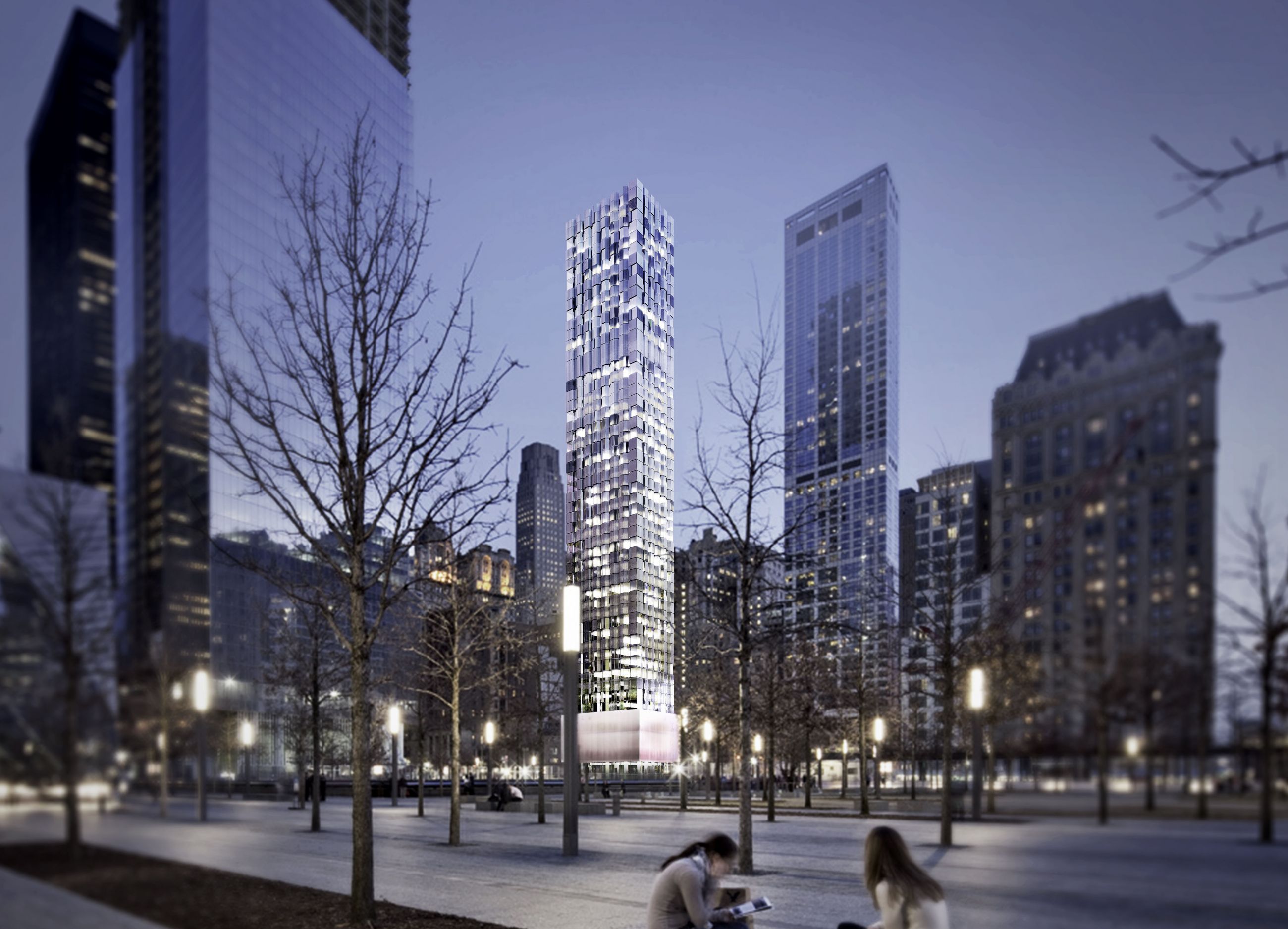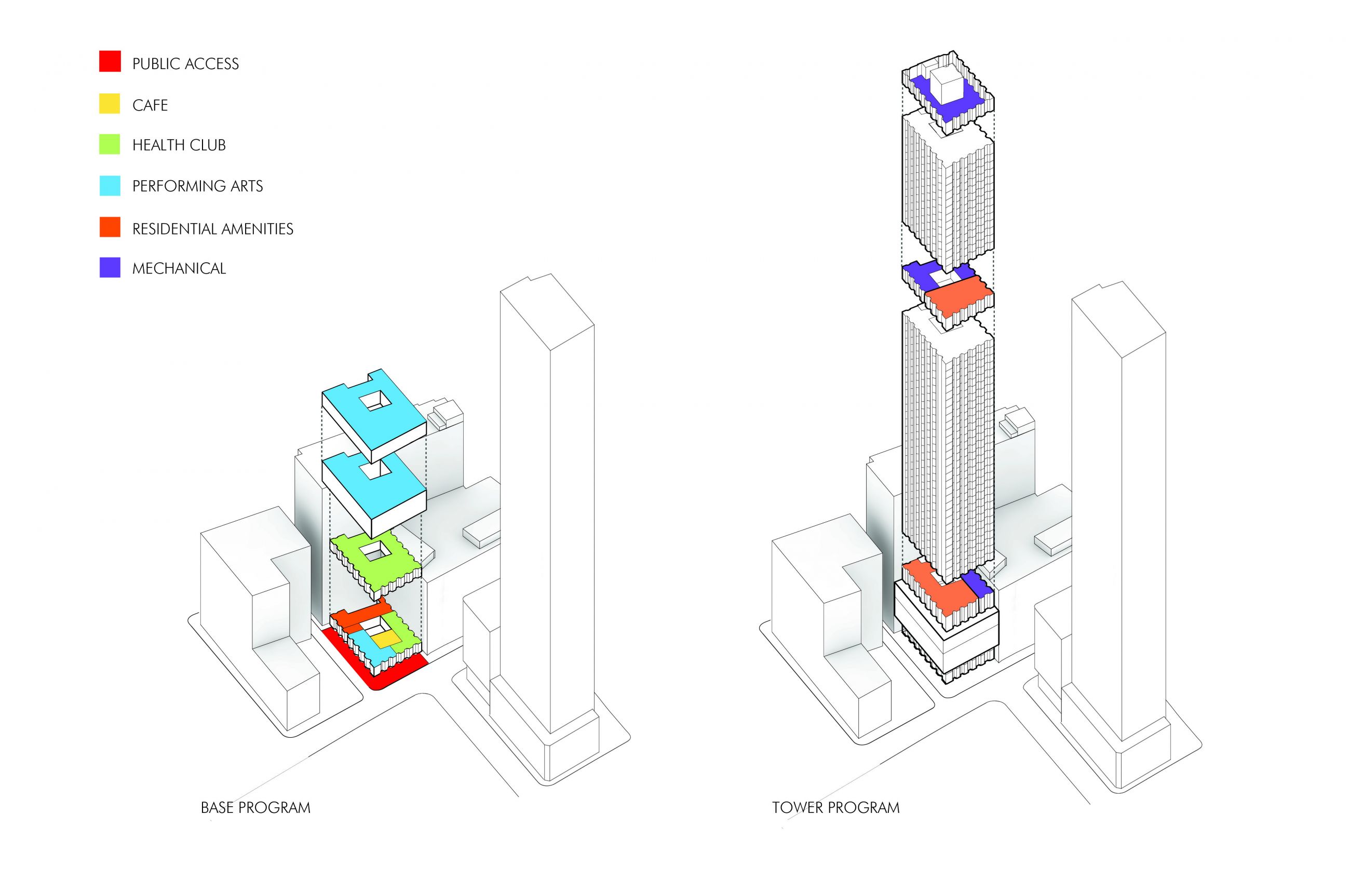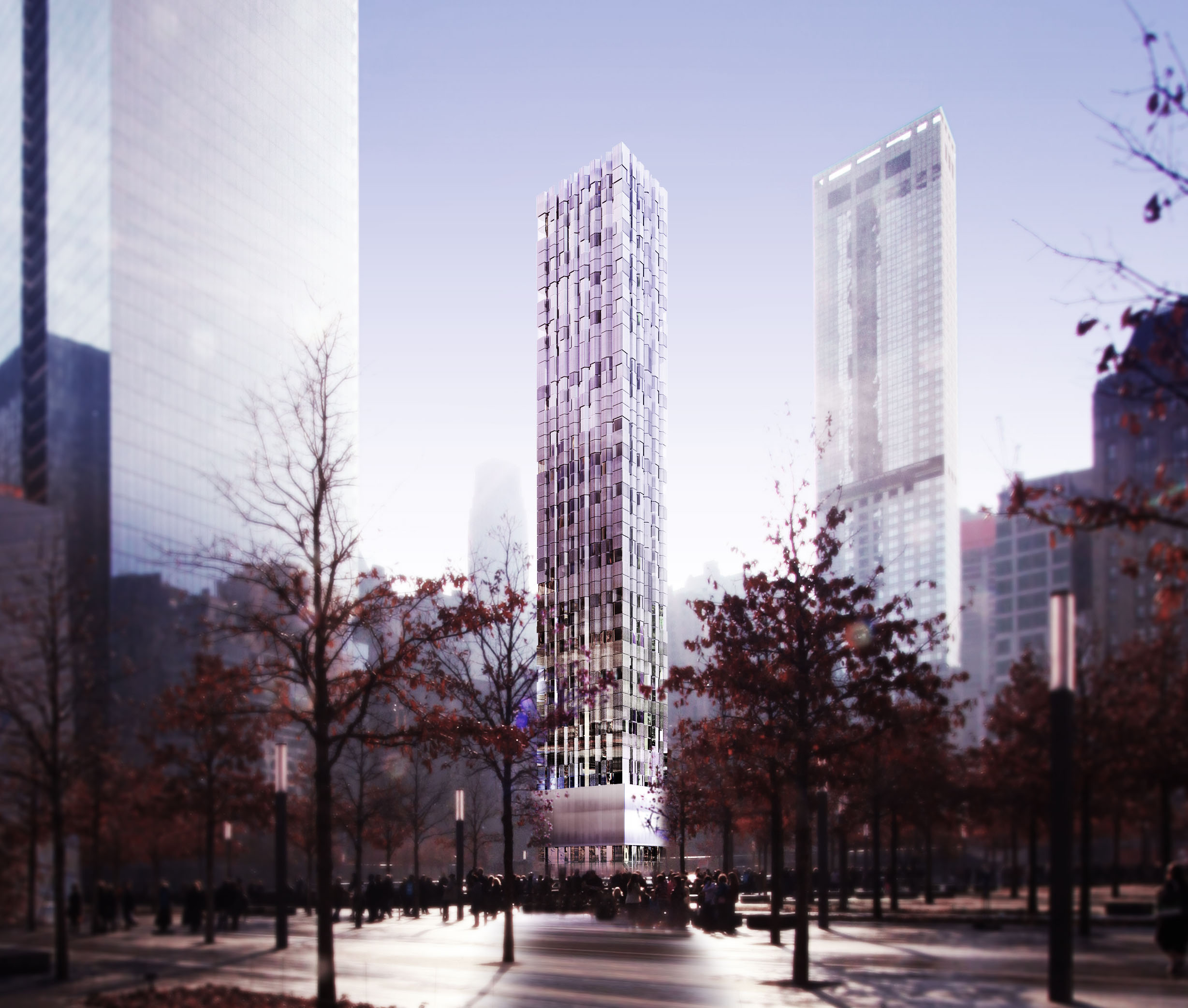
Selldorf Architects created a concept design for a 400,000 sf residential tower on a prominent site in lower Manhattan. Surrounded by other high-rise developments, the 54-story building has a faceted façade of irregular glass bays which provides direct and oblique views for residents, while also creating depth and changing patterns of shadow and light on the exterior. Cloaking the tower is a system of operable terracotta louvers that animate the building with changing configurations and reflectivity.
Read more Close
The louvers are controlled by each individual apartment to create privacy and have dual matte and mirrored finishes to reflect or refract light as desired. Functioning as a second skin, the system also provides the environmental benefits of reducing solar gain and creating a stack-effect for natural cooling and heating. Beyond its striking figure, the building engages the neighborhood with public programs in the base including a performing arts center for dance with theater and rehearsal spaces, as well as a health club and café.
- Location:New York, NY
- Size:400,000 sf
(Renderings: Selldorf Architects)
