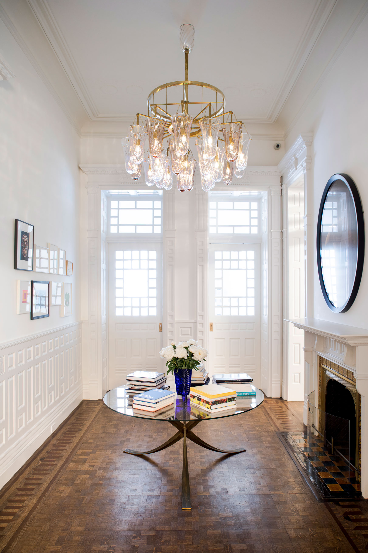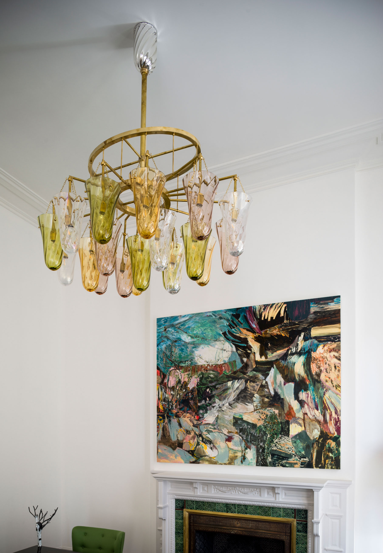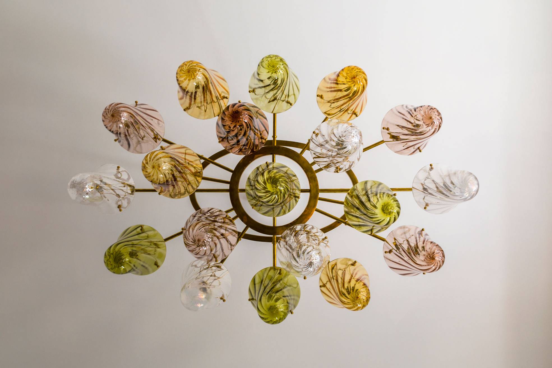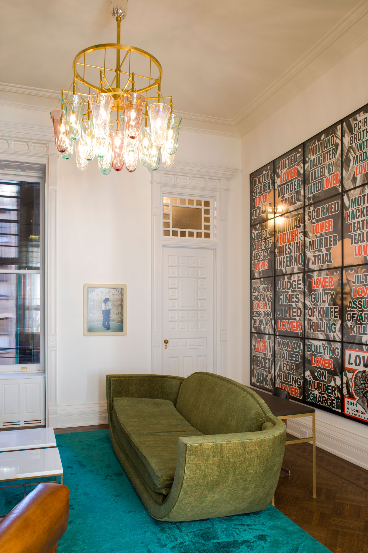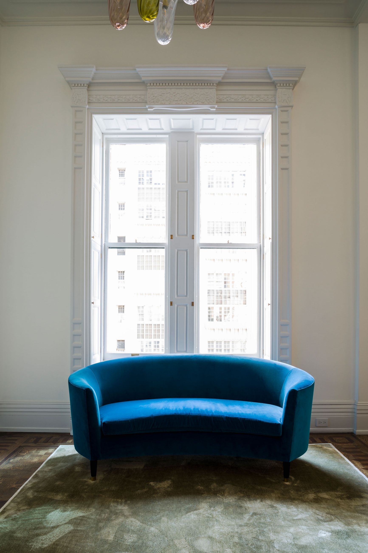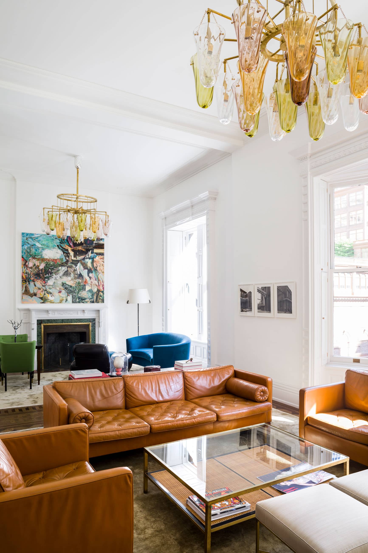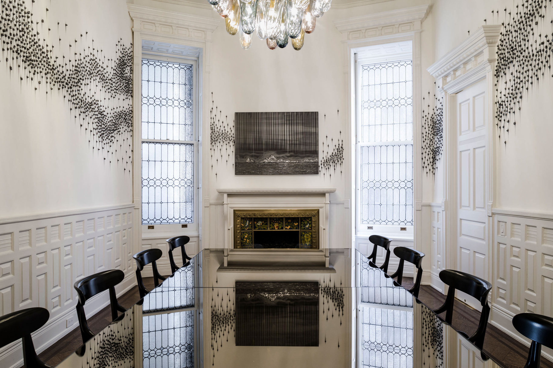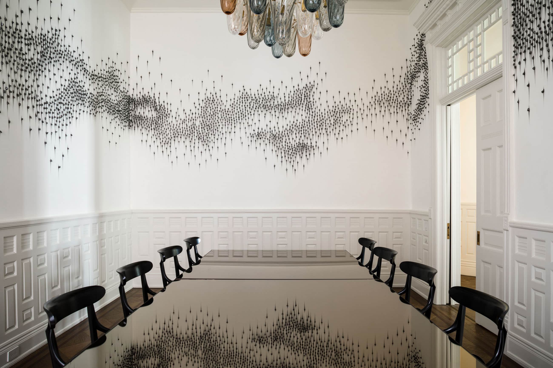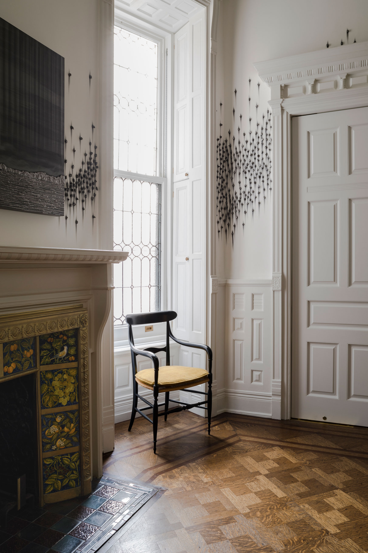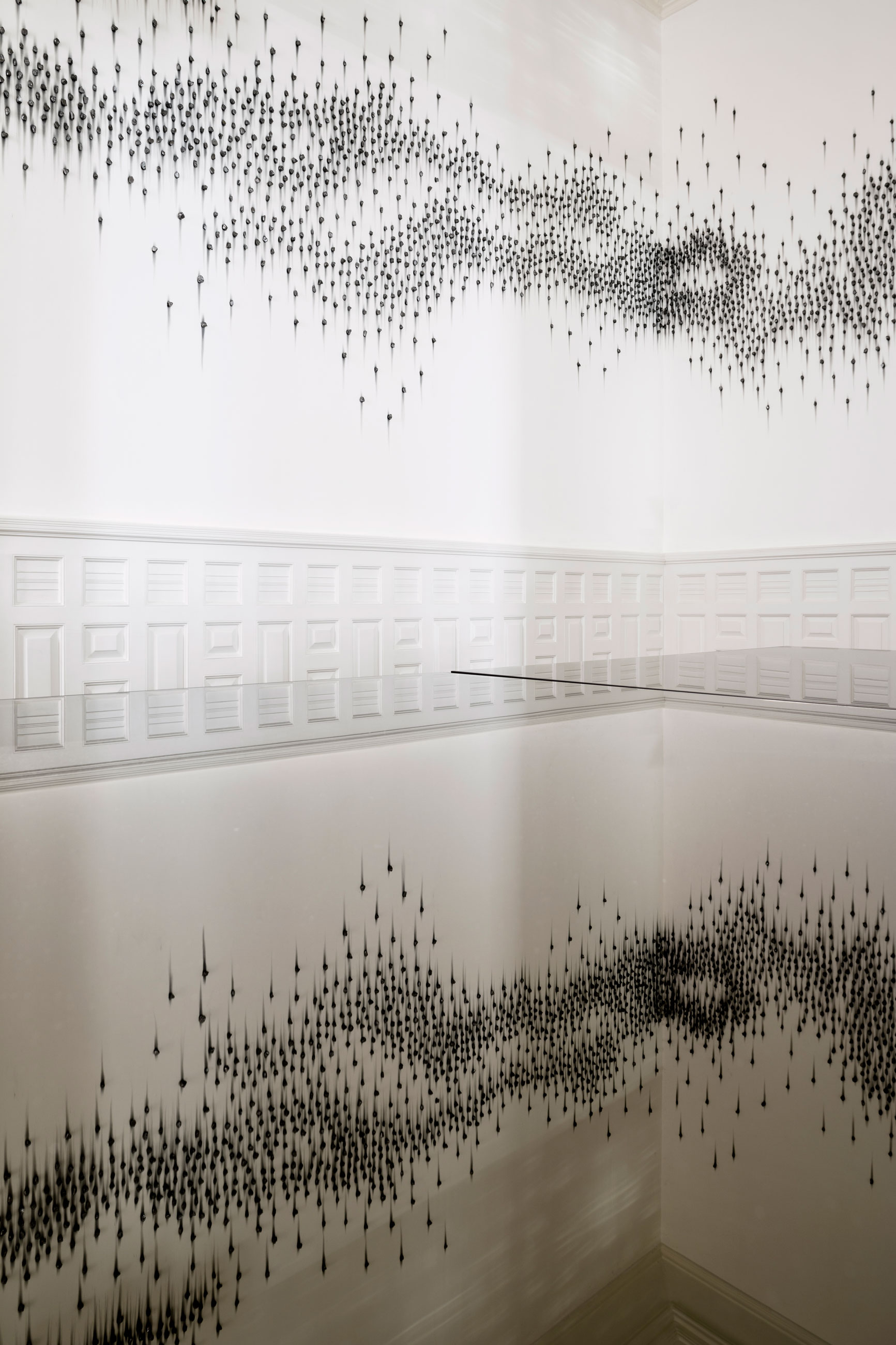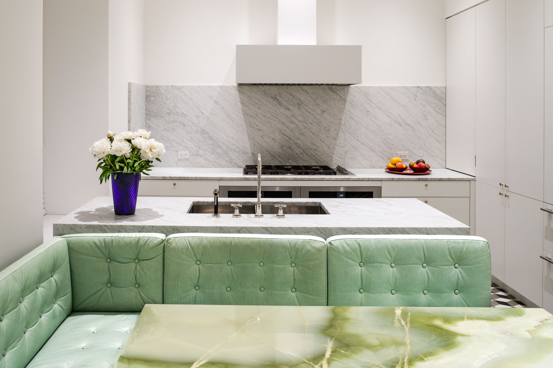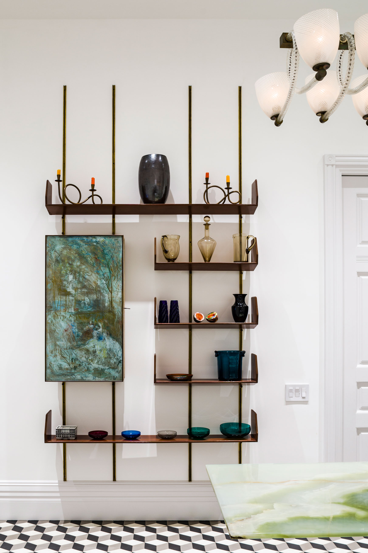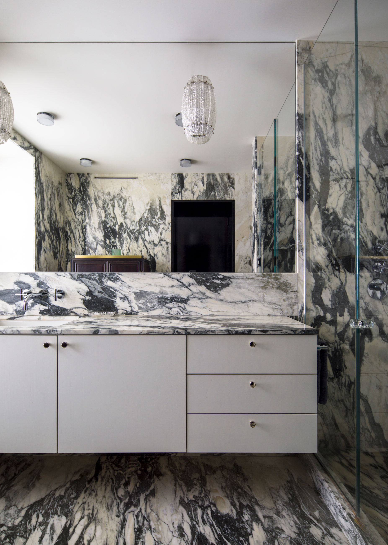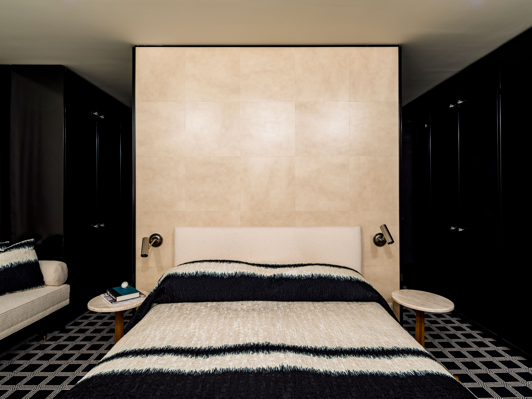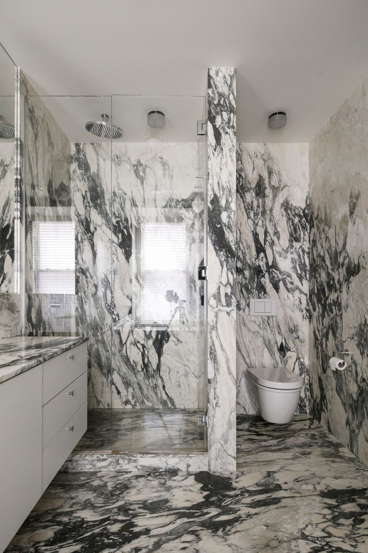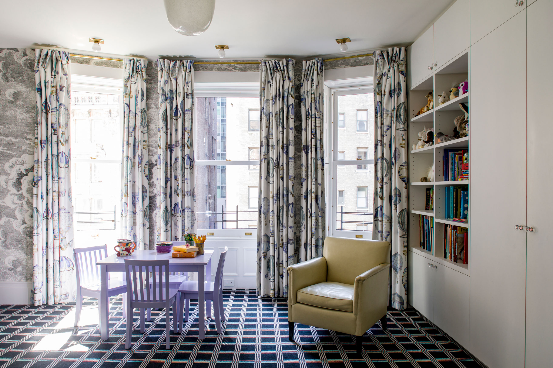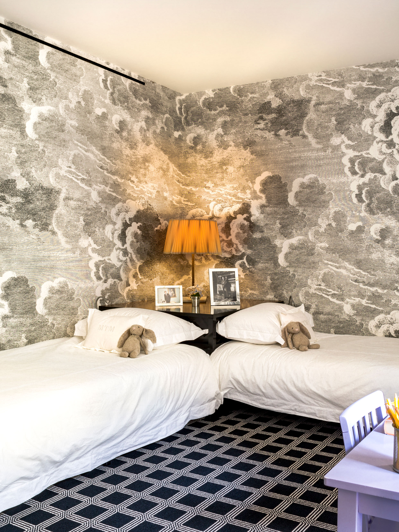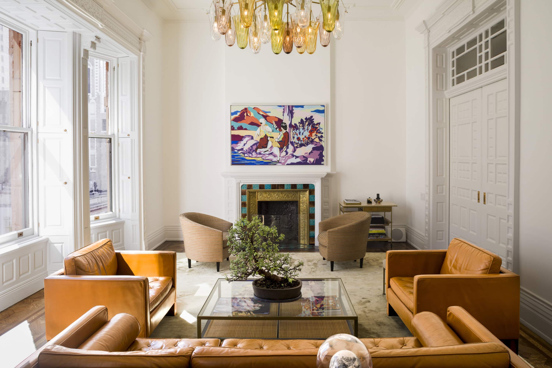
This project involves the renovation of a family apartment in Manhattan’s historic Osborne building, owned by a magazine editor and gallerist. The 1885 mid-rise, renowned for its richly embellished lobby and mosaic-tiled and marble walls, inspired the design by blending its traditional style with the firm’s modern sensibilities. The project restores key architectural elements, such as parquet floors, leaded-glass windows, geometric transoms, carved moldings, and fireplaces. Vibrant hues from the jewel-toned mosaic tiles of the original fireplaces inspire the color scheme throughout the 14-foot ceiling living spaces, dining area, and kitchen, achieving a cohesive and elegant interior.
Read more Close
Contemporary art throughout the entire apartment is in balance with the understated white walls that offer a backdrop to the art, furniture and fixtures. Furniture pieces are comprised of a variety of midcentury design such as the vintage shelving system and integrated bar by Osvaldo Borsani and Adriano di Spilimbergo in the kitchen, and the restored vintage Mies Van der Rohe sofa set in the living room. Alongside them is an extensive collection of Vica by Annabelle Selldorf.
- Client:Private
- Location:New York, NY
- Date:2018
Executive Architect: Matthew Schnepf
(Photography: Selldorf Architects)
