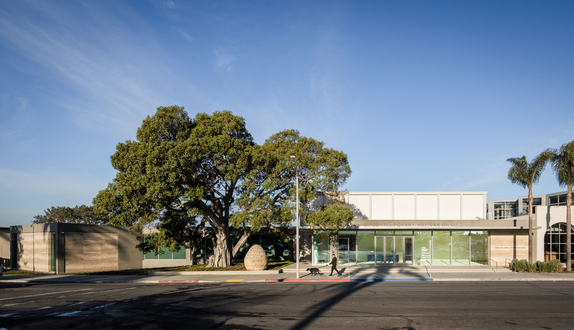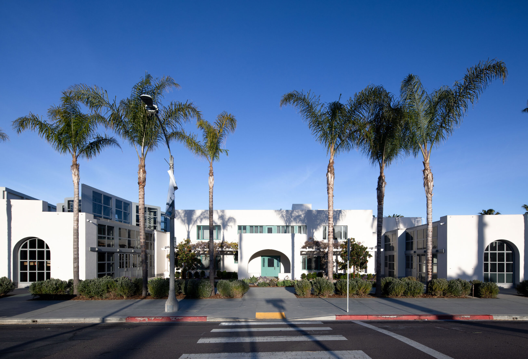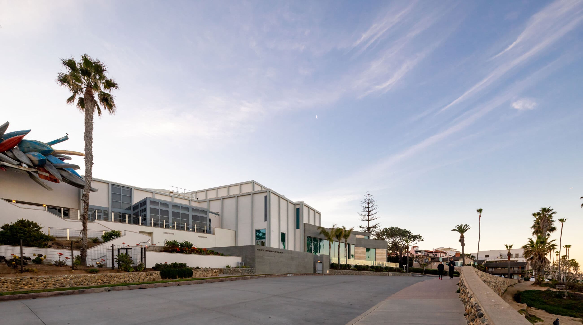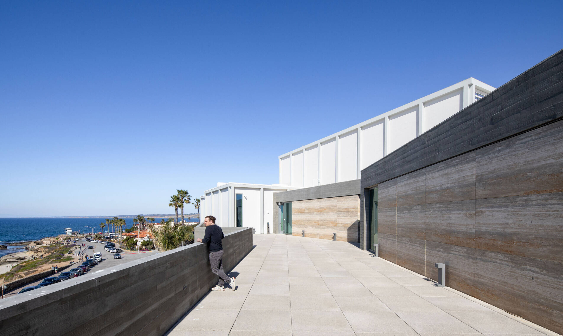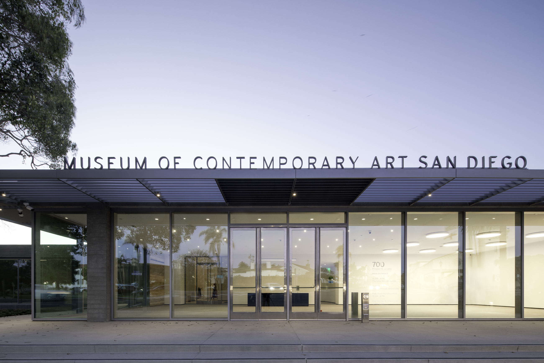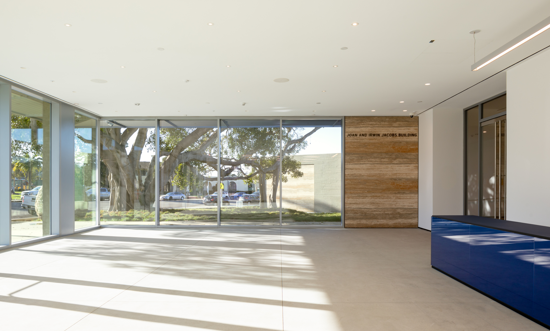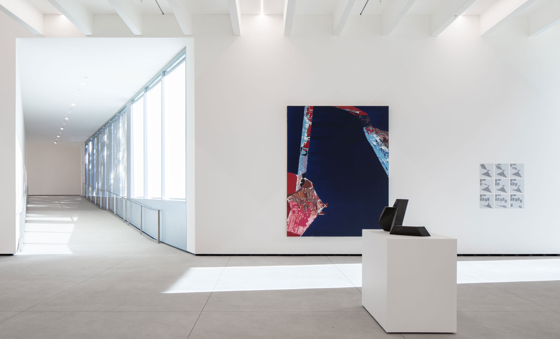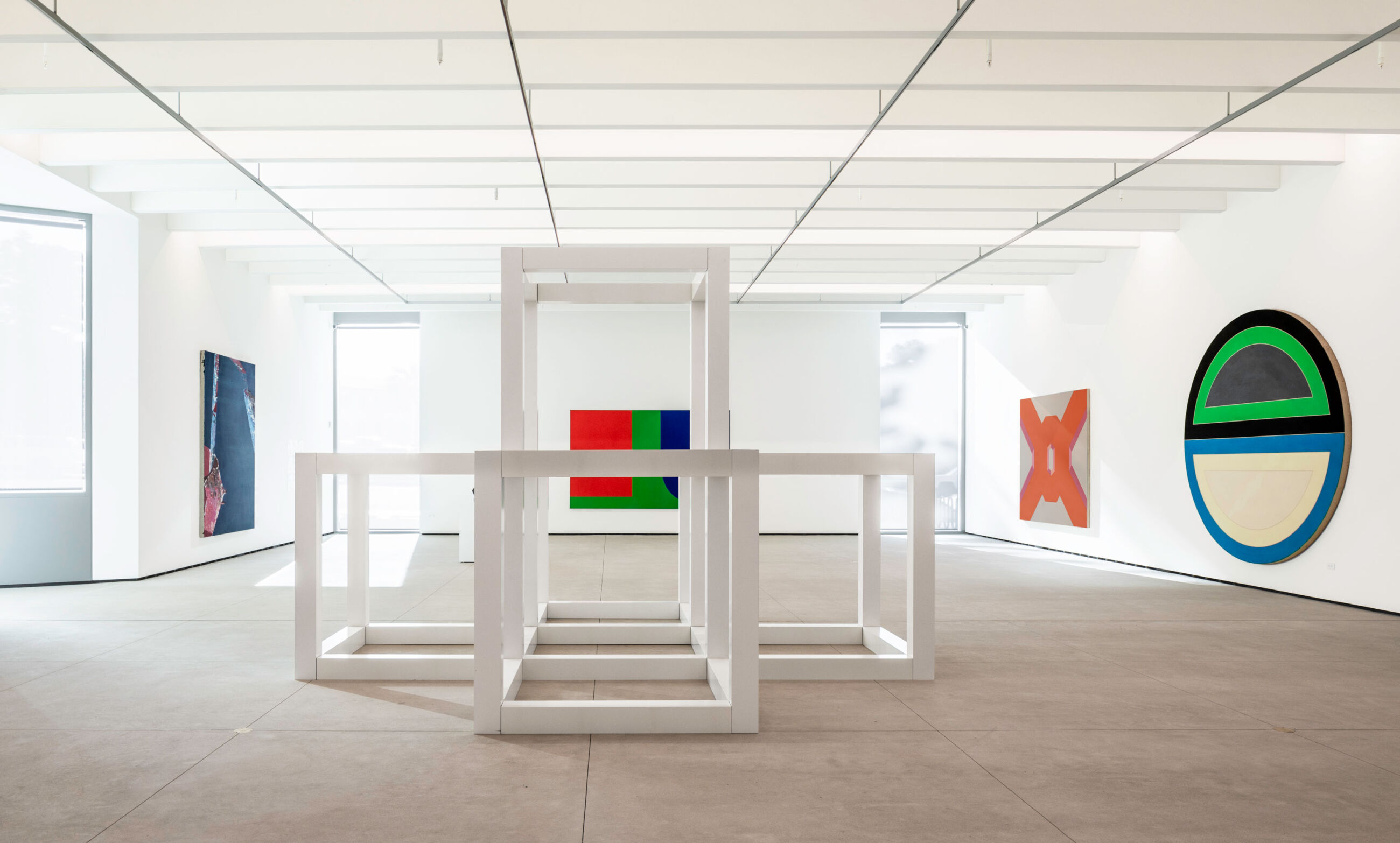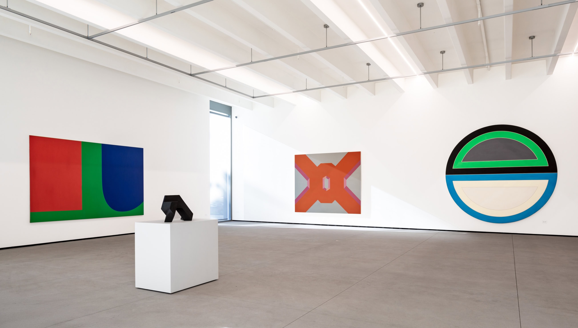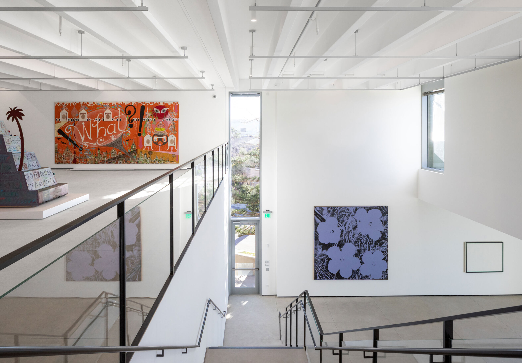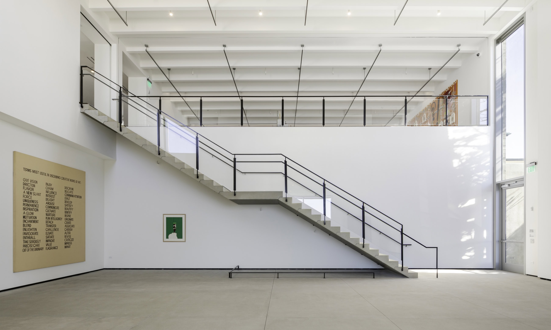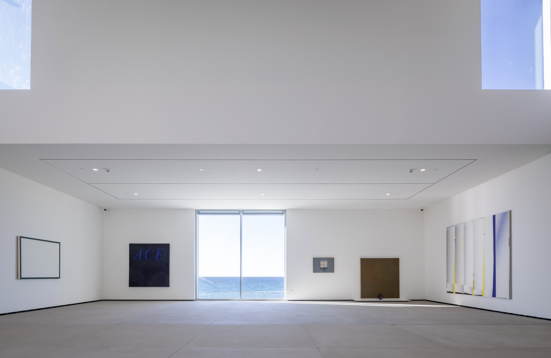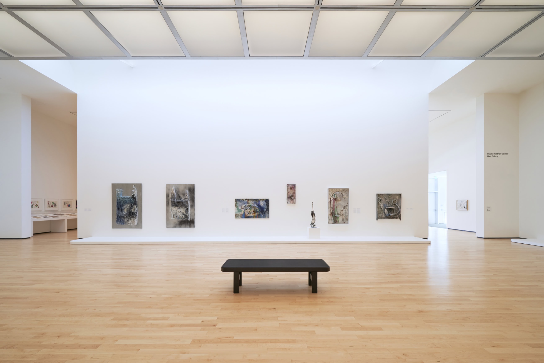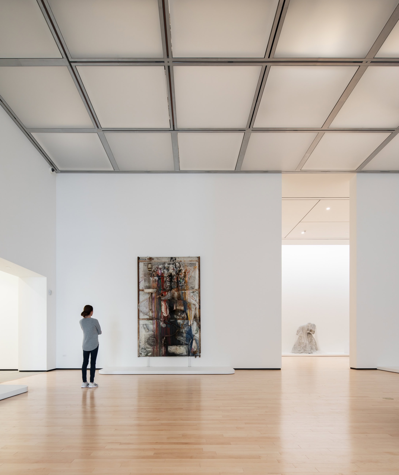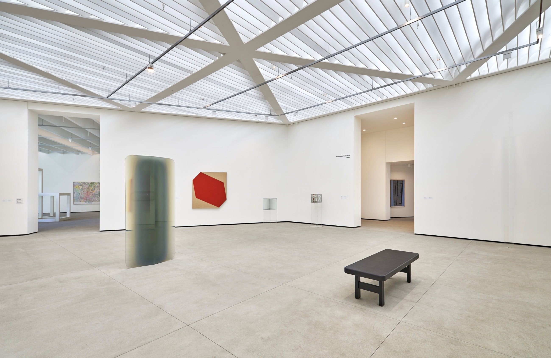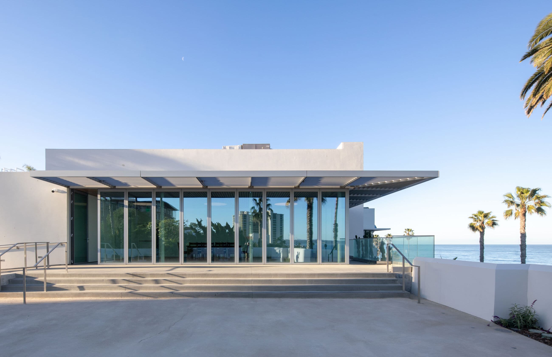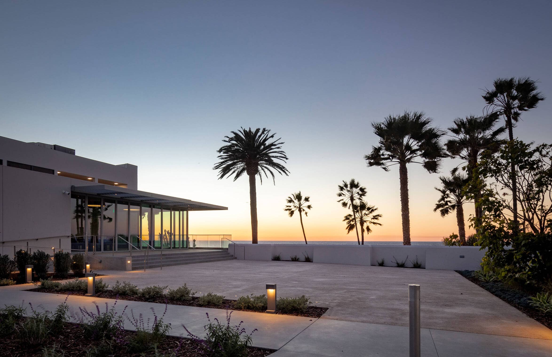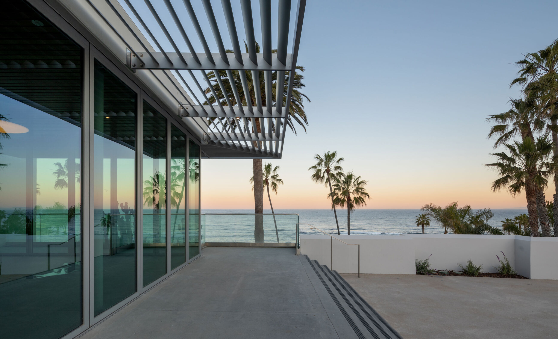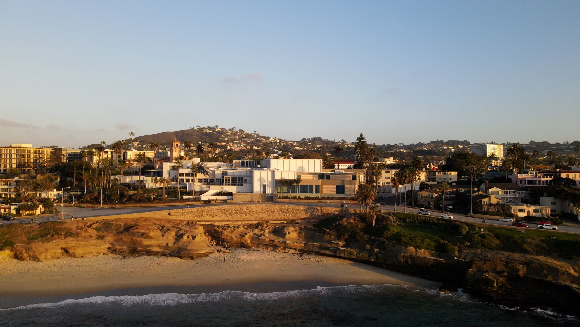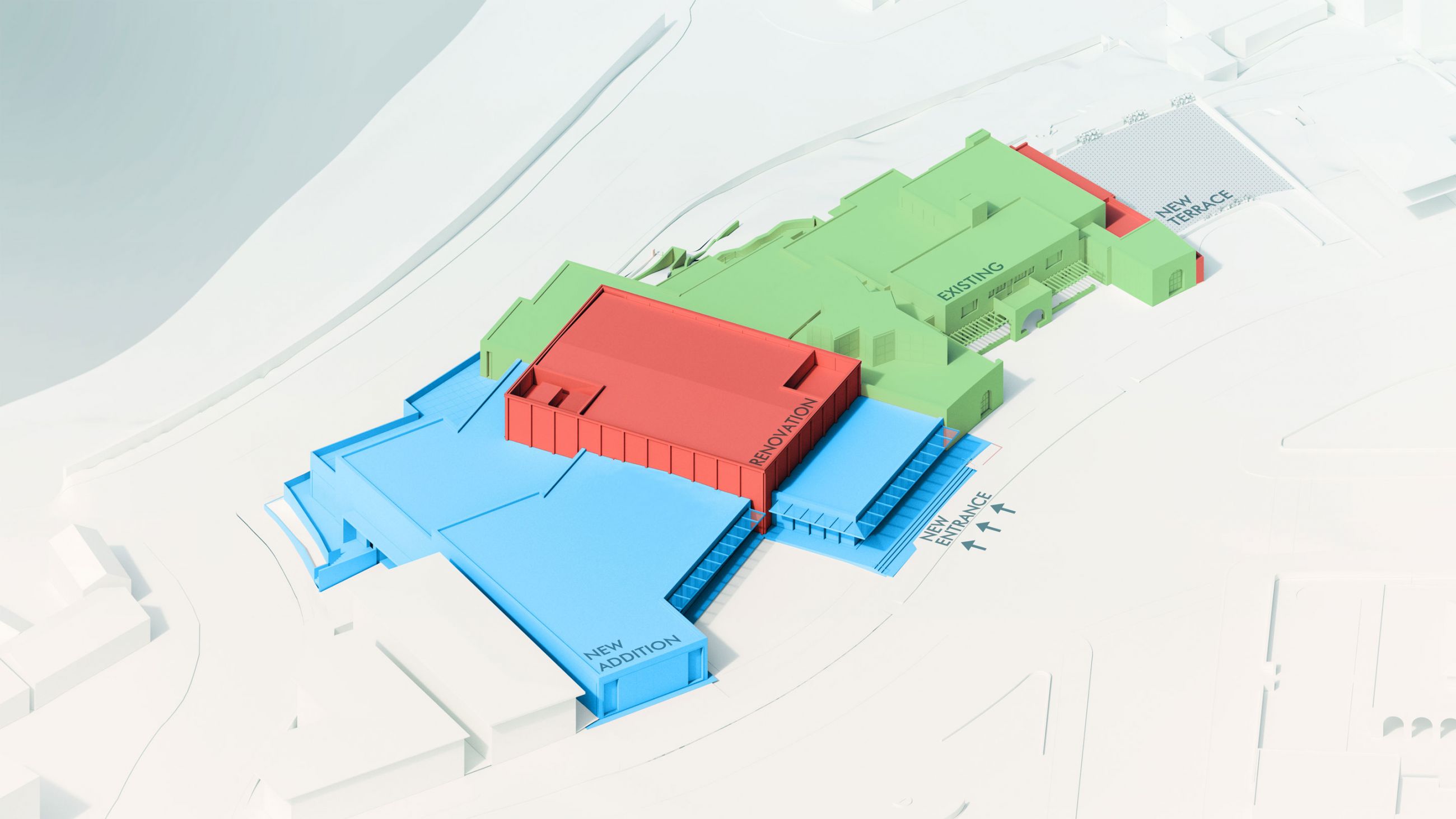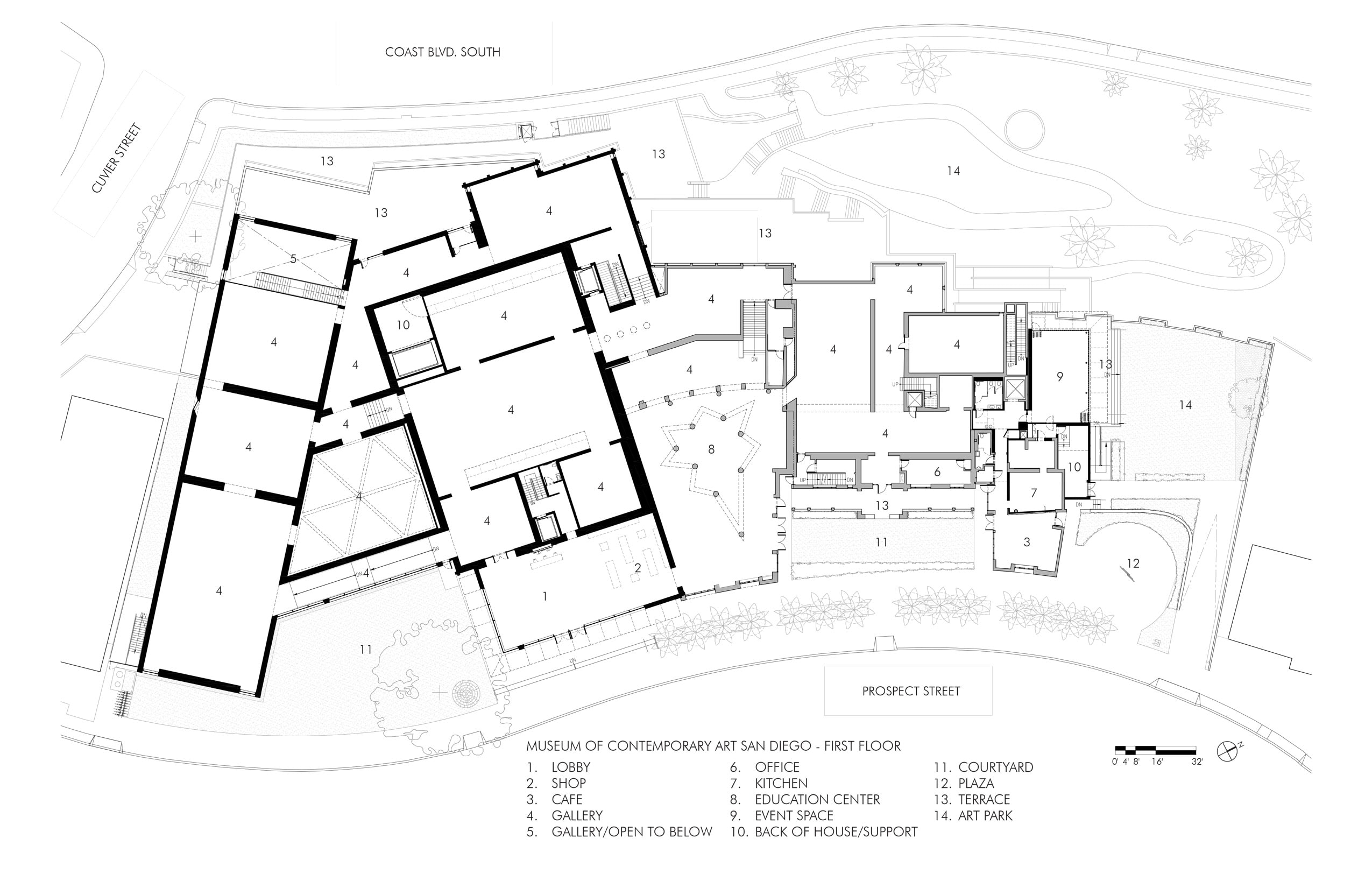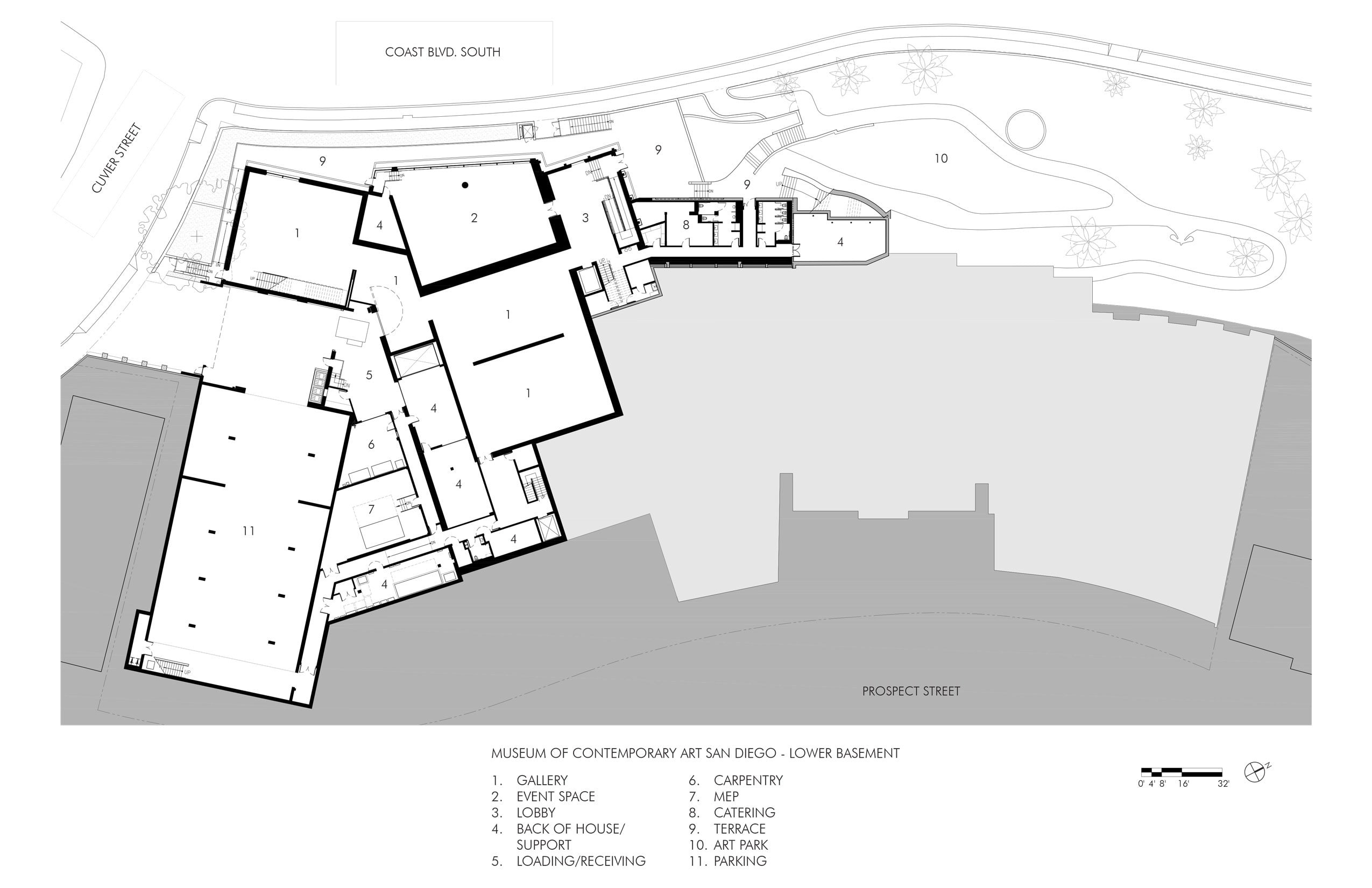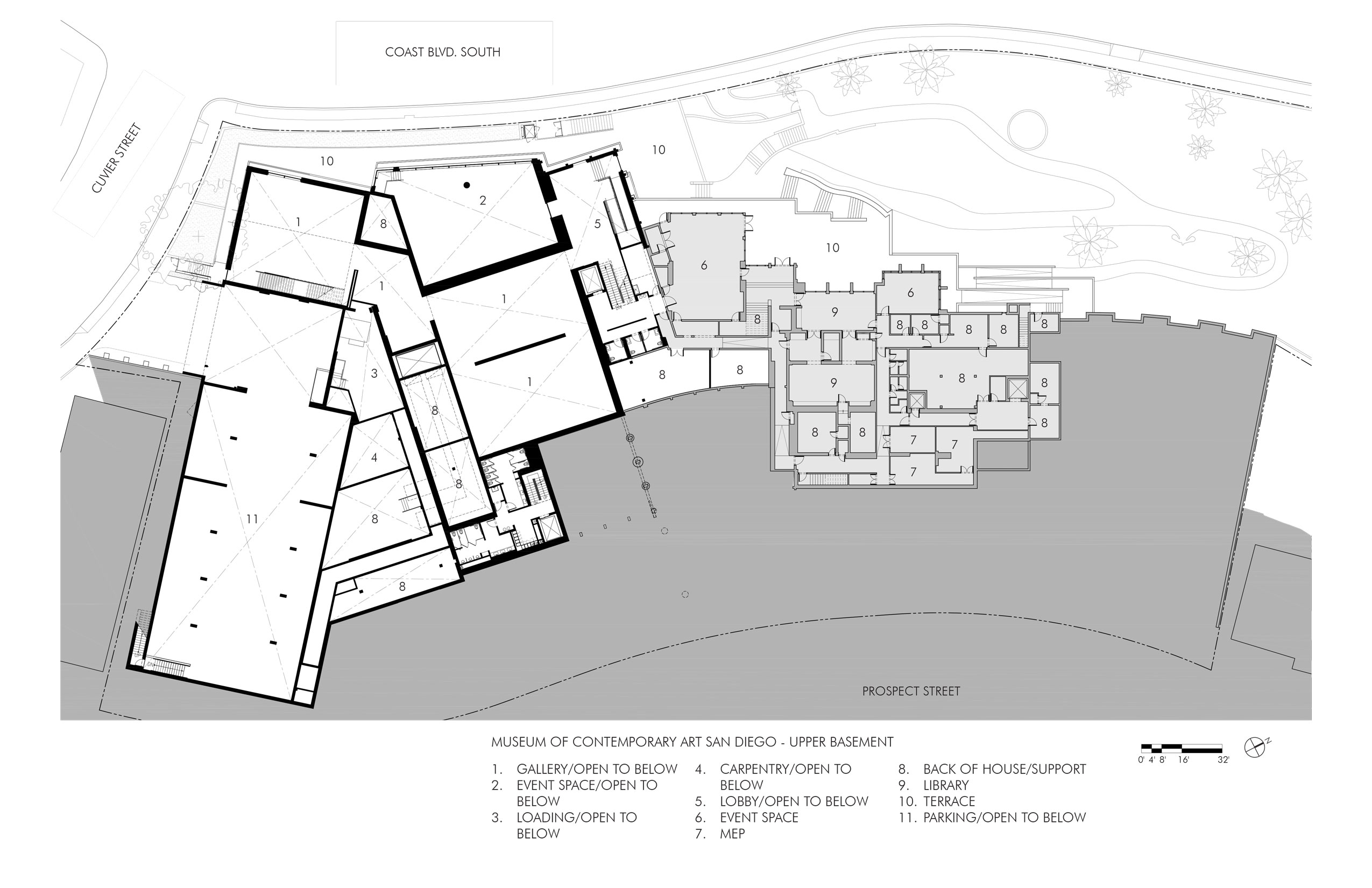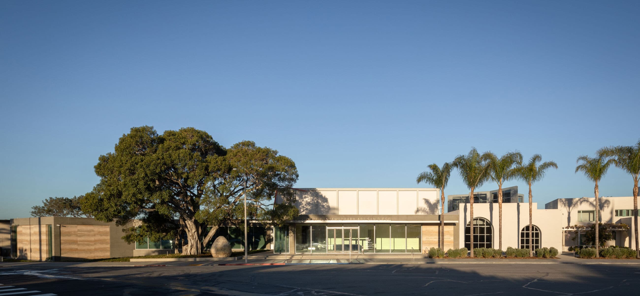
The Museum of Contemporary Art San Diego (MCASD) in La Jolla tasked Selldorf Architects with developing new architecture that would expand and enhance spaces for art and the public. Effectively doubling the existing square footage, the addition quadrupled the amount of gallery space, creates a more welcoming and clear entry, and gives greater coherence to the site enhancing the Museum’s connection to its spectacular coastal setting. Material choices—cast-in-place concrete, travertine panels, and aluminum brise-soleils—along with its massing, terraces, skylights, and vertical windows, further integrate the site’s distinct natural surroundings into the newly designed and renovated spaces.
Read more Close
MCASD traces its origins to philanthropist Ellen Browning Scripps. Her last home, a modern oceanfront dwelling completed in 1916 by Irving Gill, served as the Museum’s first location. Since opening in 1941, the Museum has undergone several architecturally distinct expansions; Mosher & Drew completed a series of expansions in 1950, 1960, and again in the late 1970s; and Venturi Scott Brown & Associates completed a renovation of MCASD’s La Jolla location in 1996. However, as the Museum’s art collection continued to expand, the building’s galleries became inadequate to display its holdings.
Selldorf Architects’ design includes the renovation of 28,000 square feet of existing spaces, as well as the addition of 46,400 square feet of new spaces to MCASD. Comprised of a series of smaller volumes on three levels, the building addition along the southern part of the campus sits in balance with the scale of the existing structure. A new distinct entrance to the Museum is centrally situated and is now prominent from Prospect Street and Silverado Street. Visitors are greeted in an open and transparent lobby space which also includes the Museum bookstore. Venturi Scott Brown’s Axline Court is now an integral educational space for the Museum.
Gallery circulation has been reconfigured and enhances the visitor experience throughout the campus. Upon entering, visitors have the option to go directly into the Special Exhibitions galleries or to new and existing permanent collection galleries.
By quadrupling the size of the existing gallery space from almost 10,000 square feet to 40,000 square feet, the design provides space to simultaneously exhibit MCASD’s permanent collection as well as changing exhibitions. Many of the new galleries have high ceilings and the former Sherwood Auditorium has been repurposed as a 7,000 square foot gallery with 20’ ceilings. A partial component of the auditorium has also been converted to a flexible events space with a dedicated entrance accessed through Coast Boulevard South.
An existing parking lot and loading dock on the north end of campus is transformed into a new publicly accessible art park. MCASD’s operations are further enhanced with up-to-date back of house spaces including a new loading dock, art preparator’s room, freight elevator, art storage, and two levels of below-grade parking.
- Client:Museum of Contemporary Art San Diego
- Location:La Jolla, CA
- Size:104,400 sf museum expansion and renovation
- Date:2022
Executive Architects: LPA, Inc., San Diego
(Photography: Nicholas Venezia)
