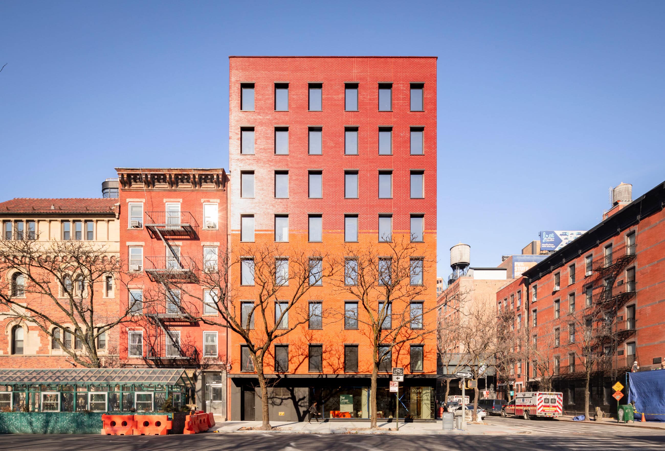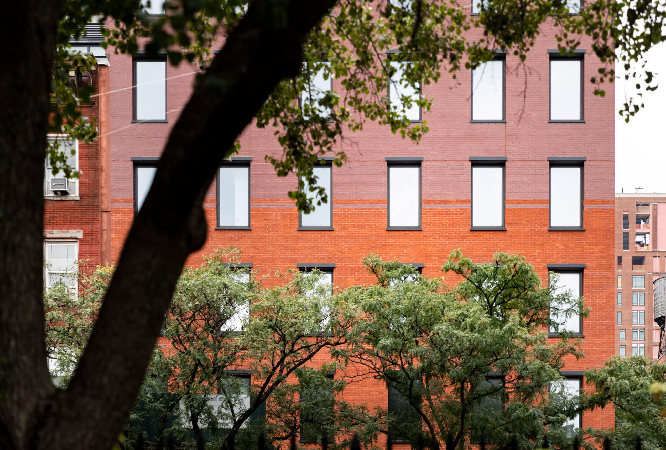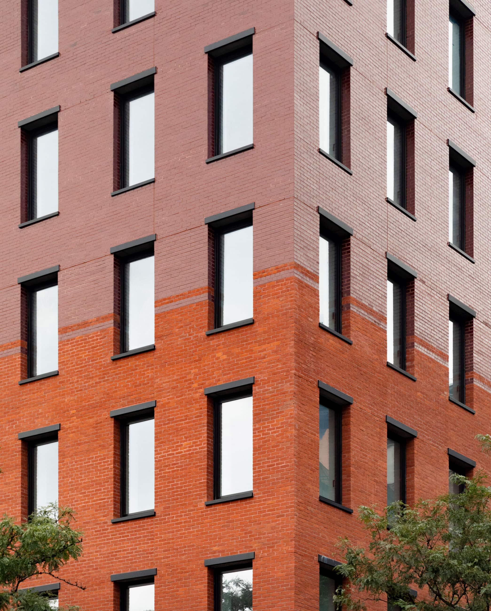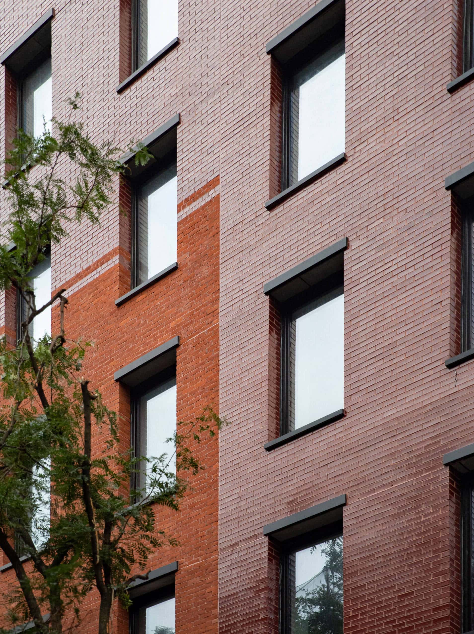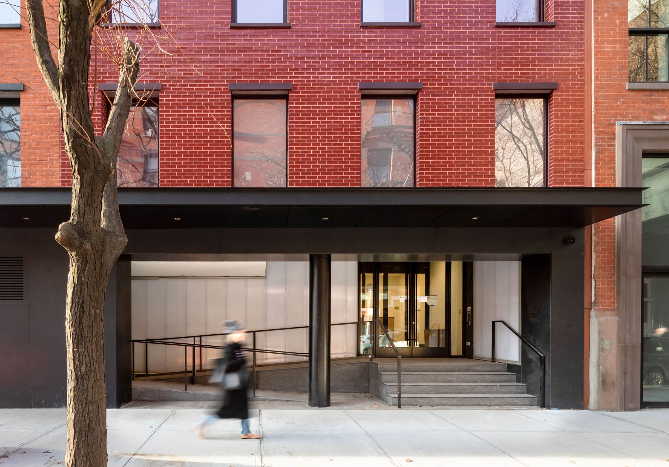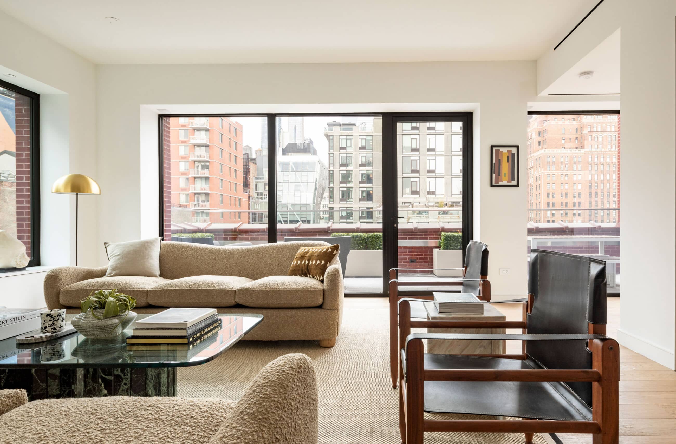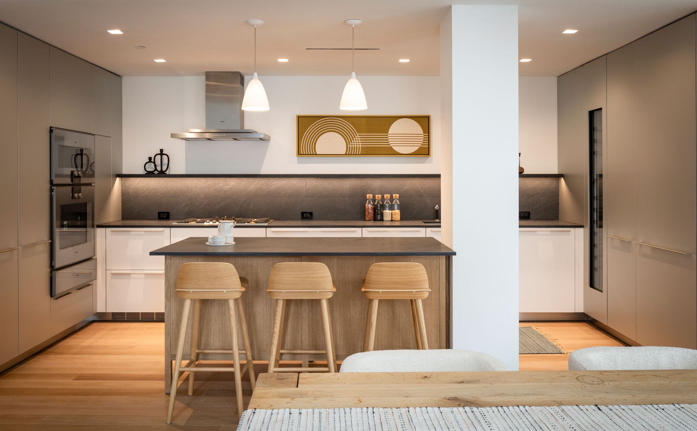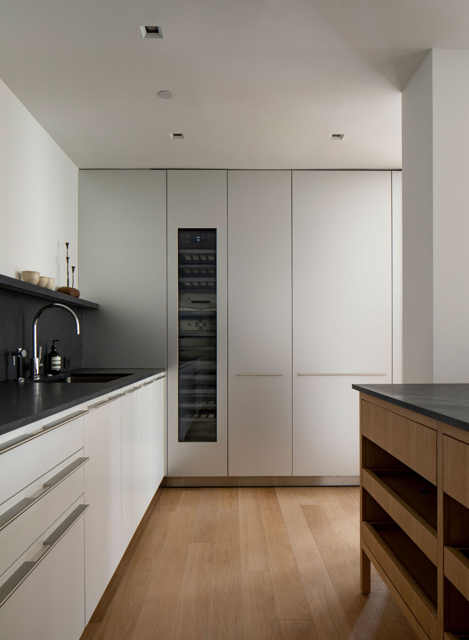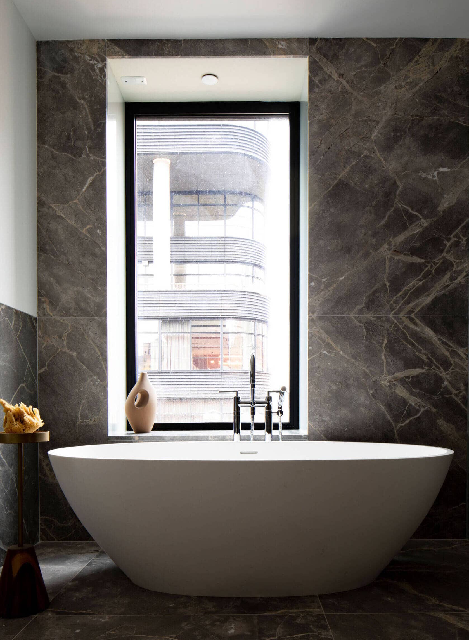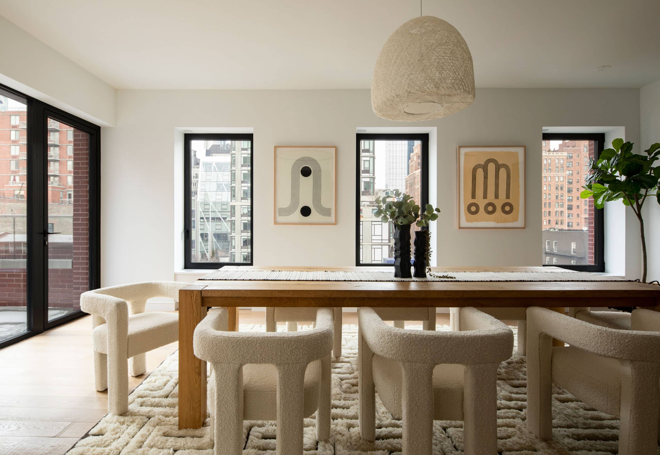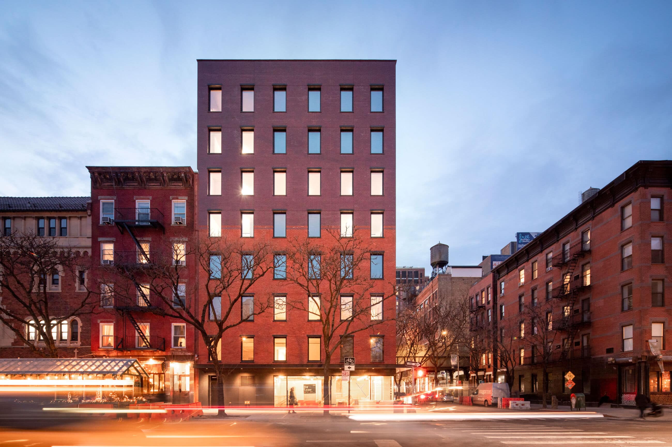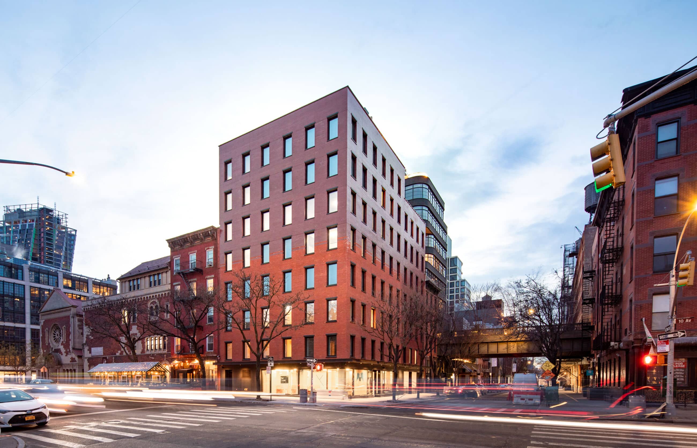
Park House is an eight-story residential condominium building in West Chelsea comprised of 10 apartments, including two duplex penthouses with roof decks, and ground-level retail. The 26,000-sq ft building, developed by Brantwood Capital, is designed to quietly blend in with the primarily residential area and art gallery district. Located on 10th Avenue just east of the High Line, Park House’s brick facade reflects the neighborhood’s origins in the early 19th century as a residential community composed of brownstones and row houses. Glazed brick demarcates where new construction meets the extant structure.
Read more Close
The entrance to the residences is on 22nd Street and has a 24-hour concierge. Twelve-foot-tall, polished black granite panels and columns and a plate-glass window distinguish the entry. Along the busier avenue, the commercial space features a glass corner to connect with pedestrians. A landscaped canopy above the first level provides visitors and residents protection from the elements and serves as an attractive privacy buffer for second-floor residents. The building houses one-, two- and three-bedroom apartments. The three-bedroom penthouses have sizable roof decks, and a 7th-floor apartment features a terrace. Elevators open directly into each apartment so there are no hallways, optimizing privacy.
Due to the southwest corner location, natural light suffuses many apartments and open floor plans were carefully considered for optimal flow and comfort. The interior finishings are understated yet refined, reflecting an aesthetic of simple, natural materials. White oak plank floors are surfaced with a band-sawn texture, fireplaces are surrounded in stone with black granite hearths, and custom doors have understated moldings. Kitchens feature full-height, aluminum cabinetry and matte white lacquer cabinets. Pietro Cardosa granite is used on the top of the custom walnut island and countertop.
- Location:New York, NY
- Size:26,000 sf
- Date:2021
(Photography: Nicholas Venezia)
