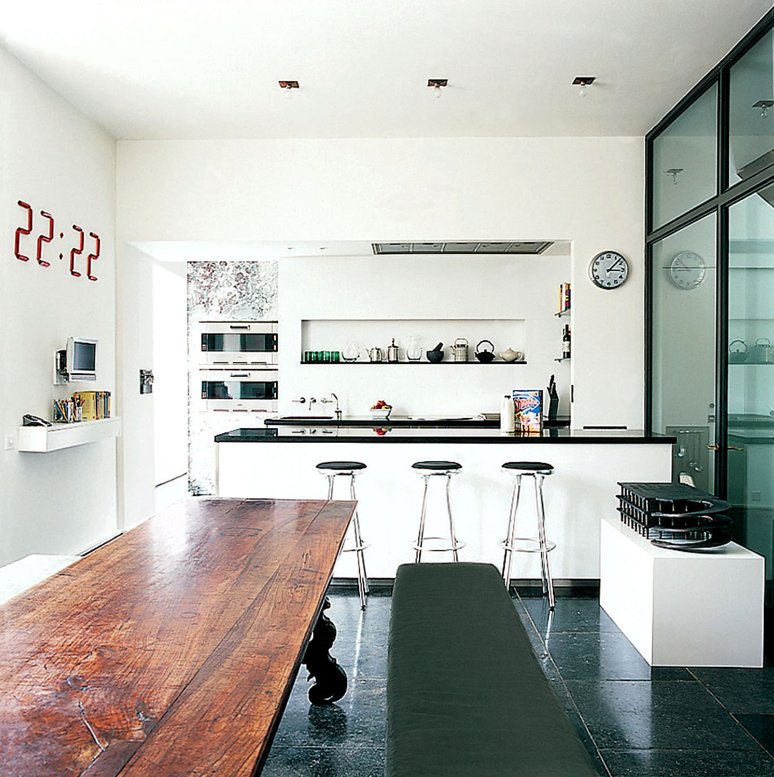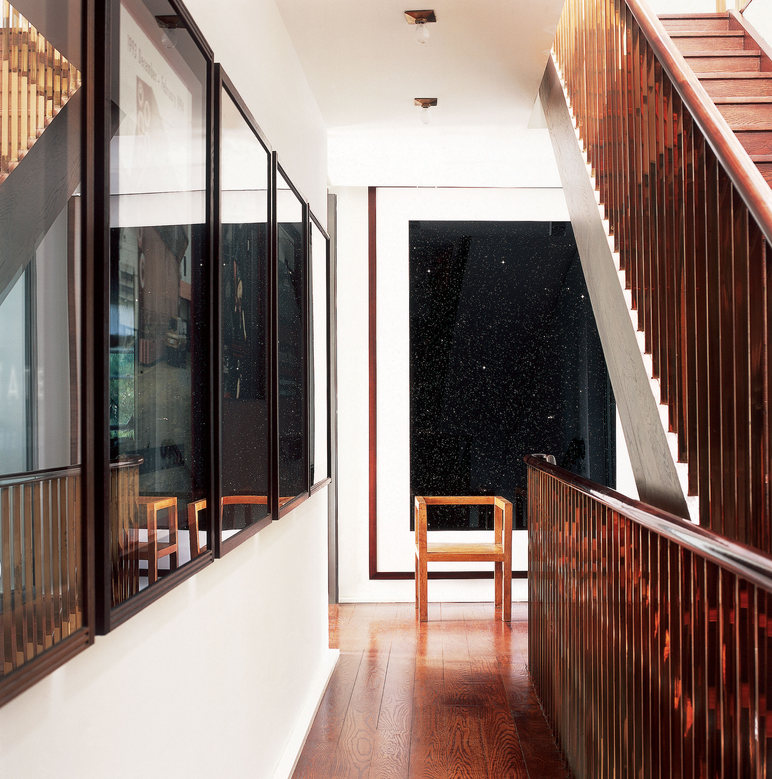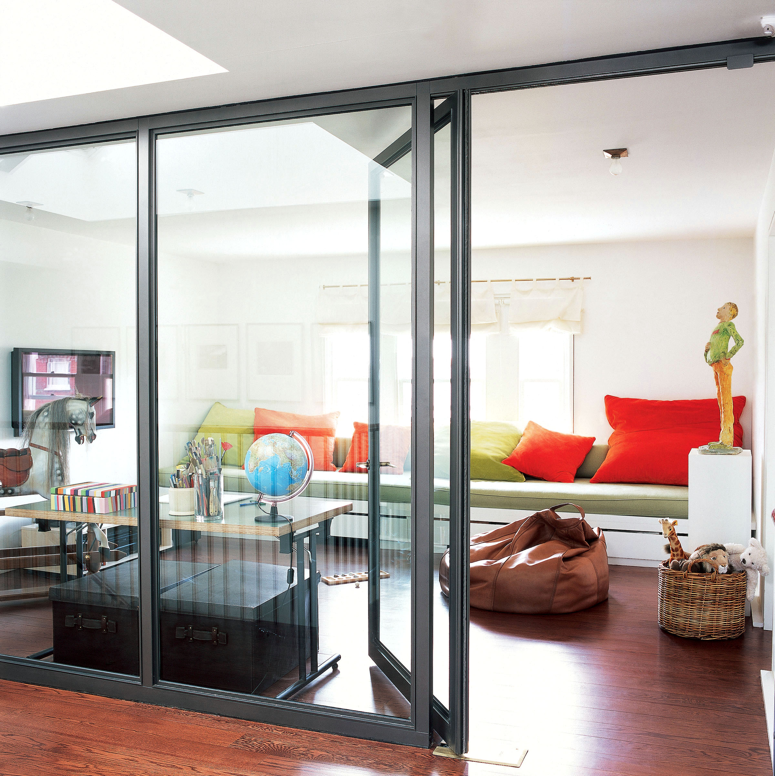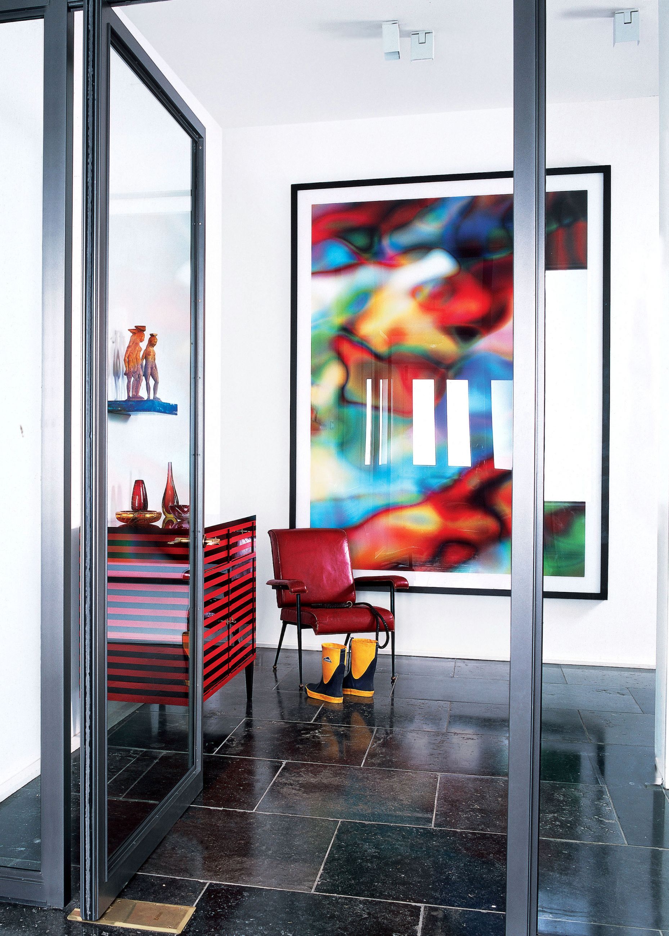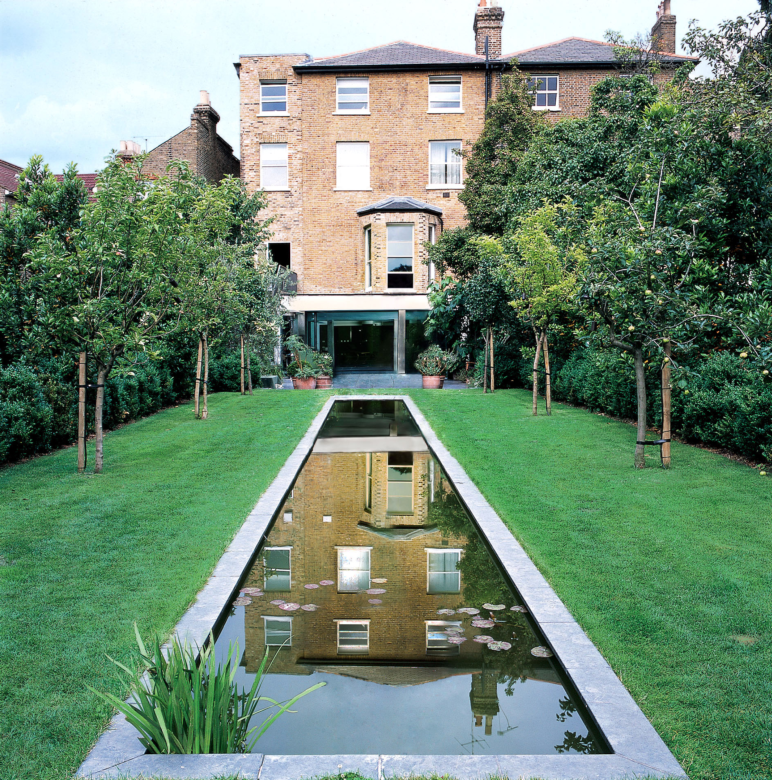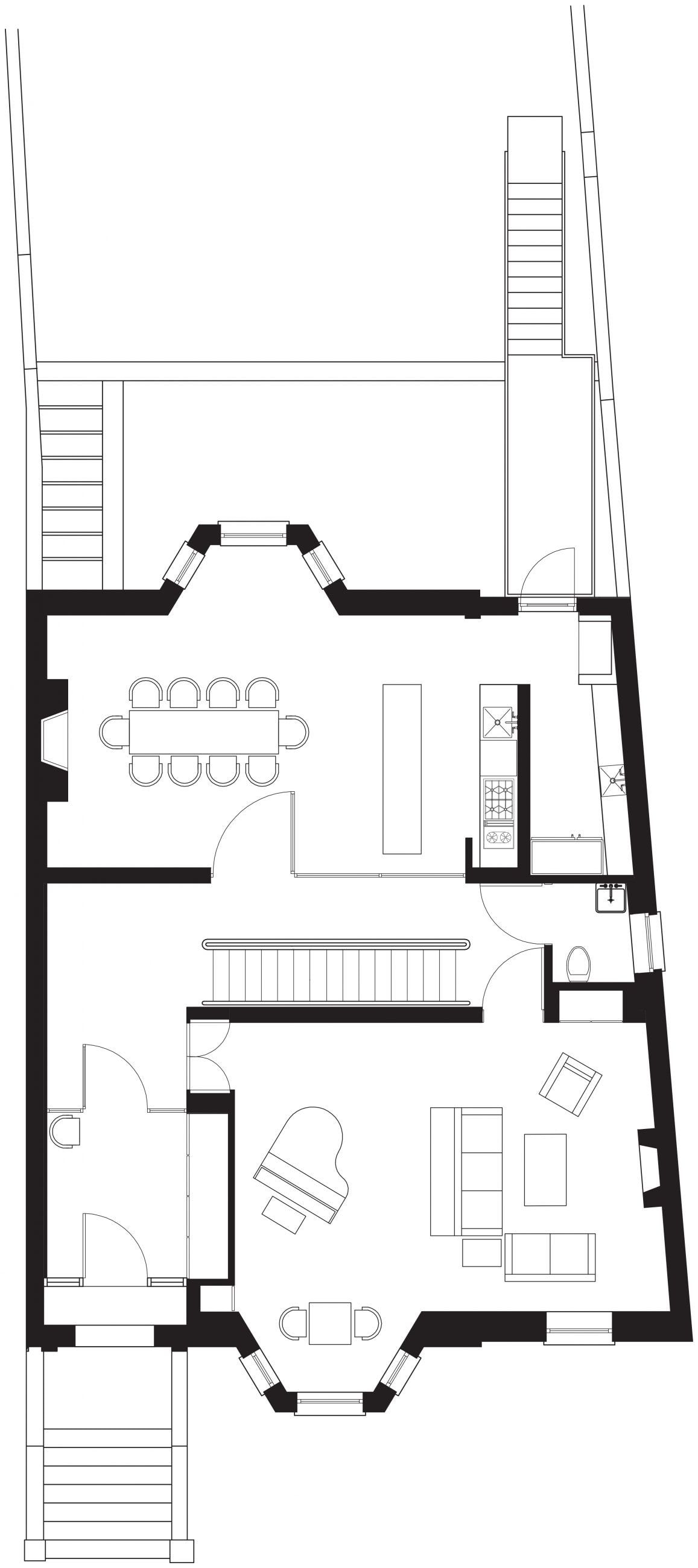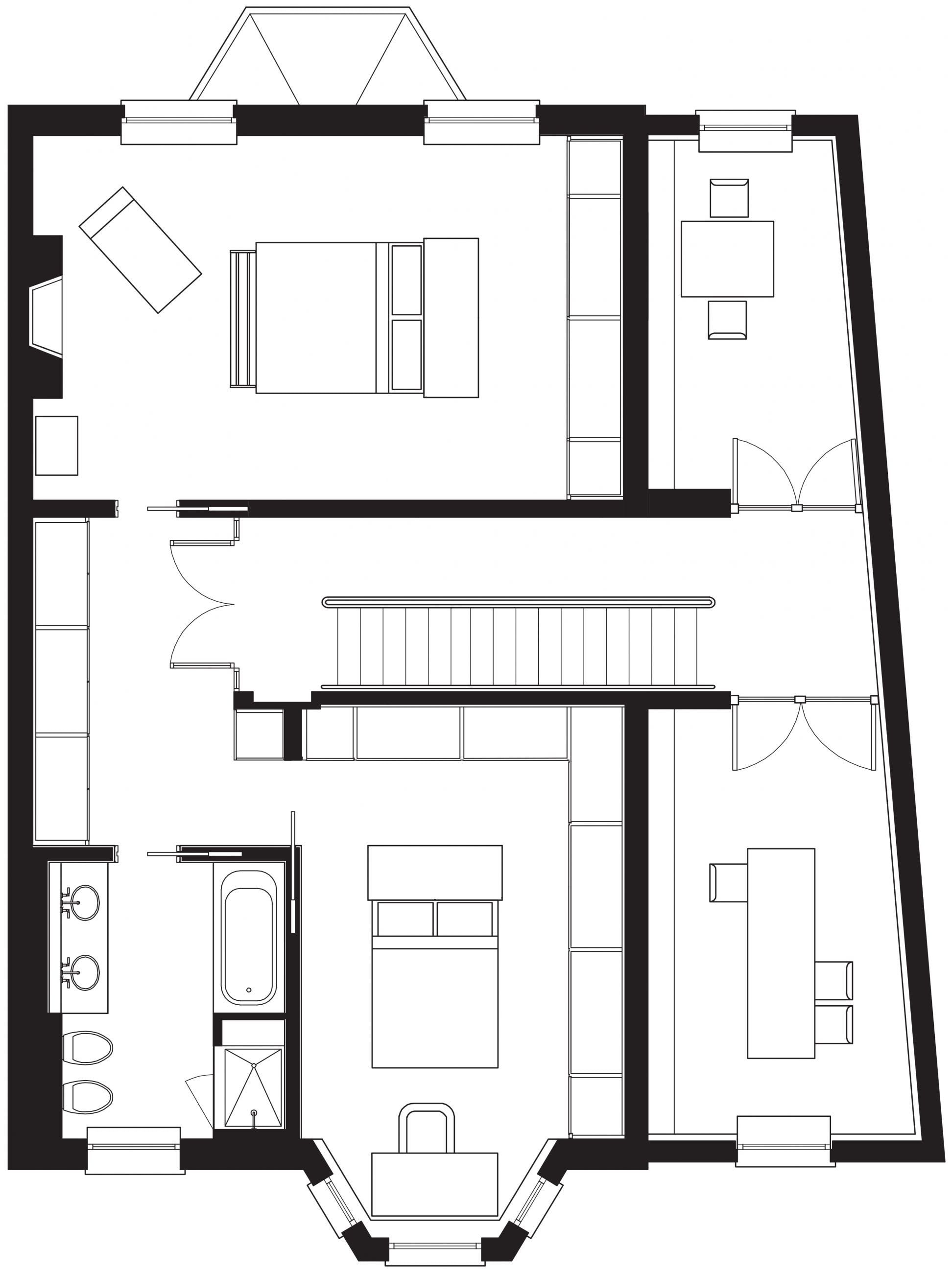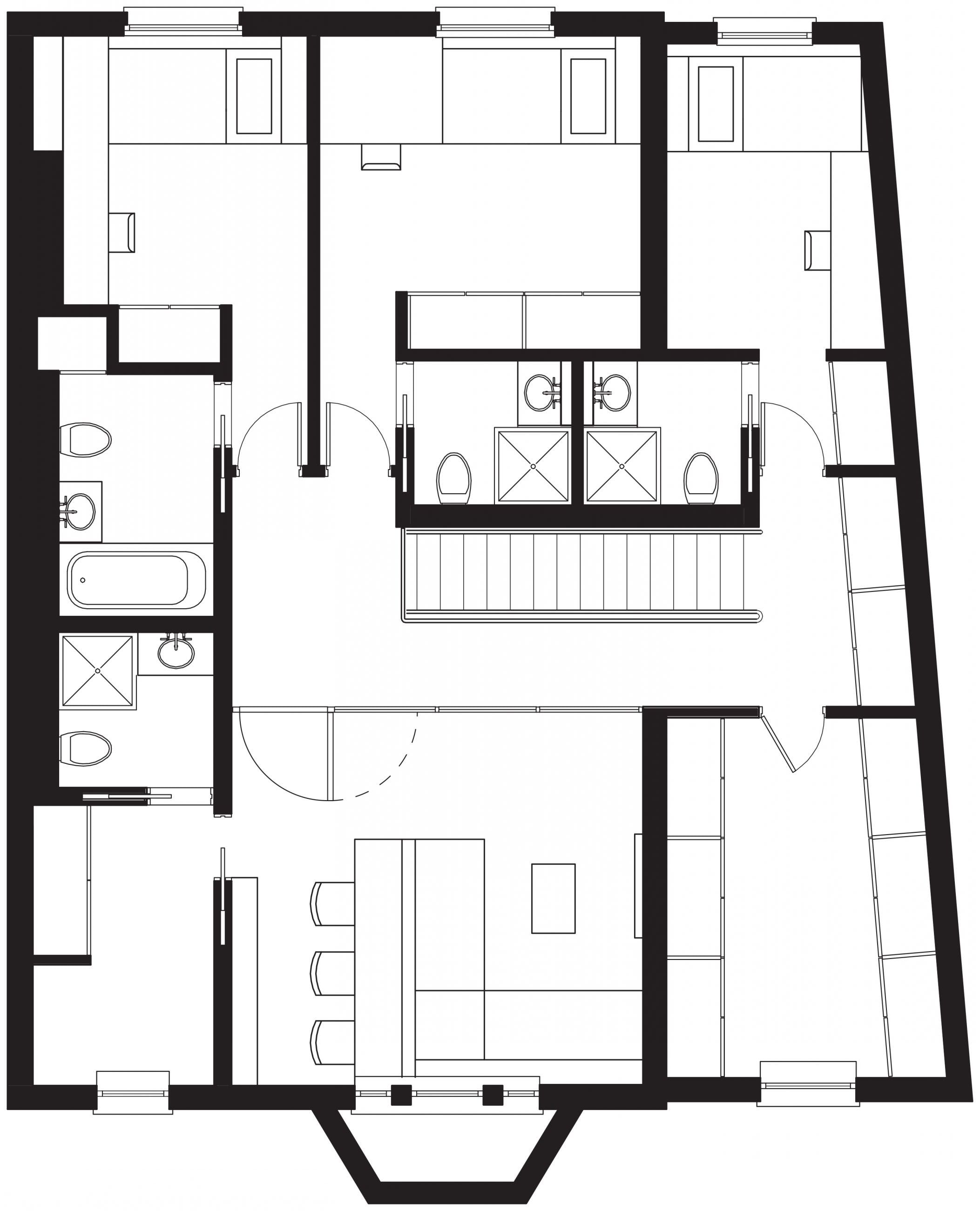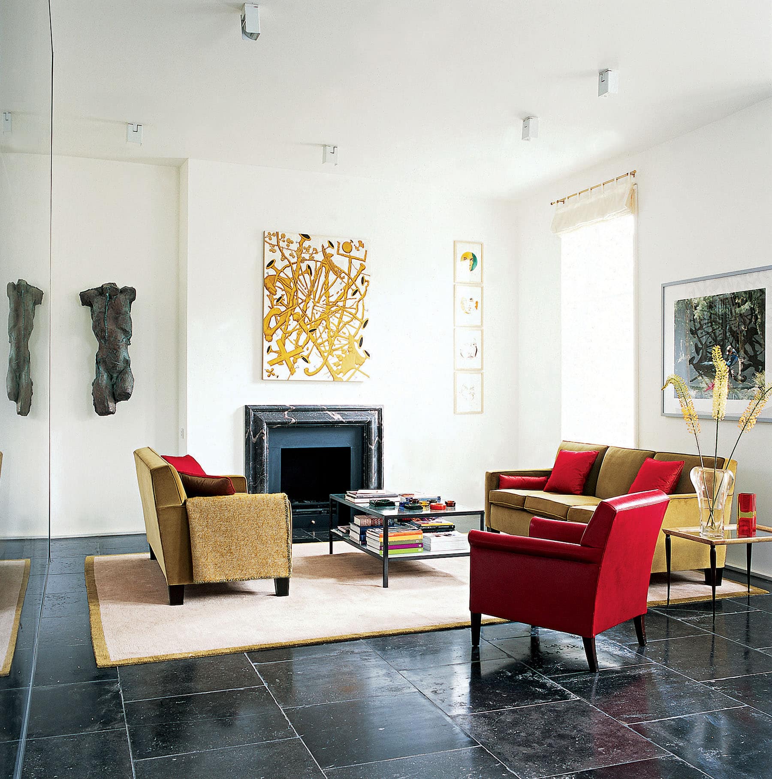
This project involved the complete reconstruction of a former rooming house in the Richmond district for an artist and his family. Nothing is left of the original house but the party walls. Spacious, well-lit rooms for displaying art were integrated into the residence, which also incorporates a separate guest apartment and an indoor pool and spa. Spectacular floors of antique limestone bring a richness to the all-white rooms, which are sparely detailed but not overtly modern. A significant design feature of the house is the skylit and glass-enclosed stairway, which acts as an orientation device and source of light.
Read more Close
Separation between the stairway and the surrounding spaces—required by fire codes—takes the form of glass walls, which simultaneously enclose the domestic spaces and facilitate the viewing of contemporary artworks from multiple vantage points. A moss-planted green above the pool creates the effect of a stepped garden when viewed from the kitchen and dining room, extending the visual landscape.
- Client:Private
- Location:London, England
- Date:2002
(Photography: Simon Upton)
