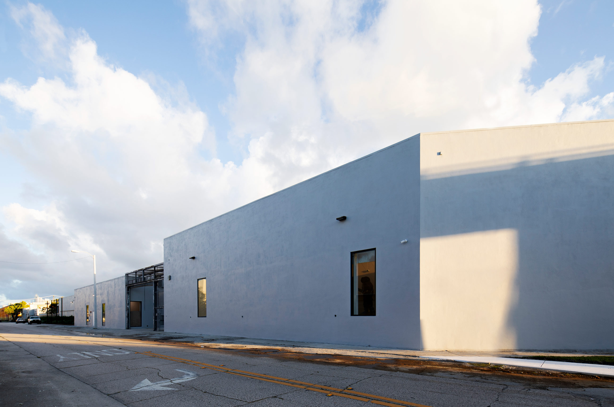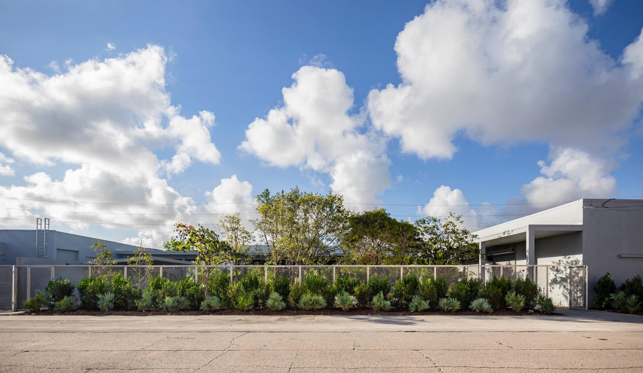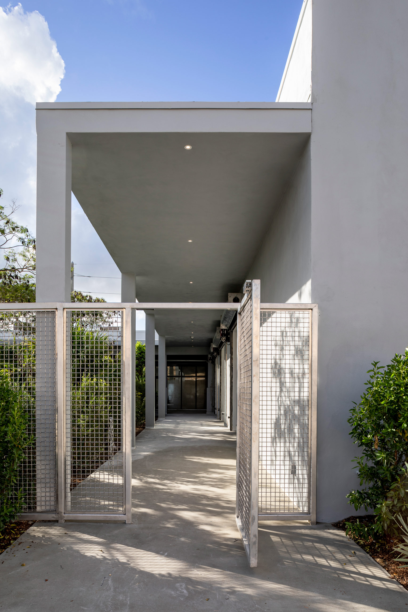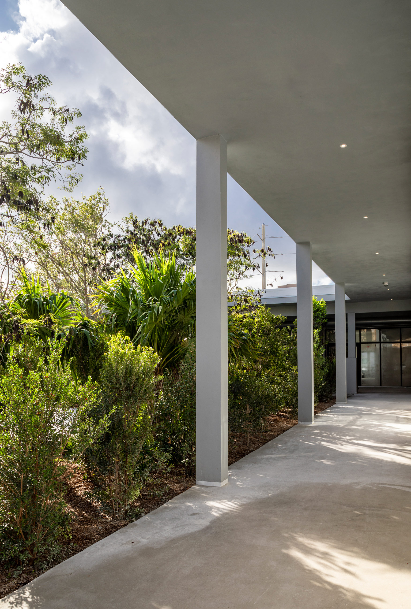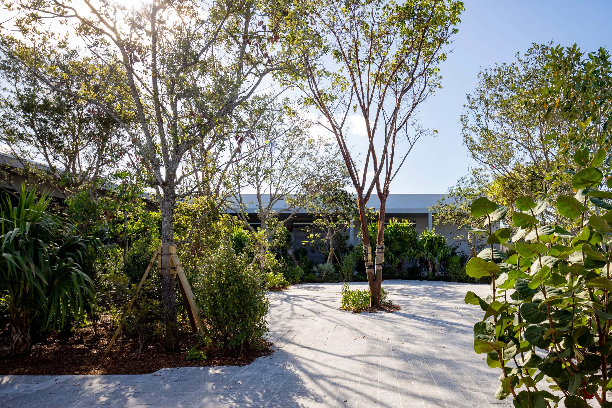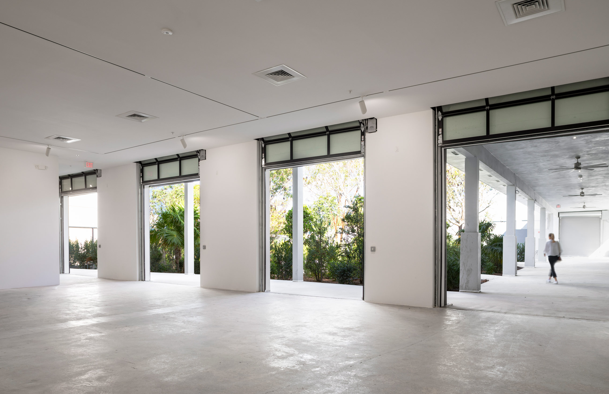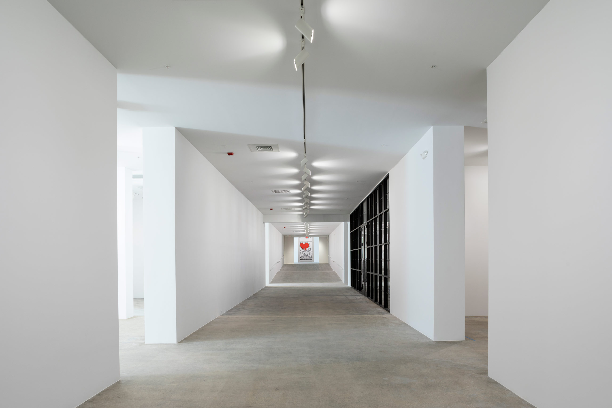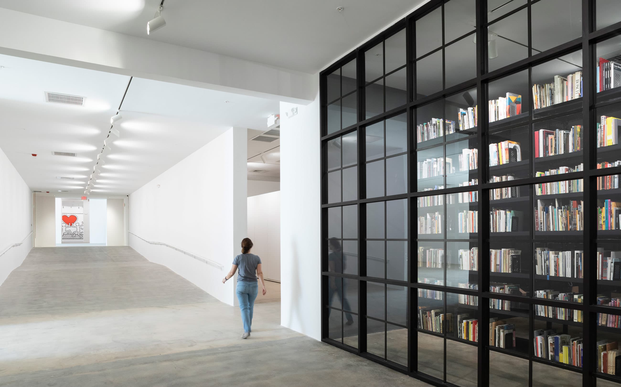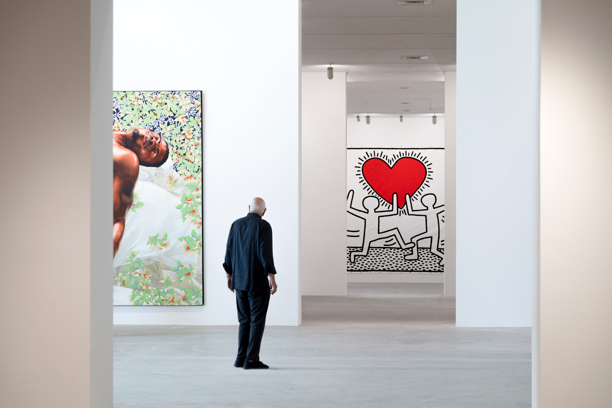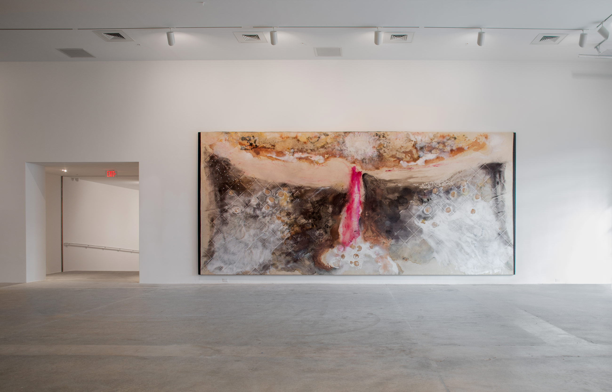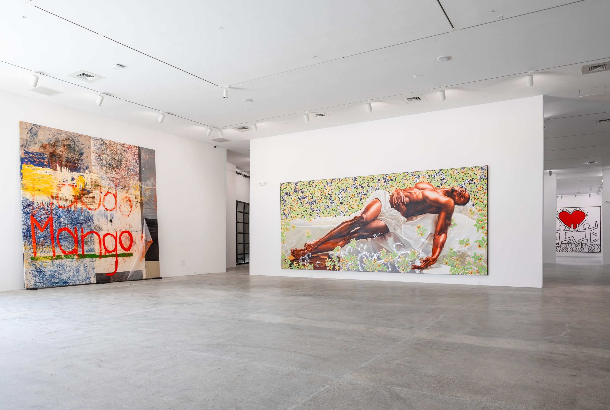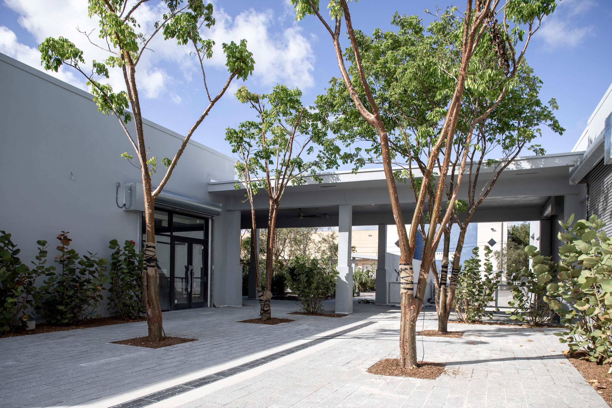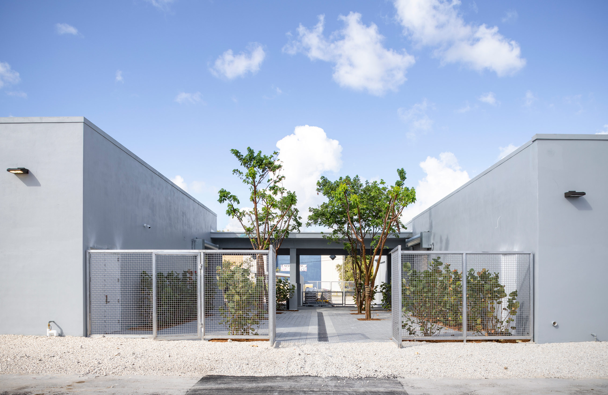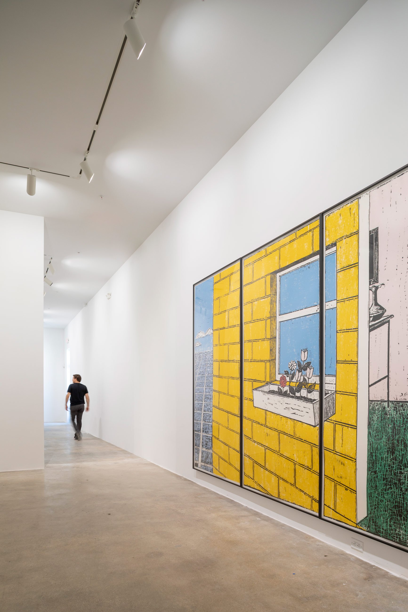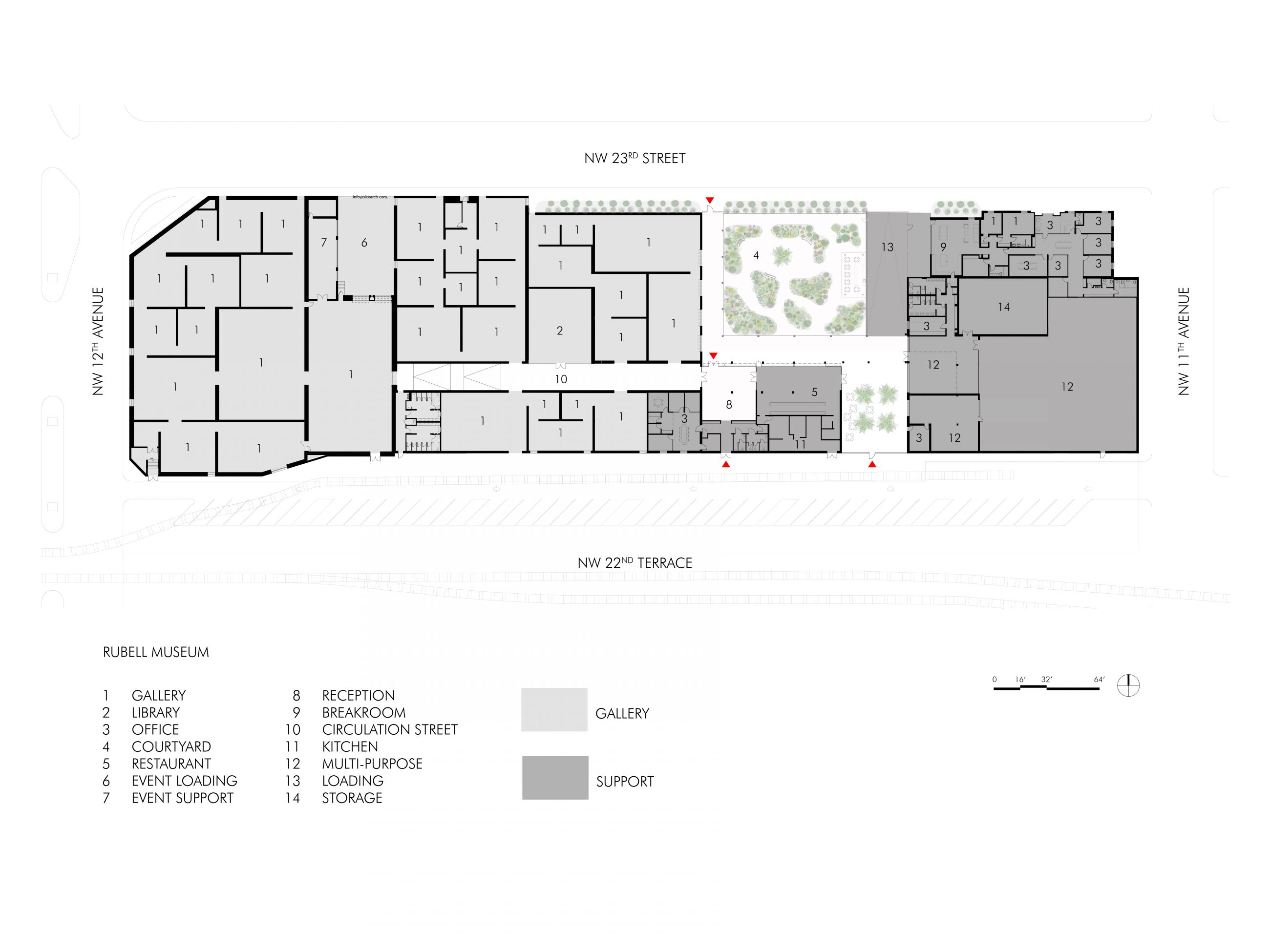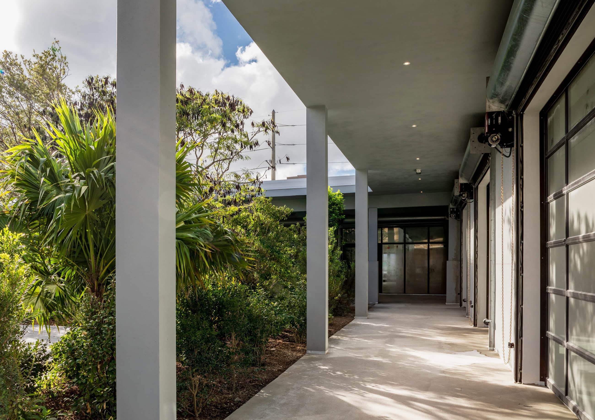
The design of the new home for the Rubell Museum in Miami’s Allapattah District was created through the adaptive re-use of six industrial structures transformed into one coherent whole. The design maintains the overall vocabulary of the original structures while sensitively updating them to serve their new public purpose. The design of the building welcomes visitors with a few key elements: a lush new courtyard garden replaces a former loading dock; an internal street organizes circulation clearly; and the strategic insertion of windows into the warehouse structures allows natural daylight into the space.
Read more Close
Covered walkways surrounding the garden lead visitors first to the reception desk and a restaurant, drawing people in throughout the day and becoming an amenity for the neighborhood. An internal circulation “street” that runs on a west to east axis organizes the public gallery spaces and the library on one side, connects to the outdoor courtyard and surrounding streets, and links to private and support areas.
Large and small galleries address the collection’s needs, from expansive spaces to intimate rooms. Administrative and social spaces, such as a flexible multi-purpose room for lectures and performances support diverse programming. Selldorf Architects collaborated with McKenzie, the Architect of Record and contractor, with Landscape Designer La Casona.
- Client:The Rubell Museum
- Location:Miami, Florida
- Size:100,000 sf
- Date:2019
Architect of Record: McKenzie Architecture & Design
(Photography: Chi-Lam, Nicholas Venezia)
