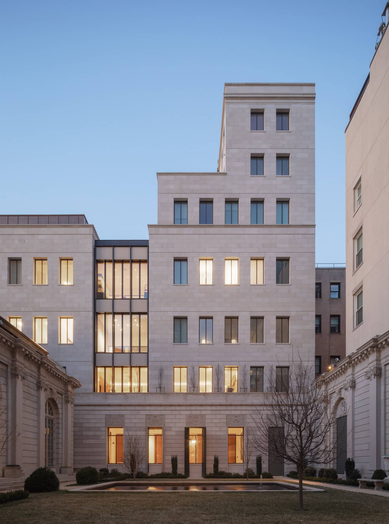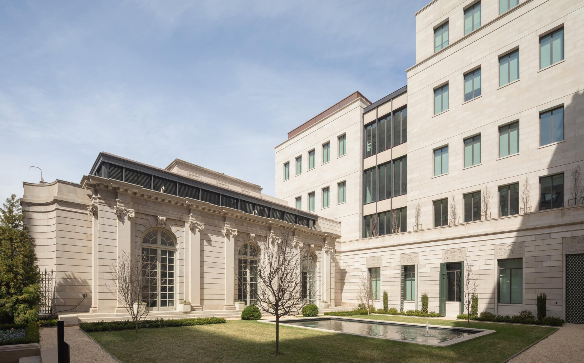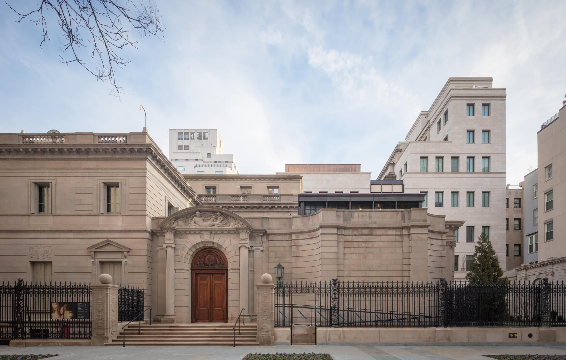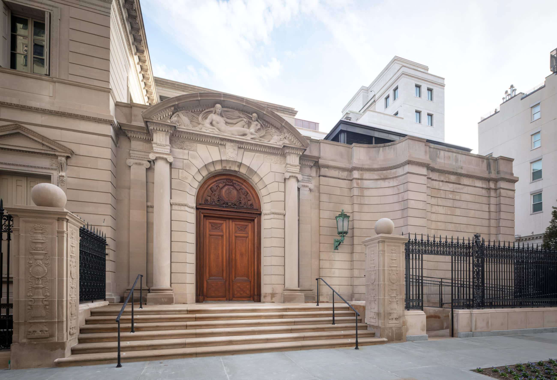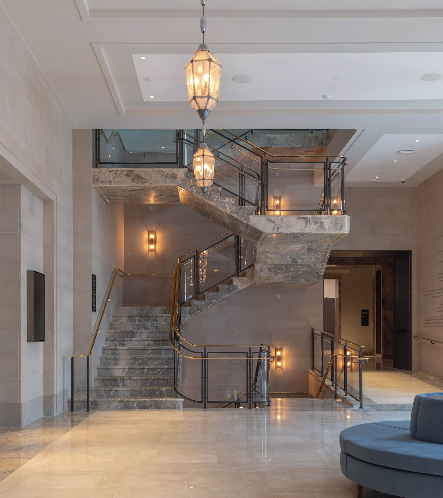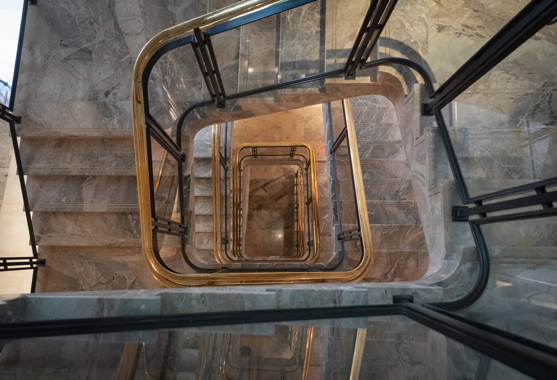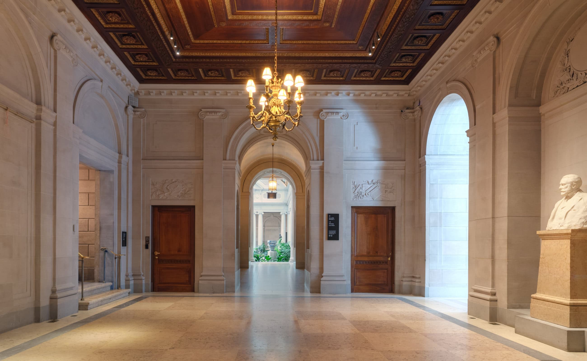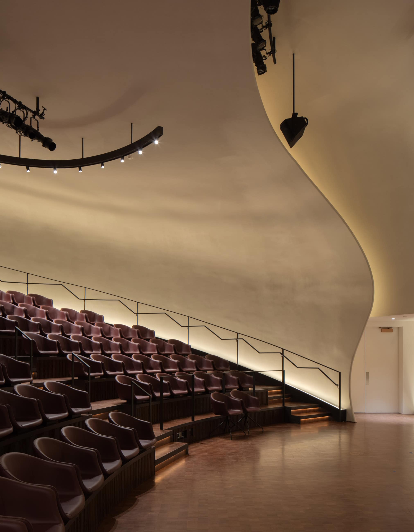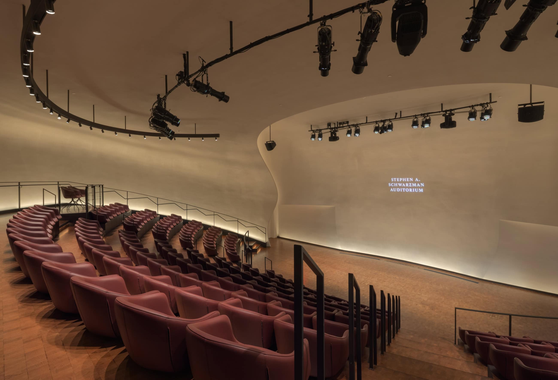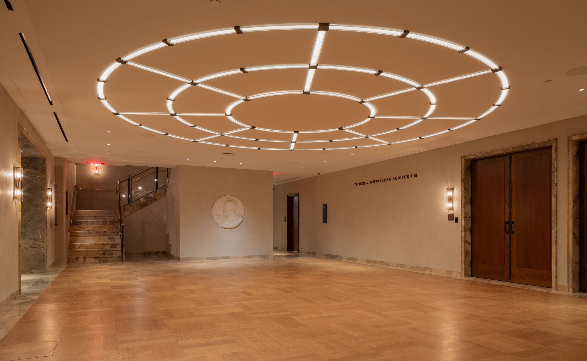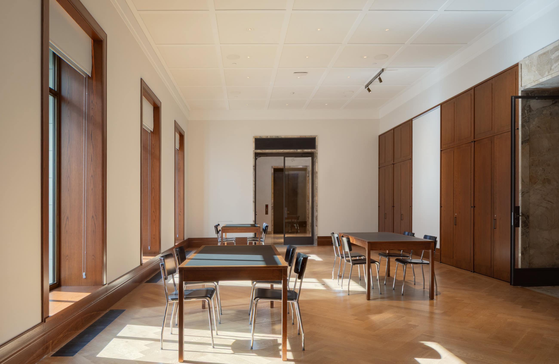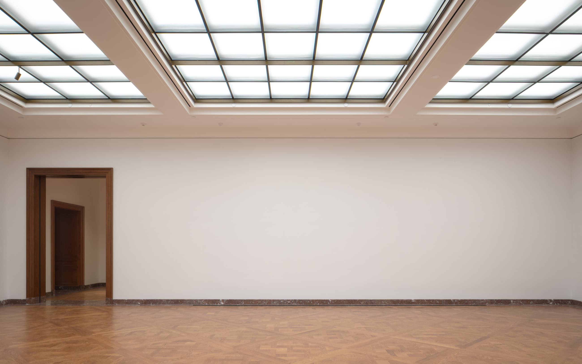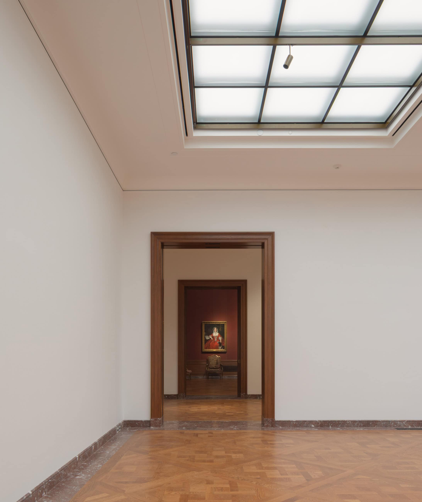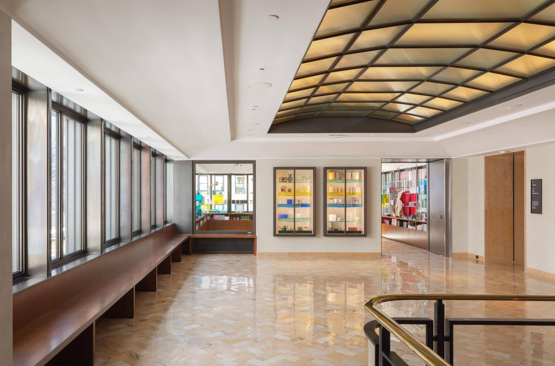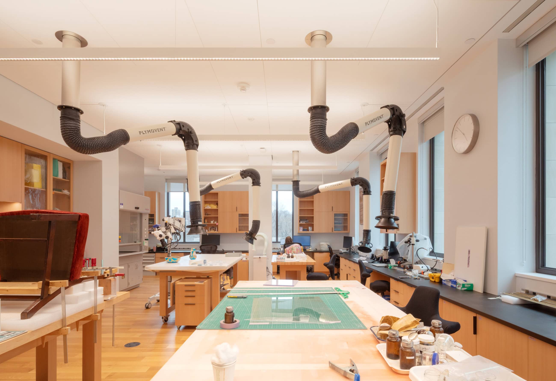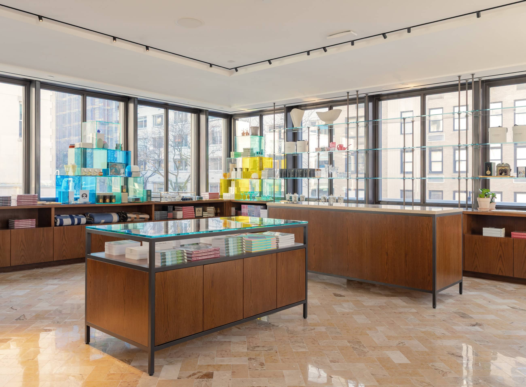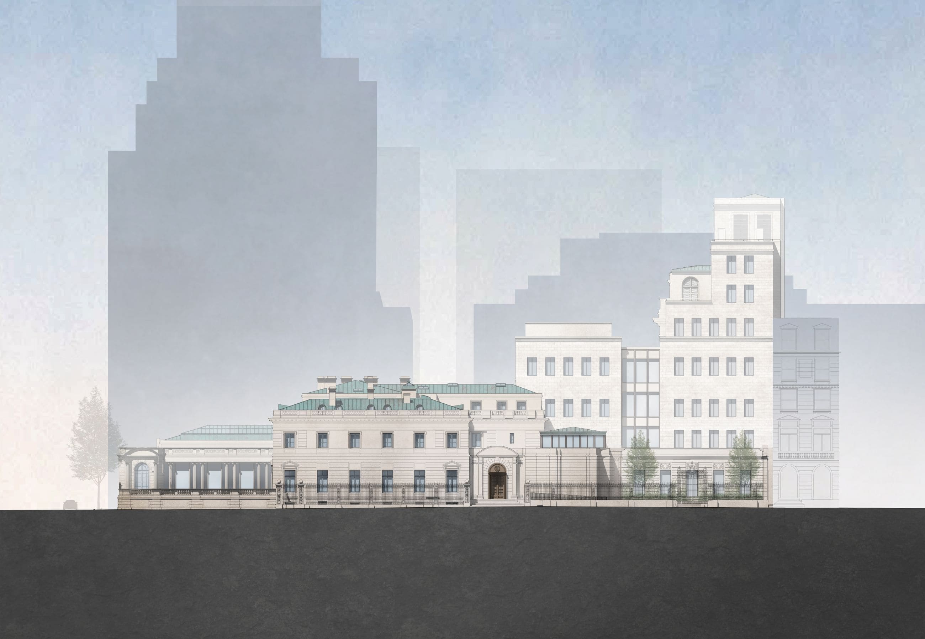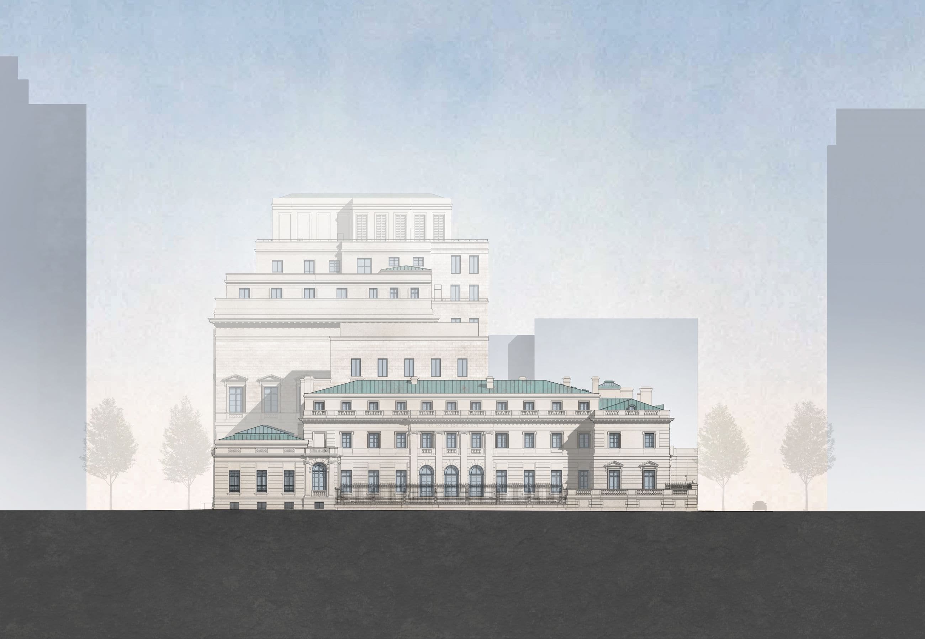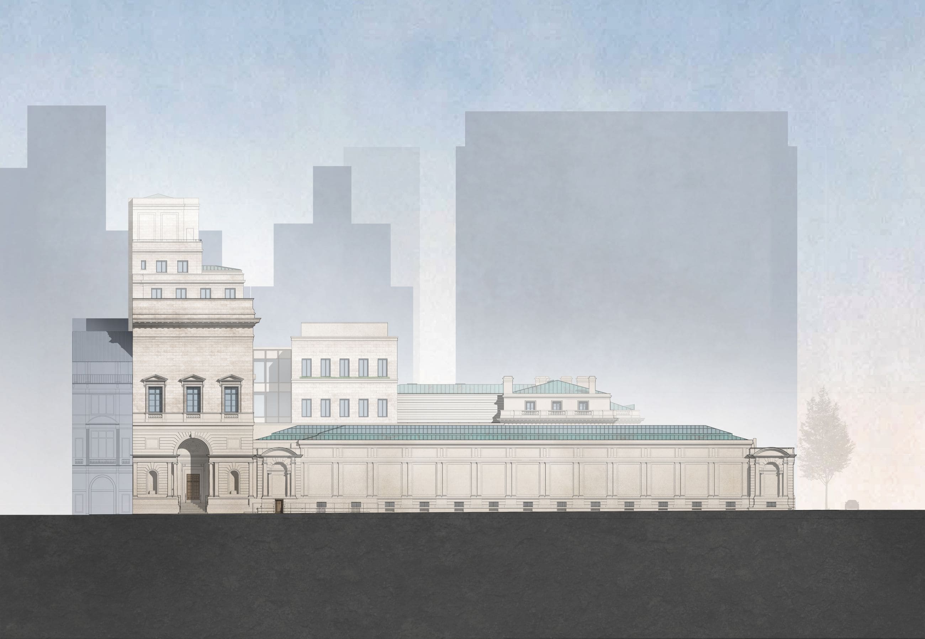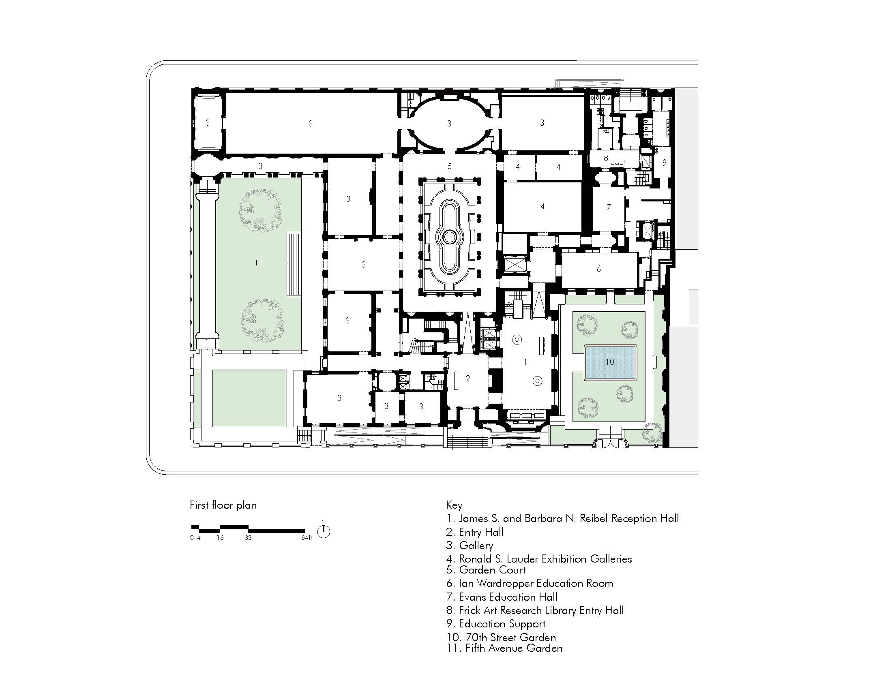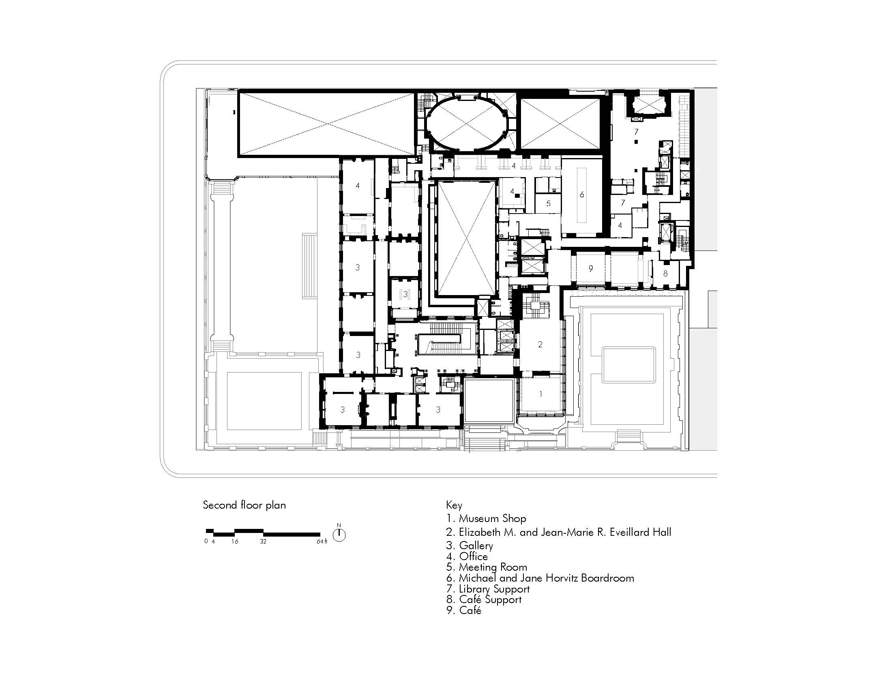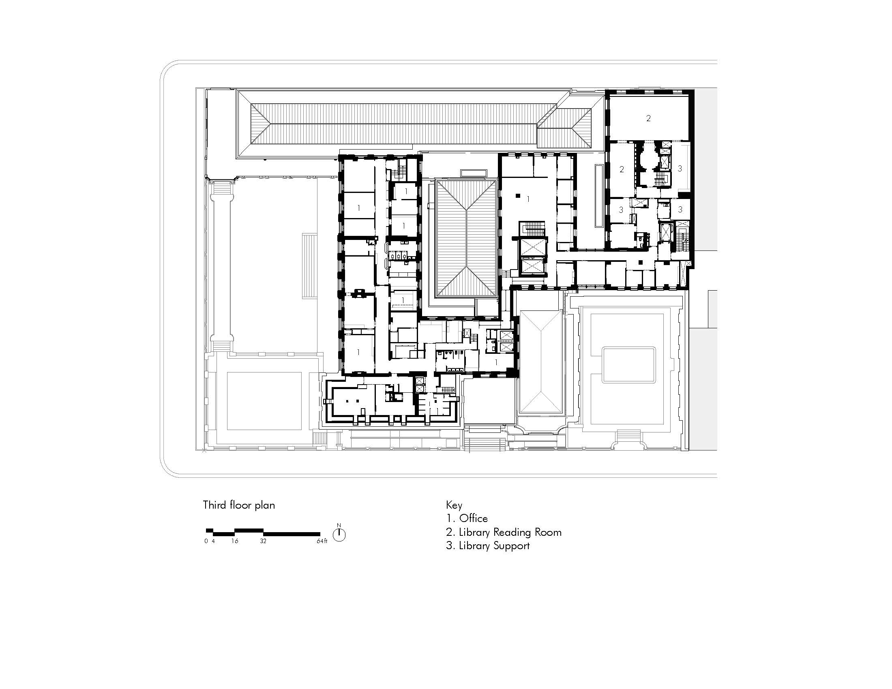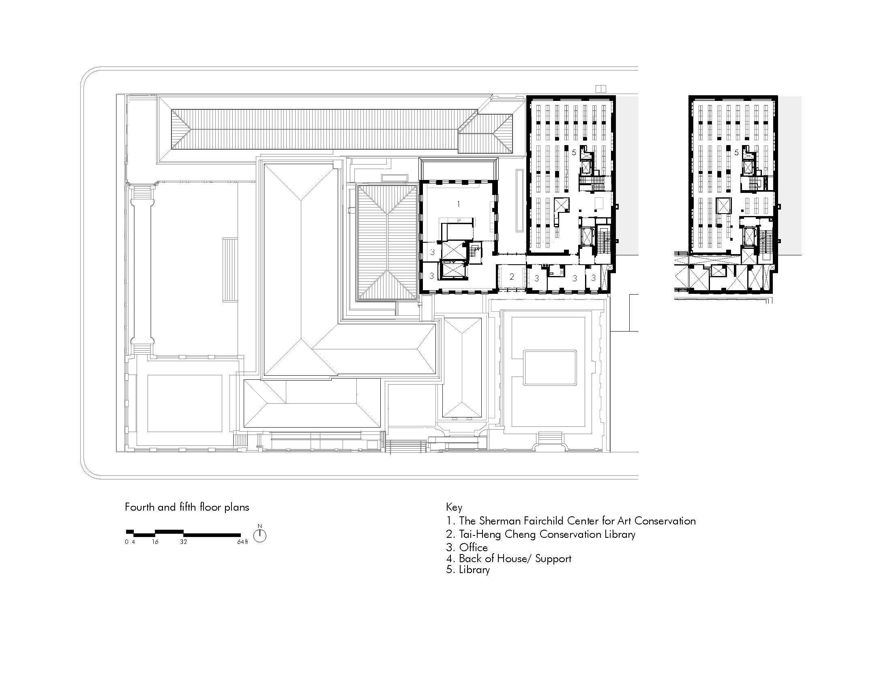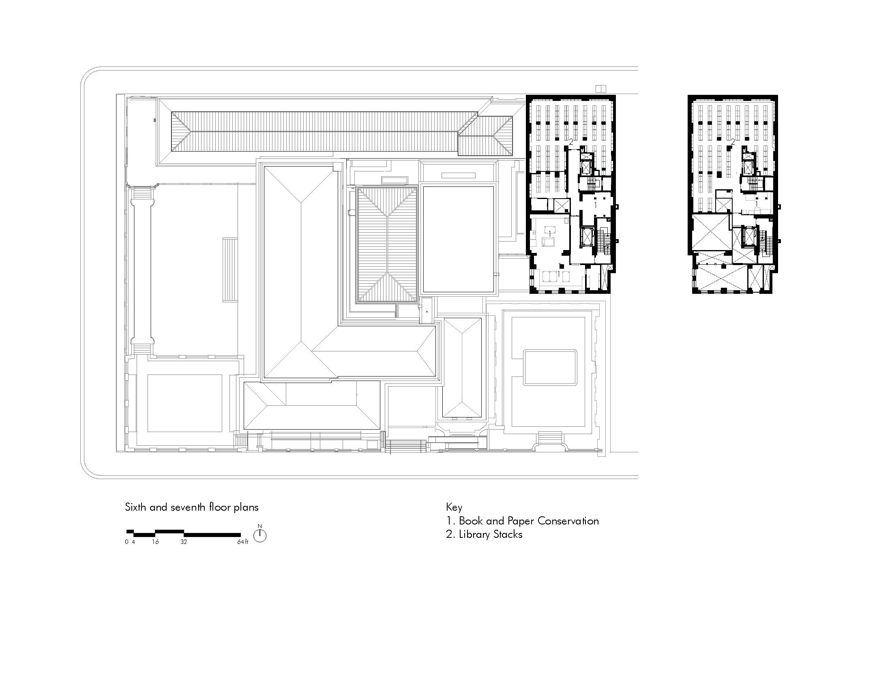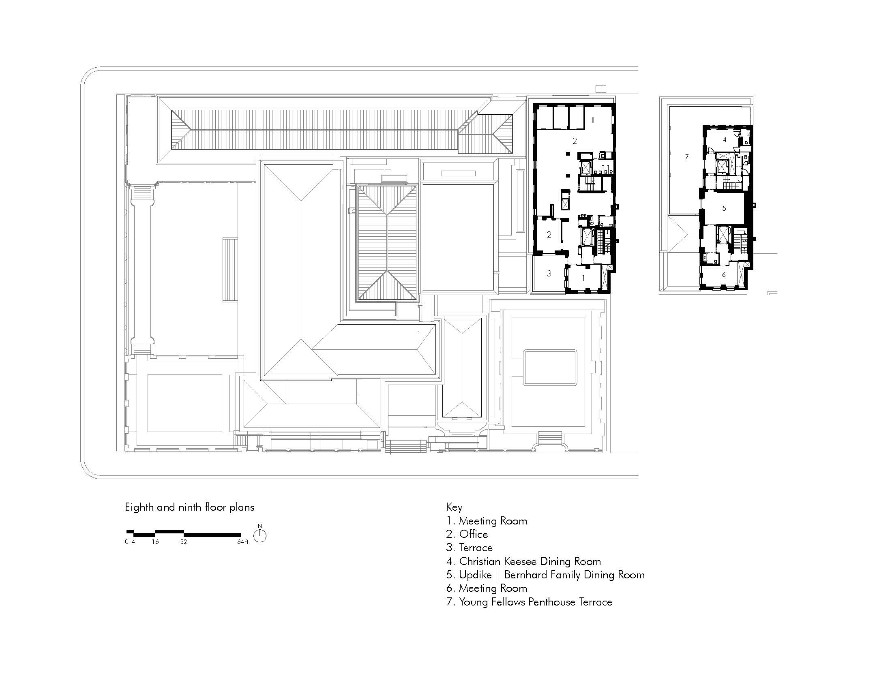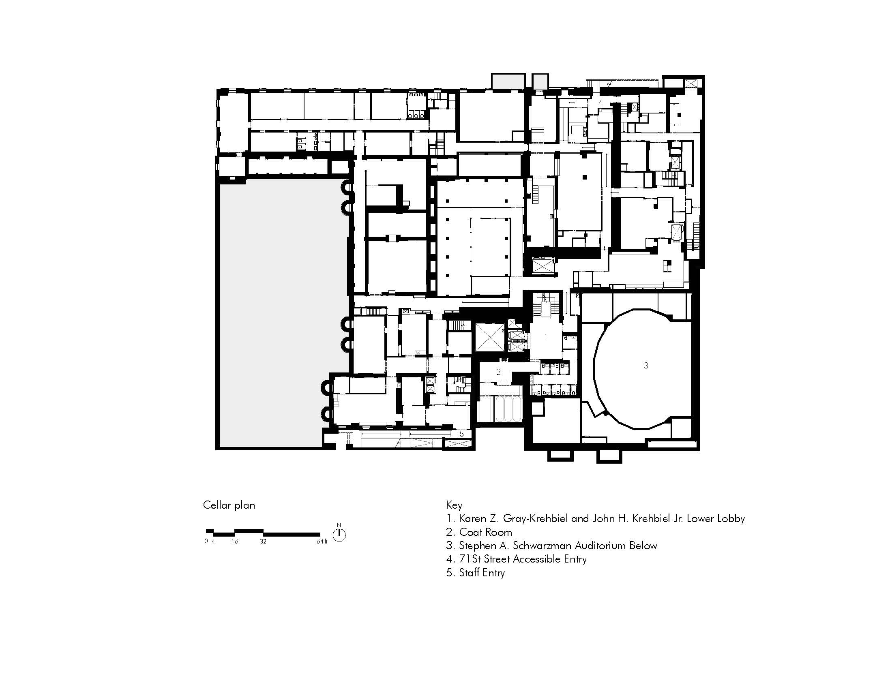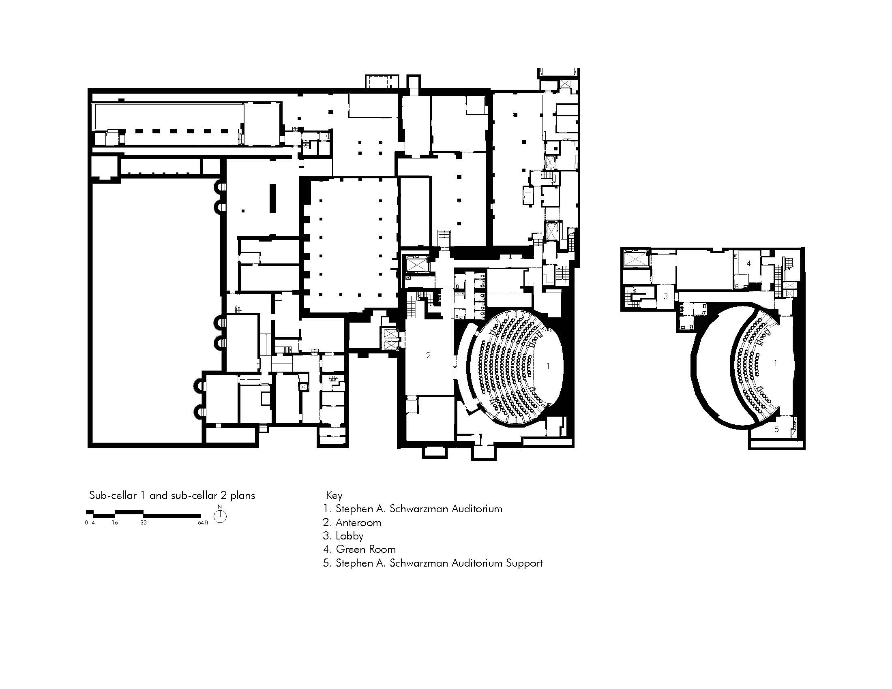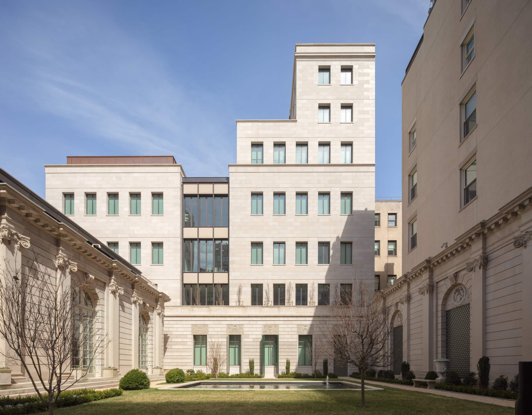
Honoring the architectural legacy and unique character of The Frick Collection, the expansion and enhancement project by Selldorf Architects, Design Architects, with Beyer Blinder Belle as Architects and Planners provides unprecedented access to the original 1914 home of Henry Clay Frick, enhances the visitor experience with new galleries, amenities and ADA access and restores the 70th Street Garden. Conceived to address pressing institutional and programmatic needs, the plan creates critical new resources for permanent collection display, special exhibitions, conservation, education, and public programs, while upgrading visitor amenities and overall accessibility. The project marks the first comprehensive upgrade and expansion to the Frick’s buildings since the institution opened to the public more than eighty years ago.
Read more Close
The design harmoniously integrates the historic architecture with new additions creating spaces that will allow the Frick to more thoroughly enact its mission in the twenty first century. The newly constructed architectural interventions are dispersed amongst four major areas: the rear façade of the Frick Art Reference Library is rebuilt and extended 20 feet south in the former rear yard, for the full height of the building; a 4-story addition in the center of the building adjacent to the Garden Court provides area for the new Special Exhibition Galleries with offices and a conservation studio above; the Reception Hall’s roof has been raised by 7 feet and its new second floor aligned to enable direct access to the second floor galleries of the historic house; and newly excavated and repurposed space below the 70th Street Garden creates room for a new 218-seat Auditorium.
Visitors will continue to arrive on 70th Street where a new ramp makes ADA access available at the main entry for the first time. They will find an enlarged Reception Hall with a welcoming grand staircase that connects to the new second floor galleries and a new bookshop and café overlooking the 70th Street Garden.
From the Reception Hall visitors can directly access the Special Exhibition Galleries as well as the original galleries of the mansion on the main floor or via a new grand staircase enter the second-floor galleries. At the upper level of the Reception Hall a new Bookshop and Café overlook the 70th Street Garden.
The new lower-level Auditorium for the presentation of lectures and music is also accessed from the Reception Hall. This space has an enveloping curvilinear form creating a sense of intimacy between the audience and the presenters and contributes to its superb acoustical quality. An anteroom can be used for receptions and contains a large semi-circular laylight composed of Murano glass.
A new purpose-built education center on the ground floor creates much needed space to welcome school groups and others attending public education programs. A new direct connection from the Frick Collection the Frick Art Reference Library will further enable the Frick’s important research and scholarship.
Throughout the project, the material palette of the original buildings by Carrère and Hastings and John Russell Pope is respected with a vocabulary of materials that are a continuation of those yet unapologetically modern in detail. The new addition in the rear of the library and in the center of the building is clad with the same Indiana limestone in the same block pattern as the historic buildings. It is linked by a transparent bronze and glass bridge element at the intersection where the mansion meets the library and serves to break down the overall new volume while bringing views of the garden and light to the interior users of the space.
In the newly expanded Reception Hall and staircase select Italian marbles extend and complement the original floor finishes. The shallow ceiling coffers frame a series of custom designed Murano glass pendant lanterns that reference the lanterns from the Garden Court. Similarly in the new Special Exhibition Galleries oak wood floors match those in the historic house, and doorframes and baseboards recall their original details to create visual continuity.
The entire project is executed with sensitivity and restraint that unequivocally expands the Frick complementing but not competing with its architectural legacy.
- Client:The Frick Collection
- Location:New York, NY
- Size:60,000 sf repurposed space; 18,000 sf new construction
- Date:2025
(Photography credits: Nicholas Venezia)
