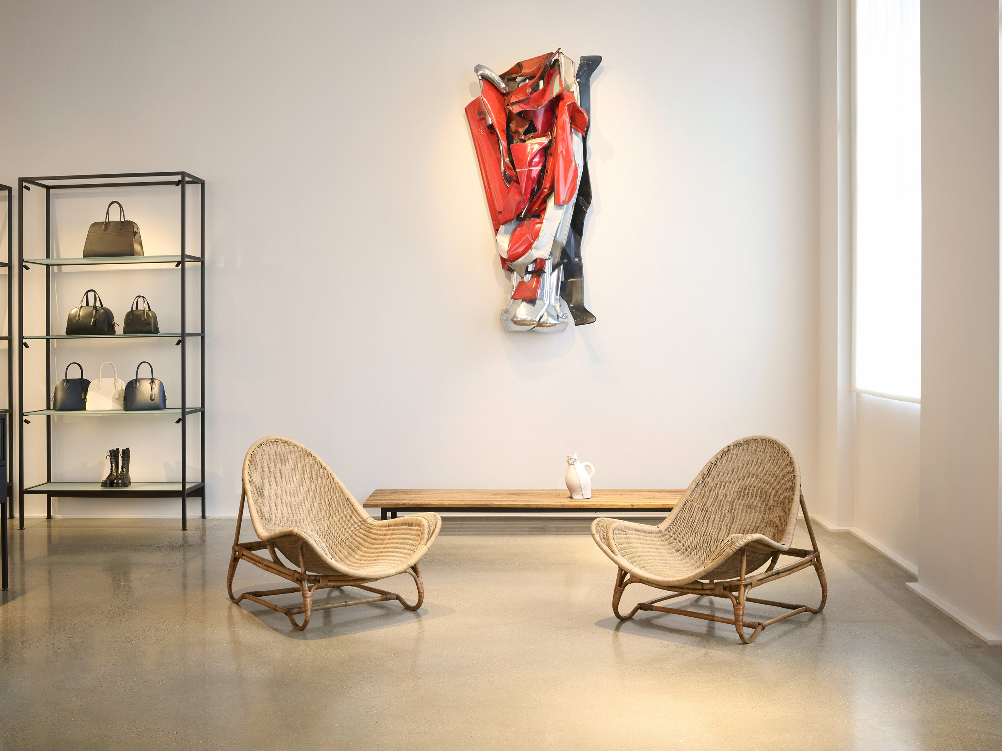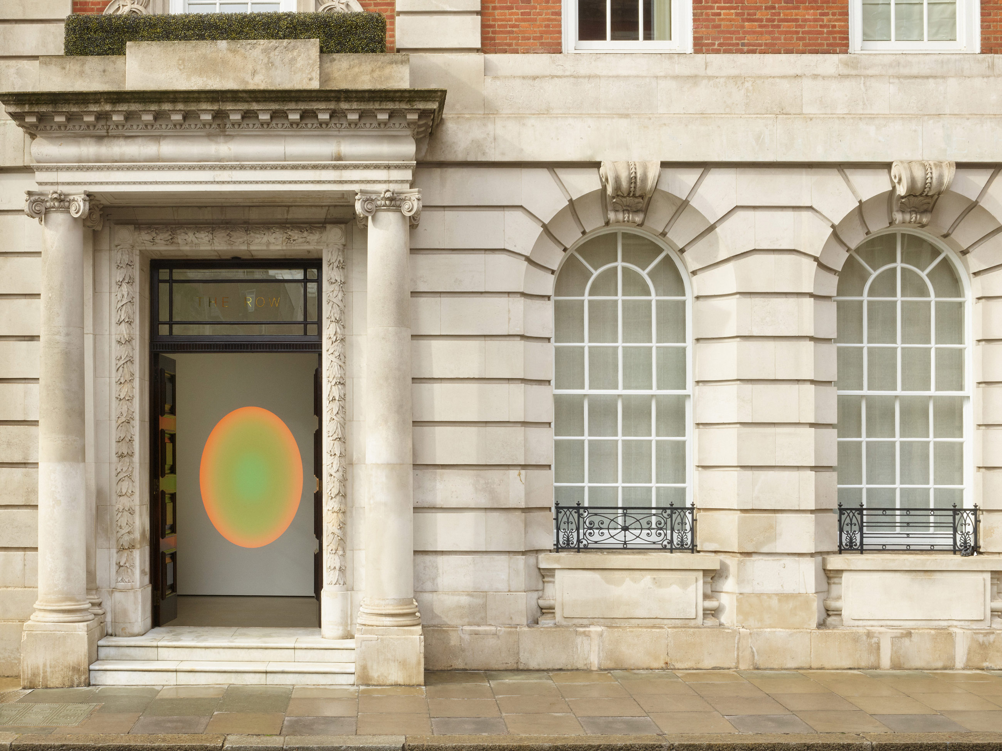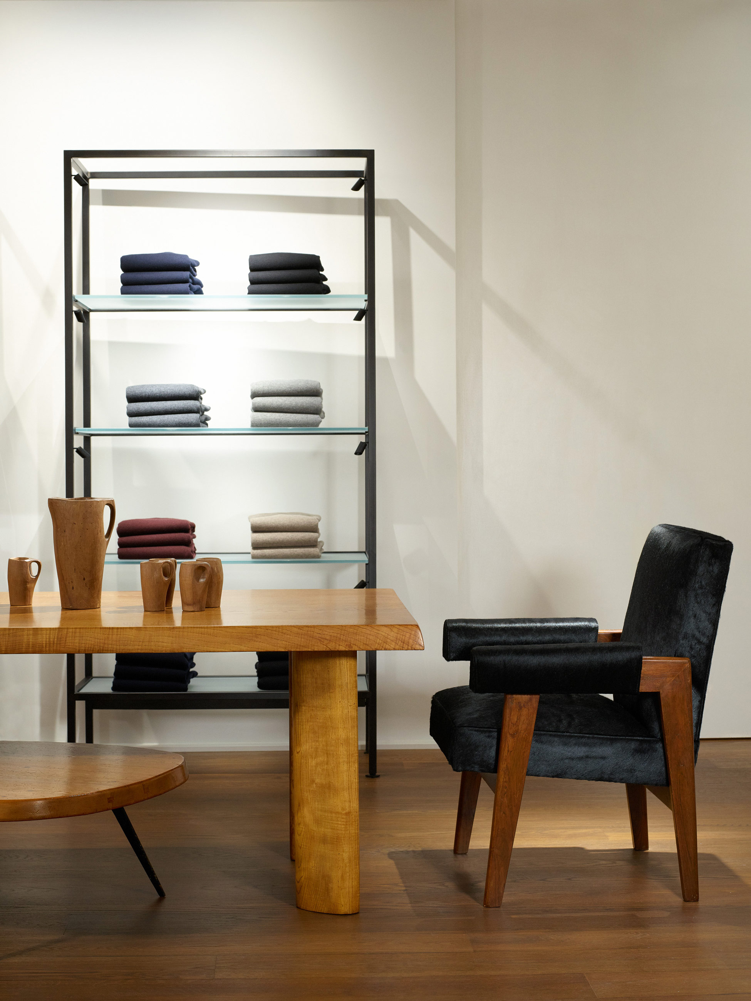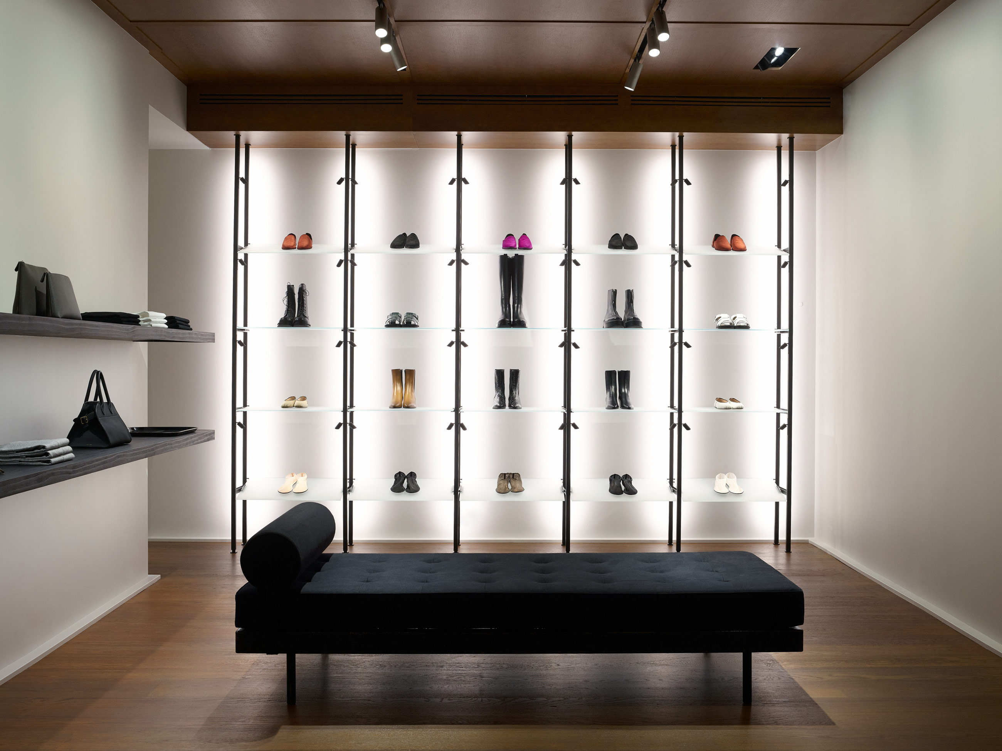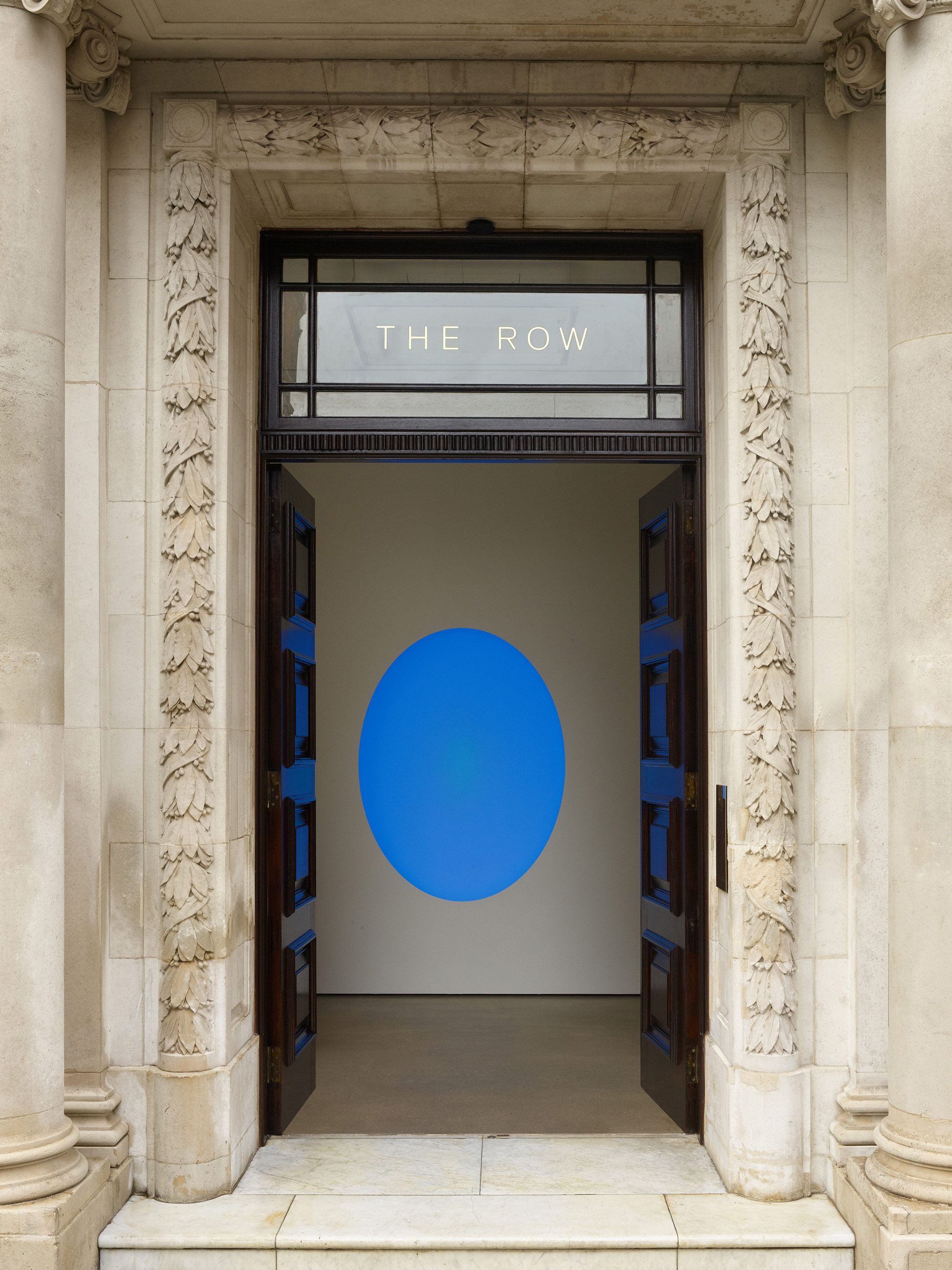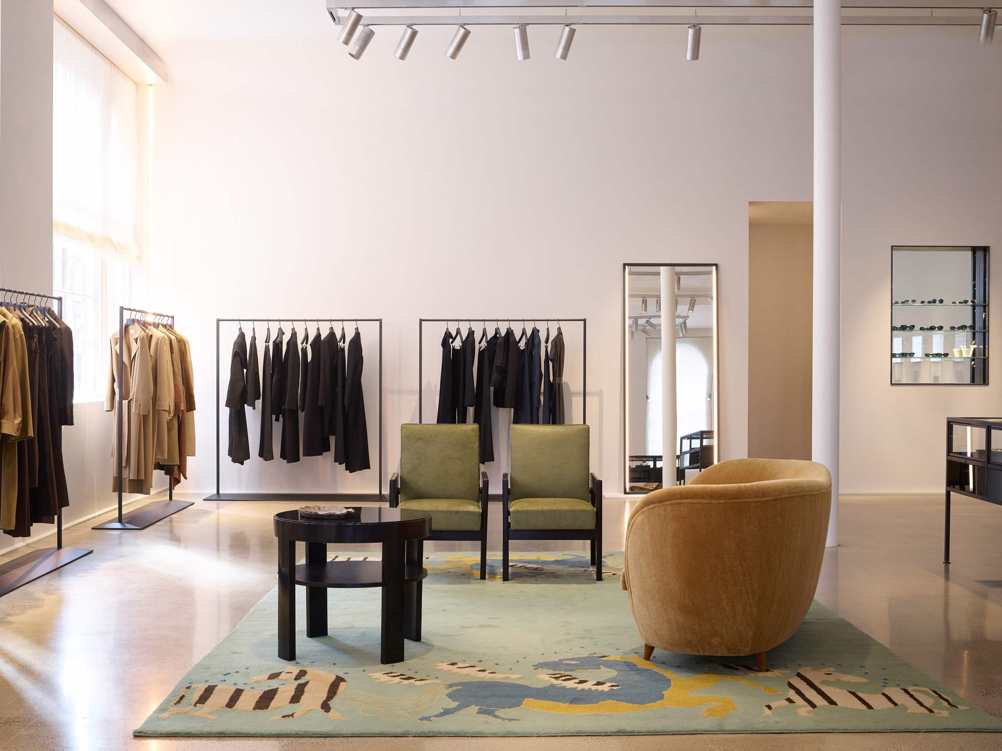
Located in a century-old bank building in Mayfair, The Row is a full interior renovation across two-levels restoring the space to its original elegance. This included exposing historic columns, opening windows that had been closed off, and removing a dropped ceiling. The firm created an elevated ‘gallery space’ for the brand’s clothing and accessories which are presented alongside changing selections of contemporary art and vintage furniture. All the merchandise display furniture, including hanging racks, etageres, vitrines, mirrors, and shoe shelving, was custom designed by Selldorf Architects.
Read more Close
A white oak staircase, well-crafted and tactile, balances the minimalist concrete floor of the upper level and ties into the existing wood floor of the lower level. Strategically located beneath an existing skylight to bring in natural light, the stair references traditional wood stairs found in other shops in the neighborhood but is detailed in a contemporary way.
The lighting design for the space was crucial, reconciling the requirements of retail lighting with a more subtle aesthetic. Custom designed fixtures are used on the upper level suspended from its soaring ceiling heights while downstairs lighting is recessed into a wood ceiling to create a warm and intimate space. A permanent installation by James Turrell welcomes customers at the entry vestibule.
- Client:The Row
- Location:London, UK
- Size:7,000 sf
- Date:2019
Architect of Record: Cowie Montgomery Architects, Lighting designers: L’Observatoire International
(Photography: Courtesy of The Row)
