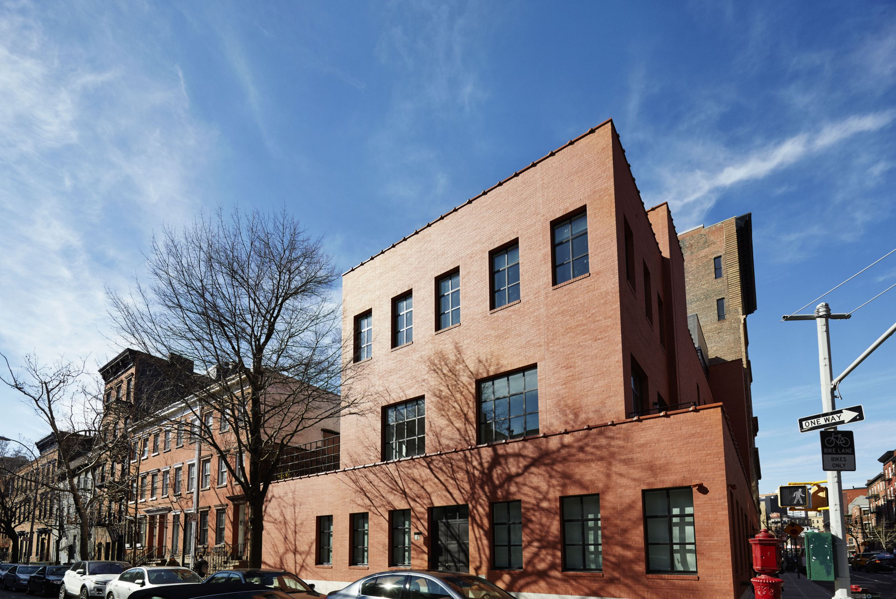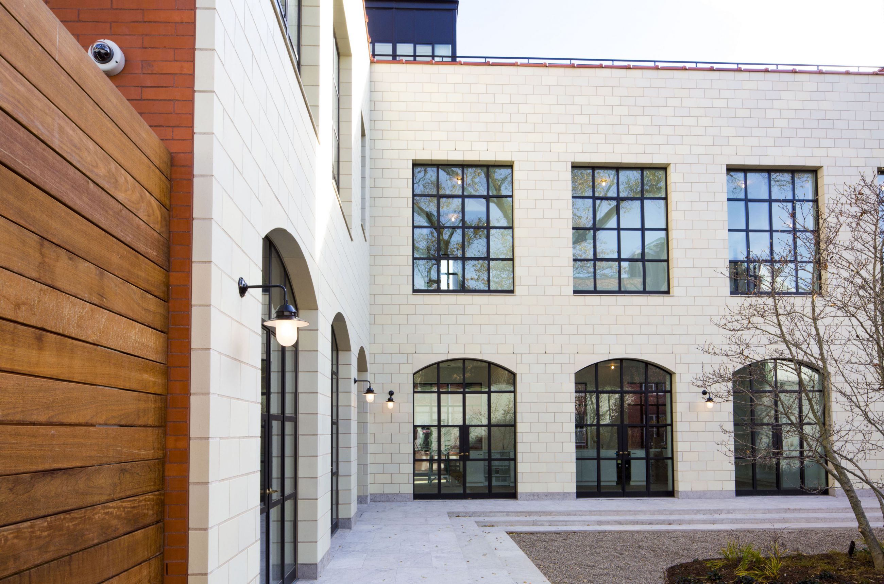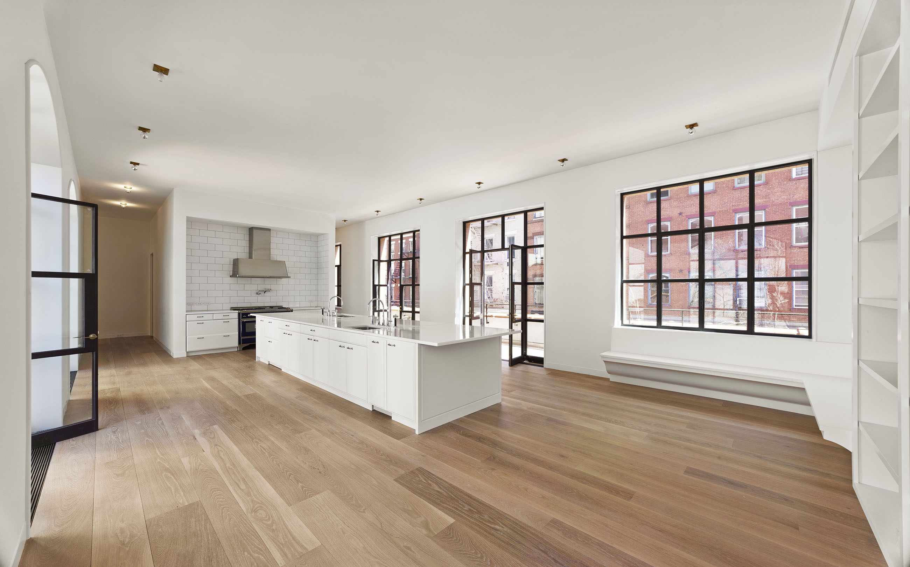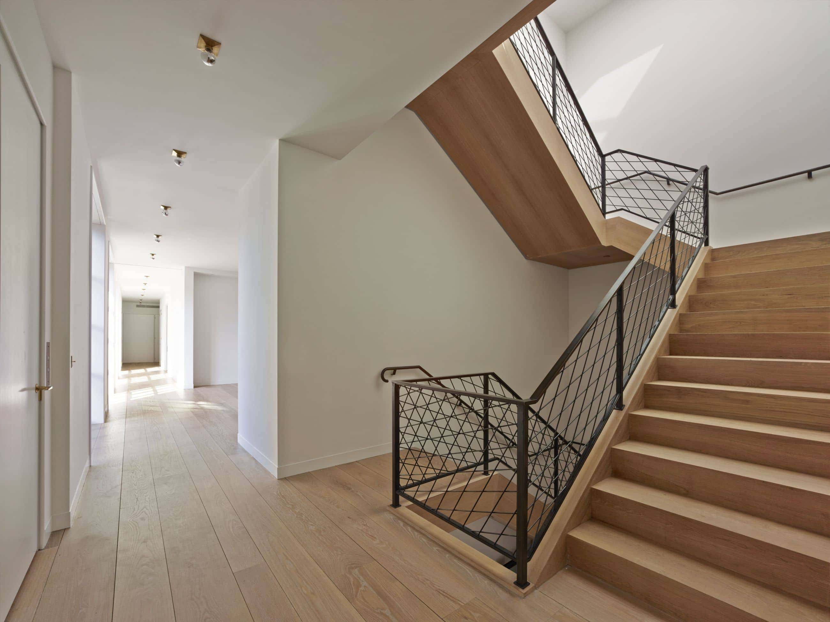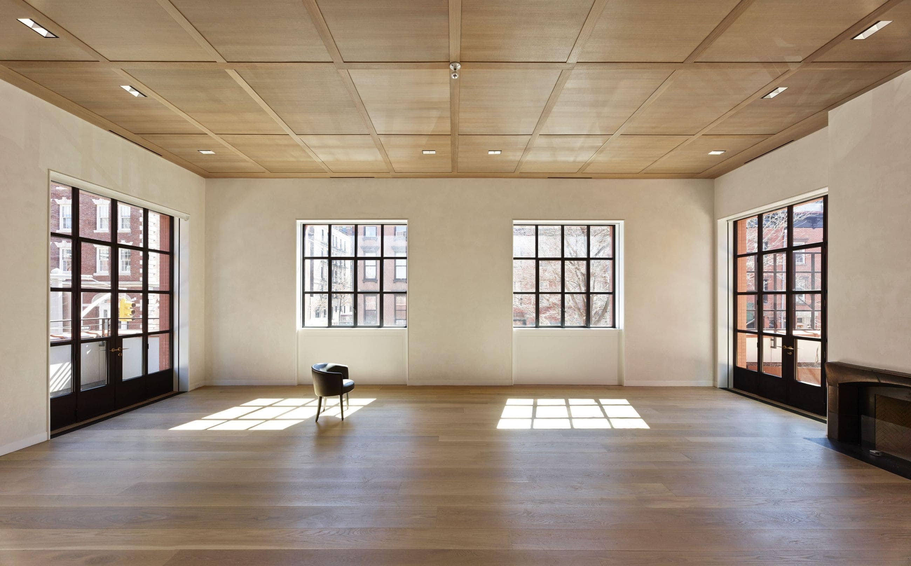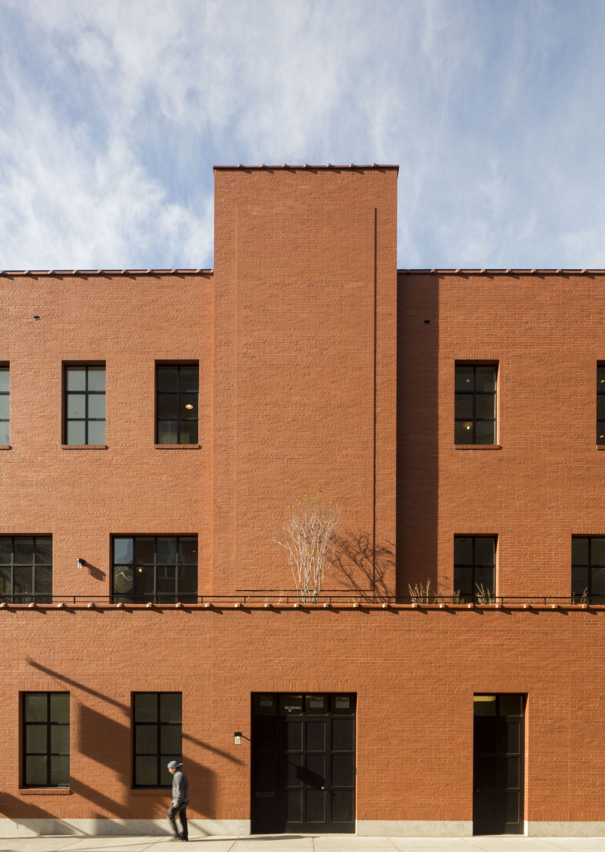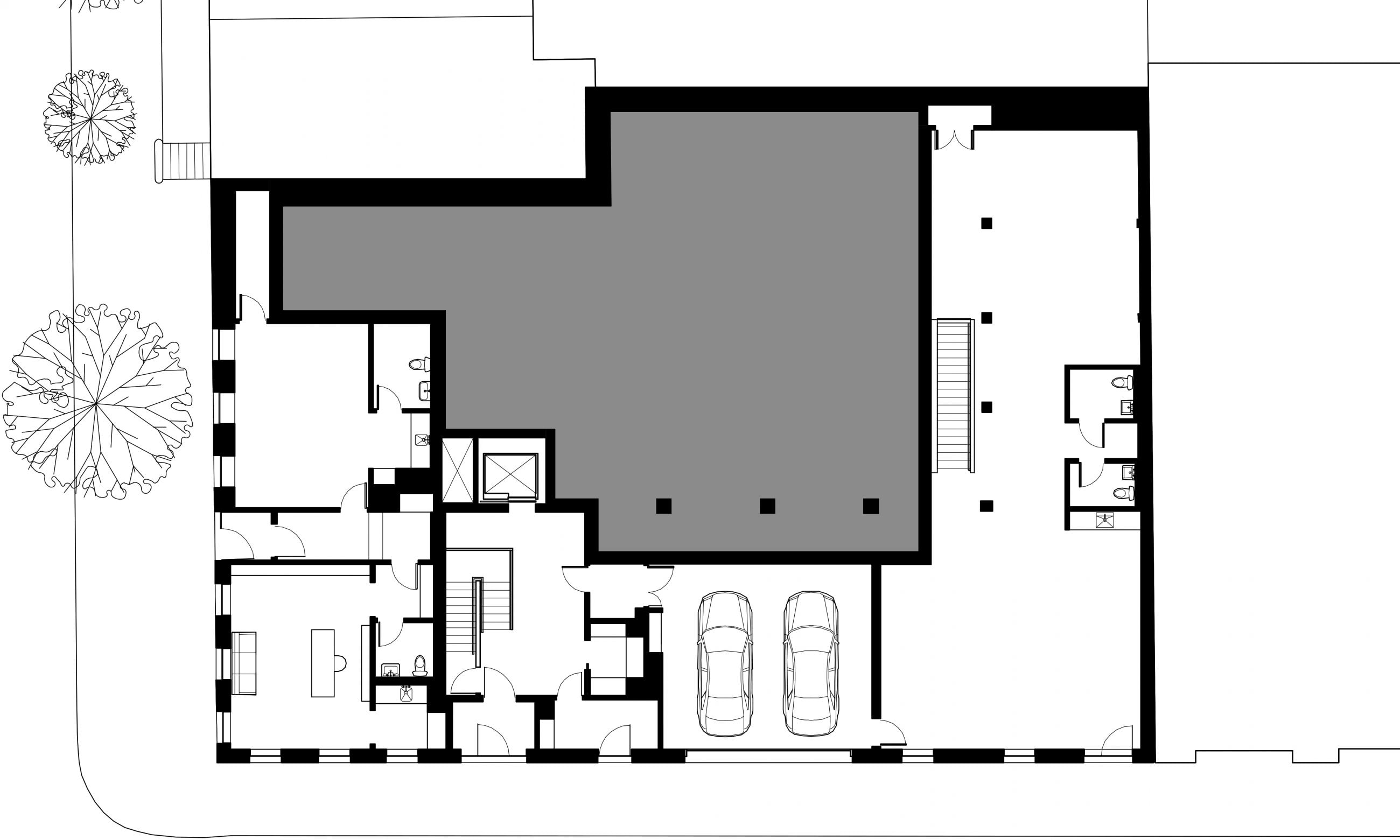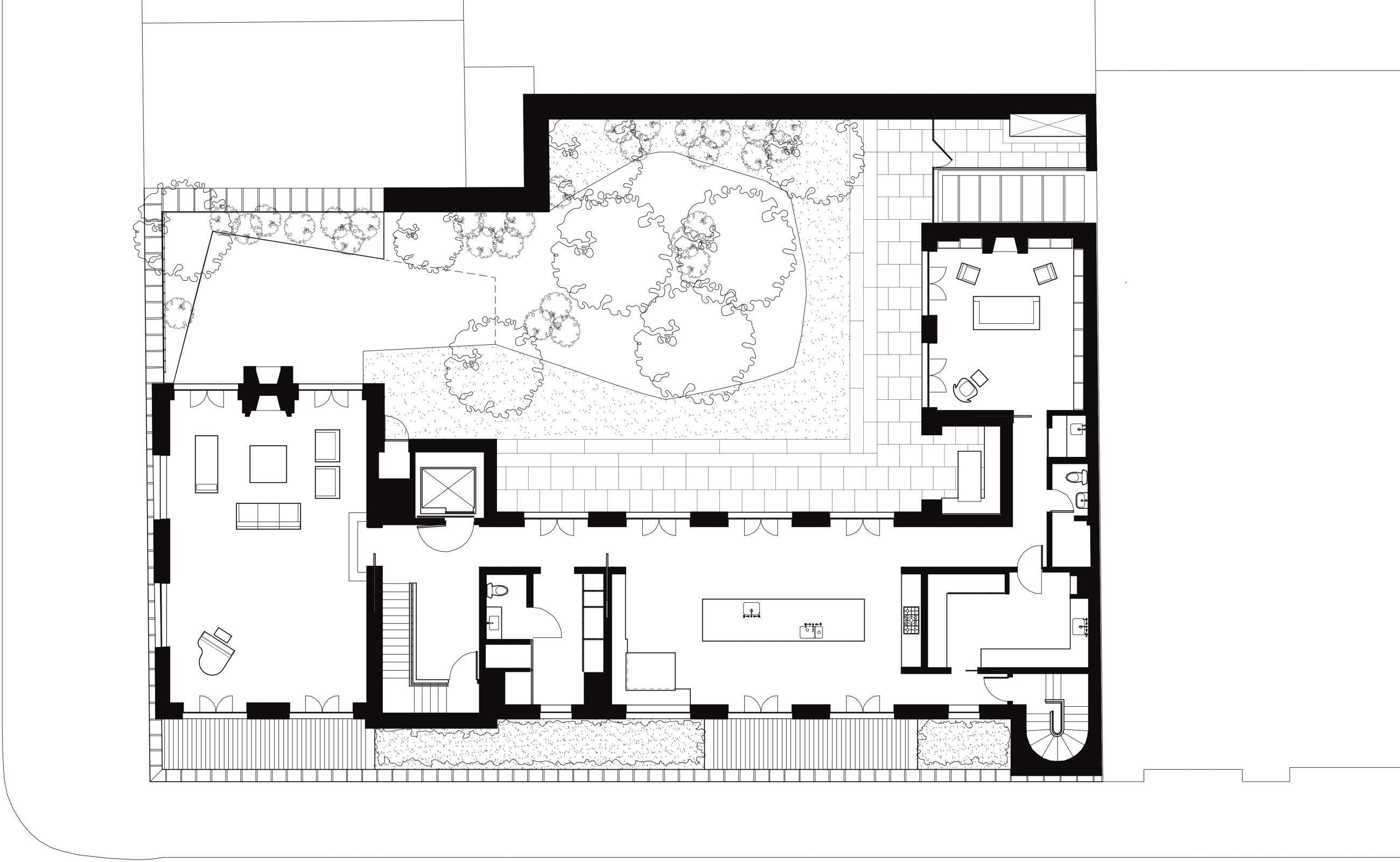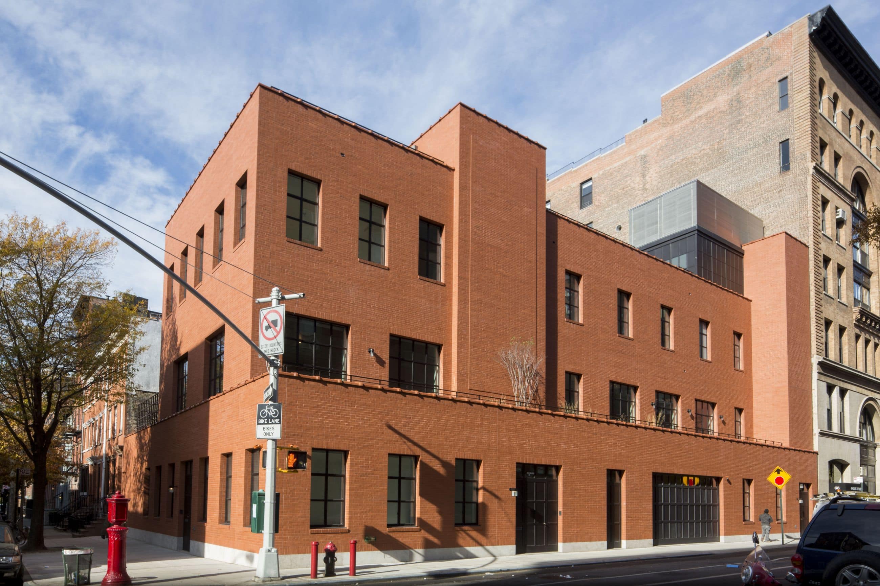
This 25,000 square foot mixed-use building in the West Village balances modern architecture with the neighborhood’s historic charm. Designed to harmonize with the area’s townhomes and low-rise buildings, its controlled modern volumes define the corner site while echoing the simple, linear forms of nearby structures. Clad in red Roman brick with terracotta detailing and blackened steel windows, the building fits within the neighborhood’s material palette, presenting a contemporary interpretation of traditional elements.
Read more Close
The building contains commercial office and retail space on the ground level with a two-story private residence above which is setback from the base. A large elevated courtyard on the west side of the building serves as a private outdoor enclave for the residents. Rooms are organized around the perimeter of the courtyard, creating garden views from almost every space in the home. Garden terraces on the upper levels extend the outdoor atmosphere throughout the residence. The simple program includes large and light-filled living spaces with a private glass-enclosed rooftop study with impressive views.
- Client:Private
- Location:New York, NY
- Size:25,000 sf
- Date:2013
(Photography: Nikolas Koenig, Selldorf Architects)
